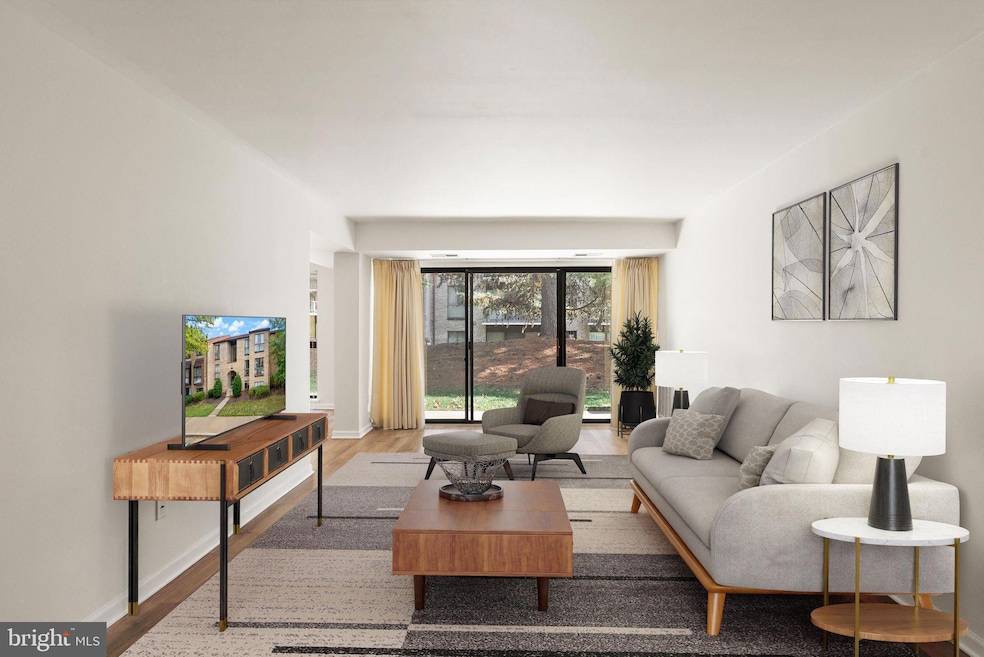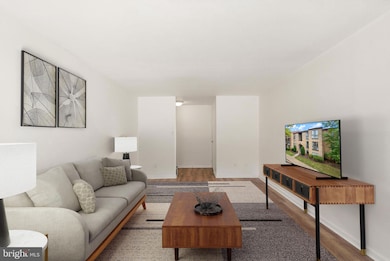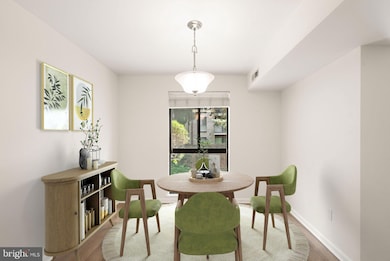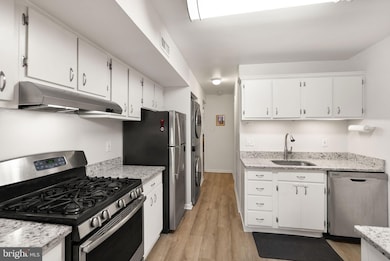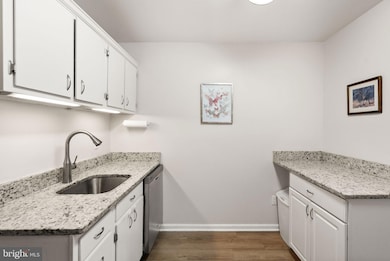2042 Royal Fern Ct Unit 1B Reston, VA 20191
Estimated payment $2,429/month
Highlights
- Contemporary Architecture
- Jogging Path
- Community Playground
- Langston Hughes Middle School Rated A-
- Living Room
- 5-minute walk to Colts Neck Park
About This Home
Freshly painted and ready for move in before the holidays! The condo fees here are the LOWEST in Reston! And they include gas (heat, hot water and cooking), water and property insurance. This means you only pay monthly for electricity, internet/cable and insurance on your belongings. This light filled, open layout home has trendy LVP flooring throughout, stainless steel appliances, granite countertops and an updated bathroom. The living room features floor to ceiling windows with a sliding door to the private patio. The primary bedroom has a generous walk-in closet and there is a an upper level dedicated storage unit plus a first level shared storage area for bikes, etc. Wegmans and The Farm at Halley Rise are just over a half a mile away (the home to outdoor concerts!). Shopping and dining options galore at the Reston Town Center are just 1.7 miles away. Included in your Reston Association annual membership are a number of indoor and outdoor pools (Newbridge Pool and Tennis courts are just 1.5 miles from the condo), sports courts, tot lots, over 50 miles of connected trails and multiple lakes. Ask your lender about the VHDA Grant Program which would give you 2% of the 3% down payment as a Grant!
Listing Agent
(703) 269-7023 elissado@gmail.com Pearson Smith Realty, LLC License #0225204042 Listed on: 10/08/2025

Property Details
Home Type
- Condominium
Est. Annual Taxes
- $3,603
Year Built
- Built in 1973
HOA Fees
Home Design
- Contemporary Architecture
- Entry on the 1st floor
- Brick Exterior Construction
Interior Spaces
- 991 Sq Ft Home
- Property has 1 Level
- Living Room
- Dining Room
- Washer and Dryer Hookup
Bedrooms and Bathrooms
- 2 Main Level Bedrooms
- 1 Full Bathroom
Parking
- 2 Open Parking Spaces
- 2 Parking Spaces
- Parking Lot
Schools
- Dogwood Elementary School
- Hughes Middle School
- South Lakes High School
Utilities
- Forced Air Heating and Cooling System
- Natural Gas Water Heater
Listing and Financial Details
- Assessor Parcel Number 0261 06180001B
Community Details
Overview
- Association fees include gas, water, insurance, common area maintenance, road maintenance, snow removal
- Low-Rise Condominium
- Southgate Condo Community
- Southgate Condo Subdivision
Amenities
- Picnic Area
Recreation
- Community Playground
- Jogging Path
Pet Policy
- Dogs and Cats Allowed
Map
Home Values in the Area
Average Home Value in this Area
Property History
| Date | Event | Price | List to Sale | Price per Sq Ft | Prior Sale |
|---|---|---|---|---|---|
| 10/08/2025 10/08/25 | For Sale | $325,000 | +1.6% | $328 / Sq Ft | |
| 10/10/2023 10/10/23 | Sold | $320,000 | 0.0% | $323 / Sq Ft | View Prior Sale |
| 09/20/2023 09/20/23 | Pending | -- | -- | -- | |
| 09/14/2023 09/14/23 | For Sale | $320,000 | +34.5% | $323 / Sq Ft | |
| 04/08/2019 04/08/19 | Sold | $238,000 | +3.5% | $240 / Sq Ft | View Prior Sale |
| 03/04/2019 03/04/19 | Pending | -- | -- | -- | |
| 02/27/2019 02/27/19 | For Sale | $230,000 | +11.1% | $232 / Sq Ft | |
| 04/15/2015 04/15/15 | Sold | $207,000 | 0.0% | $209 / Sq Ft | View Prior Sale |
| 03/06/2015 03/06/15 | Pending | -- | -- | -- | |
| 02/23/2015 02/23/15 | For Sale | $207,000 | -- | $209 / Sq Ft |
Source: Bright MLS
MLS Number: VAFX2273432
- 2065 Royal Fern Ct Unit 38/12B
- 2058 Royal Fern Ct Unit 26/1C
- 11933 Escalante Ct
- 2180 Golf Course Dr
- 2340 Southgate Square
- 12154 Captiva Ct
- 2203 Hunters Run Dr
- 2273 Hunters Run Dr
- 11817 Coopers Ct
- 11770 Sunrise Valley Dr Unit 321
- 11770 Sunrise Valley Dr Unit 120
- 2317 Freetown Ct Unit 2B
- 11760 Sunrise Valley Dr Unit 209
- 11760 Sunrise Valley Dr Unit 809
- 11808 Breton Ct Unit 12C
- 11824 Breton Ct Unit 24A
- 11695 Sunrise Square Place
- 11813 Breton Ct Unit 1A
- 11841 Shire Ct Unit 31D
- 11837 Shire Ct Unit 22C
- 2208 Southgate Square
- 2232 Southgate Square
- 2186 Golf Course Dr
- 11901 Winterthur Ln
- 11990 Hayfield Way
- 11830 Sunrise Valley Dr
- 11721 Newbridge Ct
- 11768 Indian Ridge Rd
- 2025 Fulton Place
- 12157 Captiva Ct
- 12265 Laurel Glade Ct
- 11857 Coopers Ct
- 2057 Golf Course Dr
- 11818 Breton Ct Unit 1A
- 11760 Sunrise Valley Dr Unit 305
- 11760 Sunrise Valley Dr Unit 909
- 11760 Sunrise Valley Dr Unit 809
- 11760 Sunrise Valley Dr Unit 512
- 11760 Sunrise Valley Dr Unit 515
- 11823 Breton Ct Unit 2B
