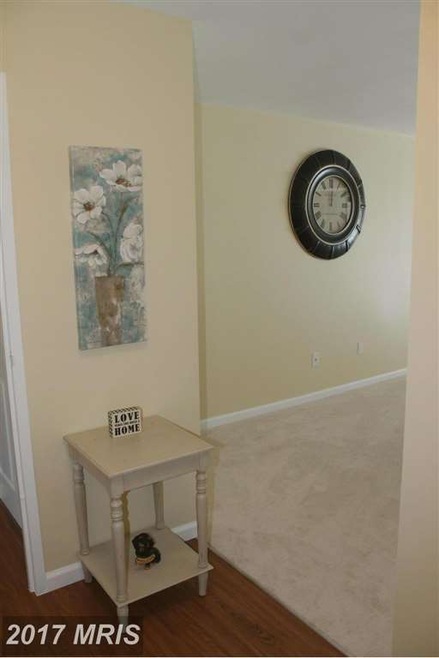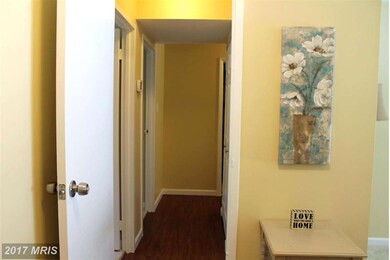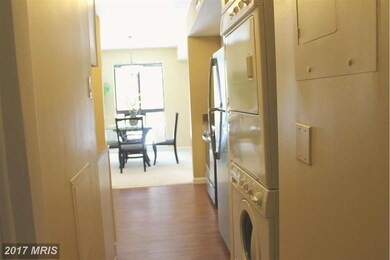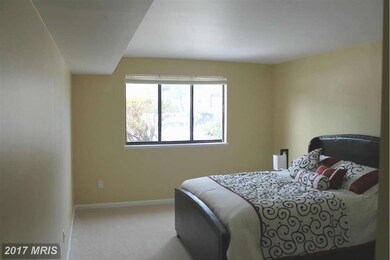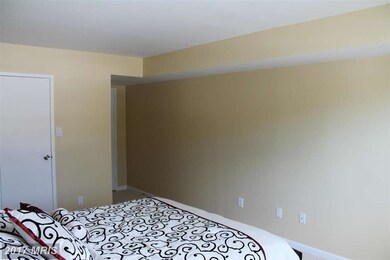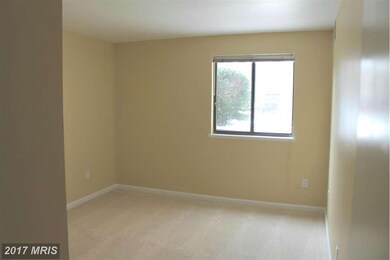
2042 Royal Fern Ct Unit 1B Reston, VA 20191
Highlights
- Traditional Floor Plan
- Traditional Architecture
- Tennis Courts
- Langston Hughes Middle School Rated A-
- Community Pool
- 5-minute walk to Colts Neck Park
About This Home
As of October 2023Gorgeous Move-in ready condo with a completely remodeled bathroom, updated kitchen, GE SS appliances, new carpet, resilient plank flooring, fresh paint, new curtains in LR and many more. Conveniently across from Reston Golf Course, minutes from Reston Town Center, Silver Line Metro Station, major roads, restaurants, and shopping centers. Don't miss this stunning condo as it's going to GO FAST!
Last Agent to Sell the Property
Samson Properties License #022521169 Listed on: 02/23/2015

Property Details
Home Type
- Condominium
Est. Annual Taxes
- $1,866
Year Built
- Built in 1973
Lot Details
- Property is in very good condition
HOA Fees
Home Design
- Traditional Architecture
- Brick Exterior Construction
Interior Spaces
- 991 Sq Ft Home
- Property has 1 Level
- Traditional Floor Plan
- Living Room
- Dining Room
- Stacked Washer and Dryer
Kitchen
- Stove
- Range Hood
- Dishwasher
- Disposal
Bedrooms and Bathrooms
- 2 Main Level Bedrooms
- En-Suite Primary Bedroom
- 1 Full Bathroom
Parking
- Parking Space Number Location: 120
- Rented or Permit Required
- 1 Assigned Parking Space
Schools
- South Lakes High School
Utilities
- Central Air
- Floor Furnace
- Natural Gas Water Heater
- Public Septic
Listing and Financial Details
- Assessor Parcel Number 26-1-6-18-1B
Community Details
Overview
- Association fees include gas, water, common area maintenance, exterior building maintenance, lawn maintenance, insurance, pool(s), recreation facility, reserve funds, snow removal, trash
- Low-Rise Condominium
- Southgate Community
- Southgate Subdivision
Amenities
- Picnic Area
- Common Area
- Community Center
- Community Storage Space
Recreation
- Tennis Courts
- Community Basketball Court
- Community Playground
- Community Pool
- Jogging Path
- Bike Trail
Similar Homes in Reston, VA
Home Values in the Area
Average Home Value in this Area
Property History
| Date | Event | Price | Change | Sq Ft Price |
|---|---|---|---|---|
| 10/10/2023 10/10/23 | Sold | $320,000 | 0.0% | $323 / Sq Ft |
| 09/20/2023 09/20/23 | Pending | -- | -- | -- |
| 09/14/2023 09/14/23 | For Sale | $320,000 | +34.5% | $323 / Sq Ft |
| 04/08/2019 04/08/19 | Sold | $238,000 | +3.5% | $240 / Sq Ft |
| 03/04/2019 03/04/19 | Pending | -- | -- | -- |
| 02/27/2019 02/27/19 | For Sale | $230,000 | +11.1% | $232 / Sq Ft |
| 04/15/2015 04/15/15 | Sold | $207,000 | 0.0% | $209 / Sq Ft |
| 03/06/2015 03/06/15 | Pending | -- | -- | -- |
| 02/23/2015 02/23/15 | For Sale | $207,000 | -- | $209 / Sq Ft |
Tax History Compared to Growth
Agents Affiliated with this Home
-
Nikki Lagouros

Seller's Agent in 2023
Nikki Lagouros
BHHS PenFed (actual)
(703) 596-5065
107 in this area
550 Total Sales
-
Elissa Olechnovich

Buyer's Agent in 2023
Elissa Olechnovich
Pearson Smith Realty, LLC
(703) 269-7023
3 in this area
51 Total Sales
-

Seller's Agent in 2019
Kristen Barbour
Pearson Smith Realty, LLC
(412) 720-2735
-
Terry Belt

Buyer's Agent in 2019
Terry Belt
Keller Williams Realty
(703) 242-3975
1 in this area
42 Total Sales
-
Ivonne Calderon

Seller's Agent in 2015
Ivonne Calderon
Samson Properties
(703) 303-7449
11 Total Sales
Map
Source: Bright MLS
MLS Number: 1003688555
- 2042 Royal Fern Ct Unit 18/11B
- 2049 Royal Fern Ct Unit 43/21C
- 2192 Golf Course Dr
- 2412 Southgate Square
- 11784 Indian Ridge Rd
- 11681 Newbridge Ct
- 11726 Indian Ridge Rd
- 11645 Newbridge Ct
- 11712 Indian Ridge Rd
- 11627 Newbridge Ct
- 2150 Greenkeepers Ct
- 2241 Cartwright Place
- 11748 Sunrise Valley Dr
- 11770 Sunrise Valley Dr Unit 420
- 11770 Sunrise Valley Dr Unit 120
- 2231 Sanibel Dr
- 11734 Sunrise Valley Dr
- 2238 Sanibel Dr
- 11760 Sunrise Valley Dr Unit 113
- 11760 Sunrise Valley Dr Unit 703
