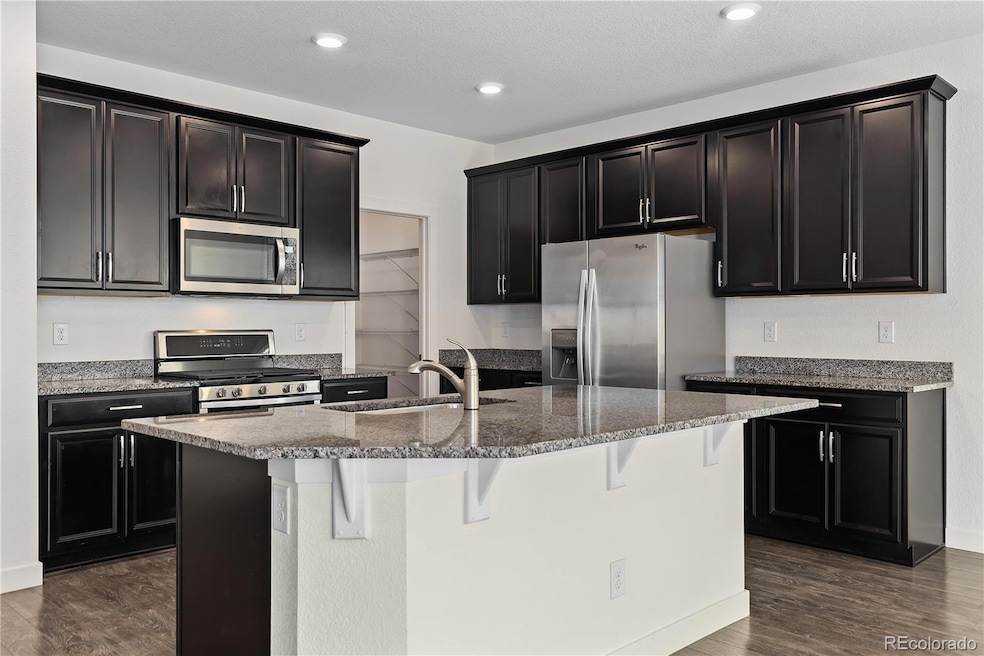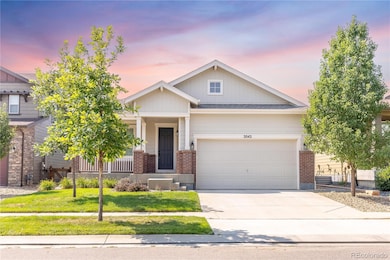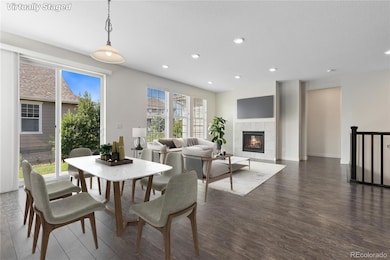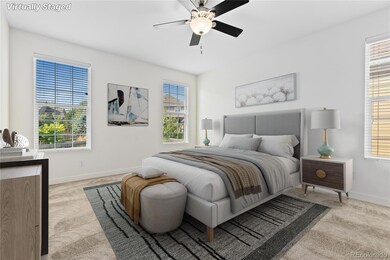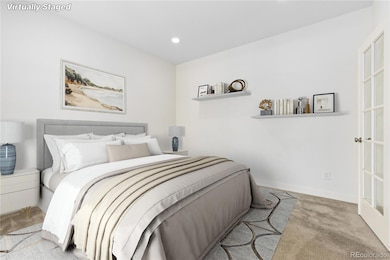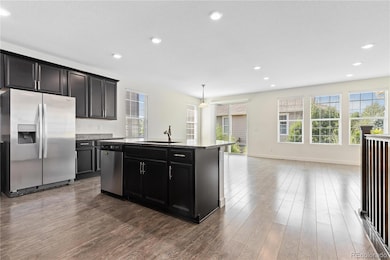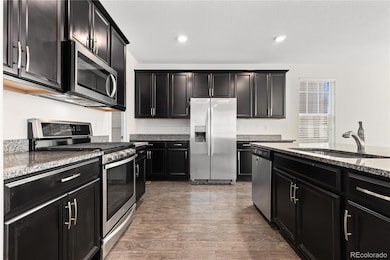
2042 Sicily Cir Longmont, CO 80503
Lower Clover Basin NeighborhoodHighlights
- Primary Bedroom Suite
- Open Floorplan
- Granite Countertops
- Blue Mountain Elementary School Rated A
- High Ceiling
- Private Yard
About This Home
As of December 2024Experience modern living and comfort in this exceptional ranch home with an open floor plan. The inviting kitchen features elegant granite countertops, sleek stainless steel appliances, and a spacious walk-in pantry. The open living room and dining area, adorned with stylish laminate flooring, create a seamless flow ideal for entertaining, complete with a cozy fireplace. The primary bedroom offers a private retreat with an ensuite bathroom that includes dual sinks, a step-in shower, and a generous walk-in closet. An additional non-conforming bedroom, located towards the front of the home, features French doors and can serve as a versatile office or guest room. The main level also includes a convenient laundry area and a half bathroom for guests. The finished basement expands your living space with a large recreation area, two conforming bedrooms, and a full bathroom—perfect for family gatherings or additional privacy. Outside, the low-maintenance backyard provides a relaxing space for outdoor enjoyment. The property also boasts a 2-car garage, providing ample space for vehicles and storage. Recent updates include a new water heater installed in 2020. Located near Lagerman Reservoir and the Village at the Peaks shopping mall, with easy access to Diagonal Highway for a quick trip to Boulder, this home combines tranquility with easy access to amenities. Don’t miss the opportunity to make this fantastic property your own!
Last Agent to Sell the Property
Martin Mata
Redfin Corporation Brokerage Email: Martin.Mata@redfin.com,720-552-2557 License #100049356 Listed on: 08/02/2024

Co-Listed By
Michael Turner
Redfin Corporation Brokerage Email: Martin.Mata@redfin.com,720-552-2557 License #100027485
Home Details
Home Type
- Single Family
Est. Annual Taxes
- $5,182
Year Built
- Built in 2017
Lot Details
- 5,500 Sq Ft Lot
- Partially Fenced Property
- Landscaped
- Front and Back Yard Sprinklers
- Private Yard
HOA Fees
- $84 Monthly HOA Fees
Parking
- 2 Car Attached Garage
- Dry Walled Garage
Home Design
- Brick Exterior Construction
- Frame Construction
- Composition Roof
- Radon Mitigation System
Interior Spaces
- 1-Story Property
- Open Floorplan
- High Ceiling
- Ceiling Fan
- Gas Fireplace
- Double Pane Windows
- Entrance Foyer
- Family Room with Fireplace
- Dining Room
- Den
- Laundry Room
Kitchen
- Oven
- Cooktop
- Microwave
- Dishwasher
- Kitchen Island
- Granite Countertops
- Disposal
Flooring
- Carpet
- Laminate
- Tile
Bedrooms and Bathrooms
- 4 Bedrooms | 2 Main Level Bedrooms
- Primary Bedroom Suite
- Walk-In Closet
Finished Basement
- Interior Basement Entry
- Bedroom in Basement
- 2 Bedrooms in Basement
Home Security
- Carbon Monoxide Detectors
- Fire and Smoke Detector
Eco-Friendly Details
- Energy-Efficient Appliances
- Energy-Efficient Windows
- Energy-Efficient Construction
- Energy-Efficient Lighting
- Energy-Efficient Insulation
- Smart Irrigation
Outdoor Features
- Patio
- Rain Gutters
- Front Porch
Schools
- Blue Mountain Elementary School
- Altona Middle School
- Silver Creek High School
Utilities
- Central Air
- Heating System Uses Natural Gas
- Natural Gas Connected
- Gas Water Heater
- High Speed Internet
- Cable TV Available
Community Details
- Association fees include ground maintenance
- Somerset Meadows 5 Association, Phone Number (303) 420-4433
- Somerset Meadows Subdivision
Listing and Financial Details
- Assessor Parcel Number R0607007
Ownership History
Purchase Details
Home Financials for this Owner
Home Financials are based on the most recent Mortgage that was taken out on this home.Purchase Details
Home Financials for this Owner
Home Financials are based on the most recent Mortgage that was taken out on this home.Similar Homes in Longmont, CO
Home Values in the Area
Average Home Value in this Area
Purchase History
| Date | Type | Sale Price | Title Company |
|---|---|---|---|
| Special Warranty Deed | $800,000 | Land Title Guarantee | |
| Special Warranty Deed | $533,869 | First American Title |
Mortgage History
| Date | Status | Loan Amount | Loan Type |
|---|---|---|---|
| Open | $640,000 | New Conventional | |
| Previous Owner | $261,595 | Adjustable Rate Mortgage/ARM |
Property History
| Date | Event | Price | Change | Sq Ft Price |
|---|---|---|---|---|
| 12/19/2024 12/19/24 | Sold | $800,000 | -2.4% | $285 / Sq Ft |
| 11/01/2024 11/01/24 | Price Changed | $819,900 | -0.6% | $292 / Sq Ft |
| 10/15/2024 10/15/24 | Price Changed | $824,900 | -0.6% | $294 / Sq Ft |
| 09/24/2024 09/24/24 | Price Changed | $829,900 | -1.2% | $295 / Sq Ft |
| 08/27/2024 08/27/24 | Price Changed | $839,900 | -1.2% | $299 / Sq Ft |
| 08/02/2024 08/02/24 | For Sale | $849,900 | -- | $303 / Sq Ft |
Tax History Compared to Growth
Tax History
| Year | Tax Paid | Tax Assessment Tax Assessment Total Assessment is a certain percentage of the fair market value that is determined by local assessors to be the total taxable value of land and additions on the property. | Land | Improvement |
|---|---|---|---|---|
| 2025 | $5,254 | $54,363 | $8,813 | $45,550 |
| 2024 | $5,254 | $54,363 | $8,813 | $45,550 |
| 2023 | $5,182 | $54,927 | $9,367 | $49,245 |
| 2022 | $4,539 | $45,280 | $7,159 | $38,121 |
| 2021 | $4,539 | $46,583 | $7,365 | $39,218 |
| 2020 | $4,206 | $43,300 | $6,578 | $36,722 |
| 2019 | $4,140 | $43,300 | $6,578 | $36,722 |
| 2018 | $3,529 | $37,152 | $5,760 | $31,392 |
| 2017 | $870 | $9,280 | $9,280 | $0 |
Agents Affiliated with this Home
-
Martin Mata

Seller's Agent in 2024
Martin Mata
Redfin Corporation
(720) 552-2557
1 in this area
272 Total Sales
-
Michael Turner
M
Seller Co-Listing Agent in 2024
Michael Turner
Redfin Corporation
-
The Bernardi Group

Buyer's Agent in 2024
The Bernardi Group
Coldwell Banker Realty 14
(303) 402-6000
2 in this area
251 Total Sales
Map
Source: REcolorado®
MLS Number: 3435553
APN: 1315183-13-153
- 2165 Summerlin Ln
- 2005 Calico Ct
- 1706 Naples Ln
- 4108 Riley Dr
- 4110 Riley Dr
- 4118 Arezzo Dr
- 4134 Heatherhill Cir
- 4005 Frederick Cir
- 1910 High Plains Dr
- 4218 San Marco Dr
- 5120 Heatherhill St
- 1923 High Plains Dr
- 2500 Sanctuary Plan at NorthStar
- 2000 Oasis Plan at NorthStar
- 2286 Star Hill St
- 2292 Star Hill St
- 2316 Star Hill St
- 1601 Venice Ln
- 1580 Venice Ln
- 1504 Taylor Mountain Dr
