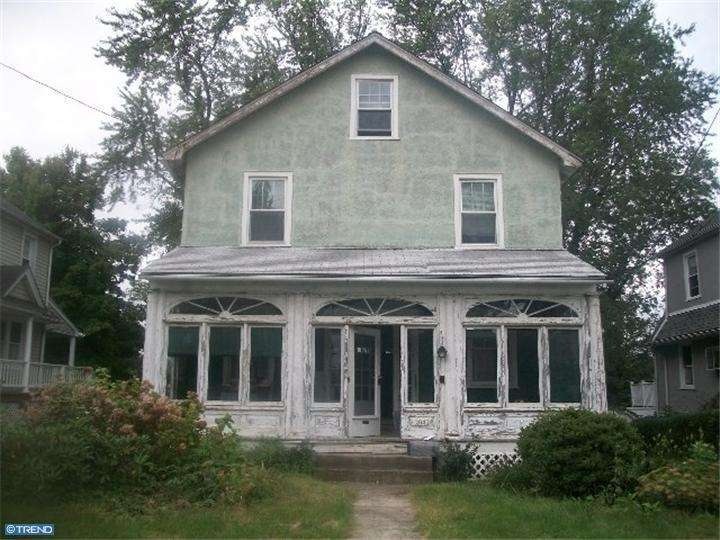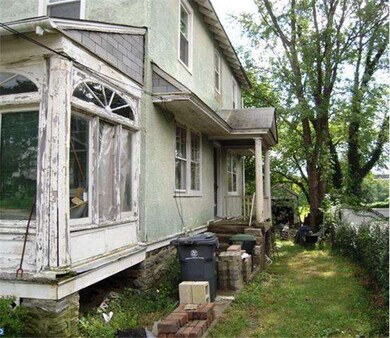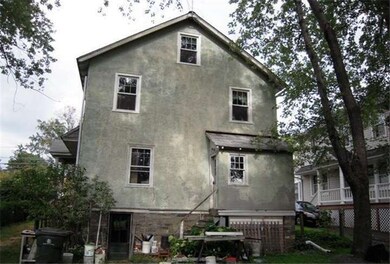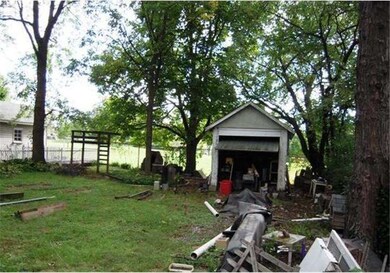
2042 Susquehanna Rd Abington, PA 19001
Abington NeighborhoodEstimated Value: $323,000 - $414,541
Highlights
- Colonial Architecture
- Wood Flooring
- No HOA
- Abington Senior High School Rated A-
- Attic
- Porch
About This Home
As of January 2013Old World charm abounds in this 4 bedroom 1 bath home in Abington. Enclosed front porch. Formal living room, formal dining room and eat in kitchen. 2nd floor offers 4 bedrooms and full bath. Nice backyard. Close to transportation, parks, schools and shopping. Property is Selling AS IS.Buyer responsible for paying all transfer tax and obtaining U & O. All offers must be accompanied by certified earnest deposits, no letters of intent, no exceptions. Corporate addendums generated with accepted offer. Settlement is contingent upon receipt of Sheriff's deed. No Investor offers for the first 15 days on market. Property eligible under Freddie Mac 1st Look Initiative thru 11/22/2012. Investors welcomed after 11/22/2012.
Last Agent to Sell the Property
Century 21 Advantage Gold-Southampton License #RM027569B Listed on: 11/07/2012

Home Details
Home Type
- Single Family
Year Built
- Built in 1920
Lot Details
- 8,000 Sq Ft Lot
- Back and Front Yard
Home Design
- Colonial Architecture
- Stucco
Interior Spaces
- 1,664 Sq Ft Home
- Property has 2 Levels
- Brick Fireplace
- Living Room
- Dining Room
- Wood Flooring
- Eat-In Kitchen
- Attic
Bedrooms and Bathrooms
- 4 Bedrooms
- En-Suite Primary Bedroom
- 1 Full Bathroom
Unfinished Basement
- Basement Fills Entire Space Under The House
- Laundry in Basement
Parking
- 1 Parking Space
- Driveway
Outdoor Features
- Porch
Schools
- Abington Junior Middle School
- Abington Senior High School
Utilities
- Heating System Uses Gas
- Natural Gas Water Heater
Community Details
- No Home Owners Association
Listing and Financial Details
- Tax Lot 015
- Assessor Parcel Number 30-00-65216-004
Ownership History
Purchase Details
Home Financials for this Owner
Home Financials are based on the most recent Mortgage that was taken out on this home.Purchase Details
Purchase Details
Purchase Details
Similar Homes in the area
Home Values in the Area
Average Home Value in this Area
Purchase History
| Date | Buyer | Sale Price | Title Company |
|---|---|---|---|
| Kretschman Emilia | $154,900 | Land Title Services | |
| Federal Home Loan Mortgage Corp | $1,671 | None Available | |
| Eells Joseph F | -- | -- | |
| Eells Joseph F | $112,500 | -- |
Mortgage History
| Date | Status | Borrower | Loan Amount |
|---|---|---|---|
| Open | Kretschman Emilia | $30,000 | |
| Open | Kretschman Emilia | $150,253 |
Property History
| Date | Event | Price | Change | Sq Ft Price |
|---|---|---|---|---|
| 01/03/2013 01/03/13 | Sold | $154,900 | 0.0% | $93 / Sq Ft |
| 11/13/2012 11/13/12 | Pending | -- | -- | -- |
| 11/07/2012 11/07/12 | For Sale | $154,900 | -- | $93 / Sq Ft |
Tax History Compared to Growth
Tax History
| Year | Tax Paid | Tax Assessment Tax Assessment Total Assessment is a certain percentage of the fair market value that is determined by local assessors to be the total taxable value of land and additions on the property. | Land | Improvement |
|---|---|---|---|---|
| 2024 | $6,388 | $137,930 | $46,940 | $90,990 |
| 2023 | $6,121 | $137,930 | $46,940 | $90,990 |
| 2022 | $5,925 | $137,930 | $46,940 | $90,990 |
| 2021 | $5,606 | $137,930 | $46,940 | $90,990 |
| 2020 | $5,526 | $137,930 | $46,940 | $90,990 |
| 2019 | $5,526 | $137,930 | $46,940 | $90,990 |
| 2018 | $5,526 | $137,930 | $46,940 | $90,990 |
| 2017 | $5,363 | $137,930 | $46,940 | $90,990 |
| 2016 | $5,309 | $137,930 | $46,940 | $90,990 |
| 2015 | $4,991 | $137,930 | $46,940 | $90,990 |
| 2014 | $4,991 | $137,930 | $46,940 | $90,990 |
Agents Affiliated with this Home
-
William Lublin

Seller's Agent in 2013
William Lublin
Century 21 Advantage Gold-Southampton
(215) 280-4114
206 Total Sales
-
Paula Capati
P
Seller Co-Listing Agent in 2013
Paula Capati
Century 21 Advantage Gold-Southampton
(215) 671-4700
227 Total Sales
-
Margaret & Mark Bythrow

Buyer's Agent in 2013
Margaret & Mark Bythrow
Keller Williams Real Estate-Horsham
(215) 738-3881
10 in this area
80 Total Sales
Map
Source: Bright MLS
MLS Number: 1004156800
APN: 30-00-65216-004
- 1123 Cumberland Rd
- 1933 Susquehanna Rd Unit 12
- 2179 Susquehanna Rd
- 1086 Edge Hill Rd
- 1125 Tyson Ave
- 1100 Tyson Ave Unit A10
- 1855 Horace Ave
- 1071 Tyson Ave
- 1843 Horace Ave
- 2085 Keith Rd
- 1431 Wheatsheaf Ln
- 908 Edge Hill Rd
- 1872 Lambert Rd
- 2425 Avondale Ave
- 2154 Clearview Ave
- 2233 Charles St
- 728 Cottage Rd
- 868 Tyson Ave
- 2467 Avondale Ave
- 2242 Clearview Ave
- 2042 Susquehanna Rd
- 2038 Susquehanna Rd
- 2046 Susquehanna Rd
- 2034 Susquehanna Rd
- 2050 Susquehanna Rd
- 2030 Susquehanna Rd
- 2039 Susquehanna Rd
- 2026 Susquehanna Rd
- 2043 Susquehanna Rd
- 2035 Susquehanna Rd
- 2031 Susquehanna Rd
- 2062 Susquehanna Rd
- 2022 Susquehanna Rd
- 1104 Wheatsheaf Ln
- 2066 Susquehanna Rd
- 2018 Susquehanna Rd
- 1115 Jericho Rd
- 1105 Wheatsheaf Ln
- 1116 Wheatsheaf Ln
- 2053 Susquehanna Rd



