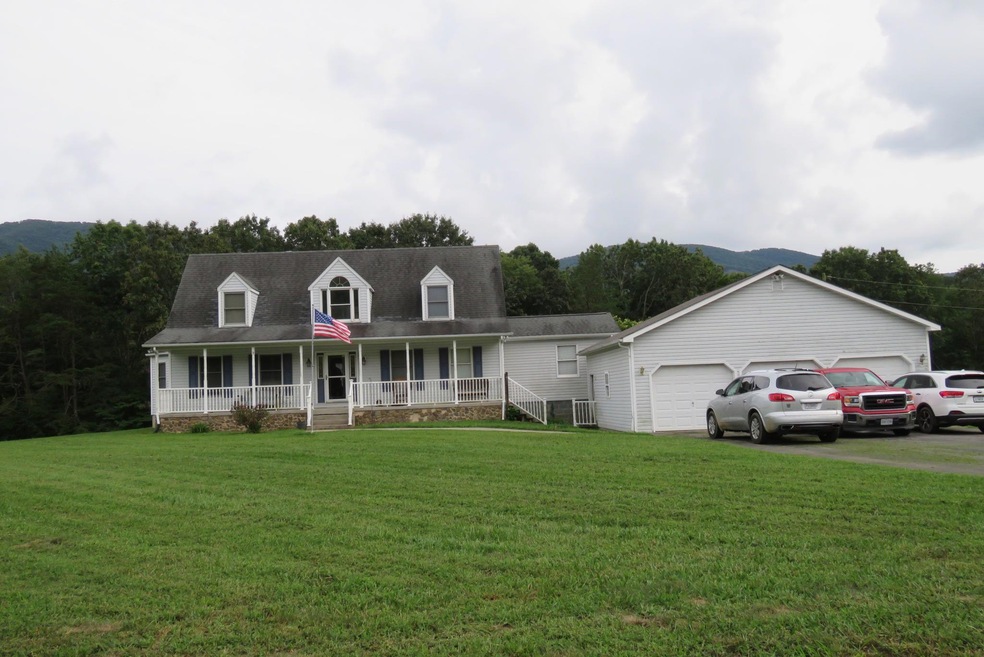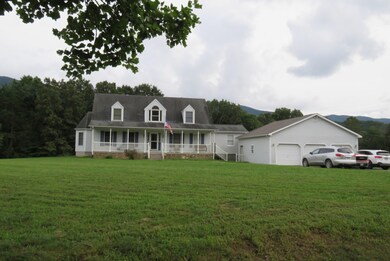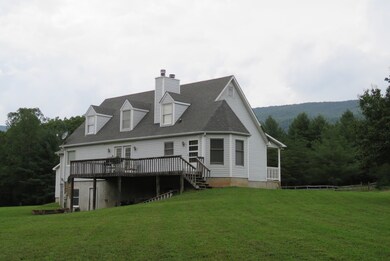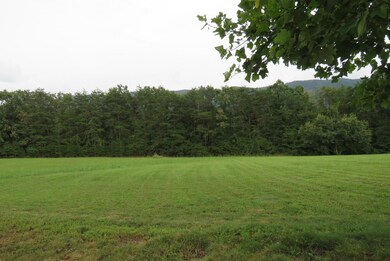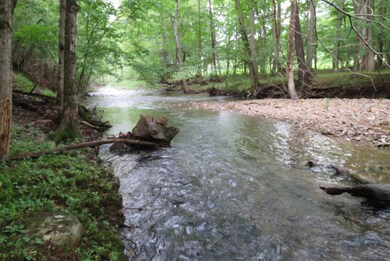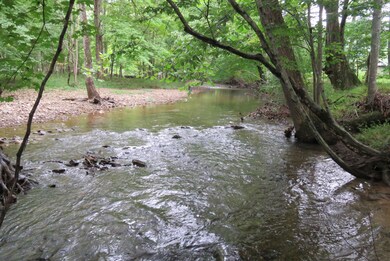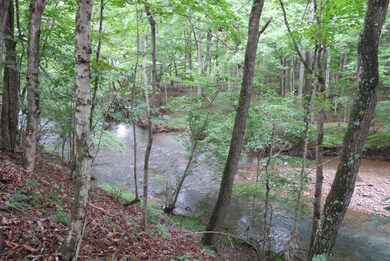
2042 Upper Craigs Creek Rd Catawba, VA 24070
Estimated Value: $316,000 - $419,000
Highlights
- 100 Feet of Waterfront
- Horses Allowed On Property
- Cape Cod Architecture
- Barn
- River View
- Deck
About This Home
As of November 2020Cape Cod house featuring 3 bdrms/3 1/2 baths on 5 ACRES(HORSES OR COWS ALLOWED) with CRAIG CREEK FRONTAGE!Centrally located between Roanoke&Blacksburg!5 ACRES is mostly all open&lays well!Entry level Master Suite/Detached vinyl siding 3 car garage!(28x32)LRG Covered front porch&LRG rear deck/Gas furnace 4 months old!New gas rangewave!Bay window in dining area/Pretty kitchen with lots of cabinets!Hardwood floors!Stone fireplace with blower&gas logs(could be converted back to wood burning)New Carpet thru whole house/Basement has an ADDITIONAL washer/dryer hookup&rough in for another bath!Brand New Pressure Tank/Paved driveway/2 polesheds/Applachian Trail within 2 miles&National Forest shooting range& Pandoppas Pond within 10 min!Lots of ceiling fans!Fast internet speed!Great garden areas!
Home Details
Home Type
- Single Family
Est. Annual Taxes
- $1,340
Year Built
- Built in 1994
Lot Details
- 5 Acre Lot
- 100 Feet of Waterfront
- Level Lot
- Cleared Lot
- Garden
Parking
- 1,221 Car Detached Garage
Property Views
- River
- Mountain
Home Design
- Cape Cod Architecture
Interior Spaces
- 2,244 Sq Ft Home
- 1.5-Story Property
- Ceiling Fan
- Heatilator
- Fireplace Features Blower Fan
- Gas Log Fireplace
- Fireplace Features Masonry
- Bay Window
- Living Room with Fireplace
- Storage
- Laundry on main level
Kitchen
- Breakfast Area or Nook
- Gas Range
- Built-In Microwave
Bedrooms and Bathrooms
- 3 Bedrooms | 1 Main Level Bedroom
- Walk-In Closet
- Whirlpool Bathtub
Basement
- Walk-Out Basement
- Basement Fills Entire Space Under The House
Outdoor Features
- Stream or River on Lot
- Deck
- Covered patio or porch
Schools
- Mccleary Elementary School
- Craig County Middle School
- Craig County High School
Utilities
- Forced Air Heating and Cooling System
- Heat Pump System
Additional Features
- Handicap Accessible
- Barn
- Horses Allowed On Property
Community Details
Overview
- No Home Owners Association
Recreation
- Trails
Ownership History
Purchase Details
Home Financials for this Owner
Home Financials are based on the most recent Mortgage that was taken out on this home.Similar Homes in the area
Home Values in the Area
Average Home Value in this Area
Purchase History
| Date | Buyer | Sale Price | Title Company |
|---|---|---|---|
| Wilson Andrew F | $280,000 | Fidelity National Title |
Mortgage History
| Date | Status | Borrower | Loan Amount |
|---|---|---|---|
| Open | Wilson Andrew F | $257,500 | |
| Previous Owner | Short Walter J | $50,000 | |
| Previous Owner | Short Walter J | $42,342 |
Property History
| Date | Event | Price | Change | Sq Ft Price |
|---|---|---|---|---|
| 11/05/2020 11/05/20 | Sold | $280,000 | -1.4% | $125 / Sq Ft |
| 09/11/2020 09/11/20 | Pending | -- | -- | -- |
| 08/24/2020 08/24/20 | For Sale | $284,000 | -- | $127 / Sq Ft |
Tax History Compared to Growth
Tax History
| Year | Tax Paid | Tax Assessment Tax Assessment Total Assessment is a certain percentage of the fair market value that is determined by local assessors to be the total taxable value of land and additions on the property. | Land | Improvement |
|---|---|---|---|---|
| 2024 | $1,620 | $311,600 | $46,000 | $265,600 |
| 2023 | $1,191 | $227,000 | $37,000 | $190,000 |
| 2022 | $1,430 | $227,000 | $37,000 | $190,000 |
| 2021 | $1,430 | $227,000 | $37,000 | $190,000 |
| 2020 | $1,339 | $227,000 | $37,000 | $190,000 |
| 2019 | $1,339 | $227,000 | $37,000 | $190,000 |
| 2018 | $1,339 | $227,000 | $37,000 | $190,000 |
| 2016 | $1,260 | $225,000 | $37,000 | $188,000 |
| 2014 | $1,260 | $225,000 | $37,000 | $188,000 |
Agents Affiliated with this Home
-
Sheila Dehart
S
Seller's Agent in 2020
Sheila Dehart
CHARLTON ASSOCIATES
(540) 580-0011
76 Total Sales
-
Bill Gearhart

Buyer's Agent in 2020
Bill Gearhart
COLDWELL BANKER TOWNSIDE, REALTORS(r)
(540) 989-3311
94 Total Sales
Map
Source: Roanoke Valley Association of REALTORS®
MLS Number: 872613
APN: 108- - A- - 6-C
- 388 Hemlock Ridge Ln
- 8072 Arabian Ln
- 8350 Newport Rd
- 8099 Miller Cove Rd
- 8438 Cumberland Gap Rd
- 4815 Natures Waye Rd
- 6722 Bradshaw Rd
- 3631 Mount Tabor Rd
- Lot 13 Little Mountain Rd
- 0 Mt Tabor Rd Unit 913687
- 2855 Catawba Rd
- Lot 34 Johns Creek Rd
- Lot 33 Johns Creek Rd
- Lot 32 Johns Creek Rd
- 2276 Johns Creek Rd
- 0 Royal Coachman Dr
- 0 Stonefly Dr
- Lot 55 Cahill Ln
- Lot 45 Black Diamond Dr
- 0015 Johns Creek Mountain Rd
- 2042 Upper Craigs Creek Rd
- 2011 Upper Craigs Creek Rd
- 1918 Upper Craigs Creek Rd
- 1918 Upper Craigs Creek Rd
- 154 Upward Way
- 1867 Upper Craigs Creek Rd
- 1748 Upper Craigs Creek Rd
- 1658 Upper Craigs Creek Rd
- 2375 Upper Craigs Creek Rd
- 2375 Upper Craigs Creek Rd
- 2375 Upper Craigs Creek Rd
- 2375 Upper Craigs Creek Rd
- 178 Teaberry Ln
- 1454 Upper Craigs Creek Rd
- 1463 Upper Craigs Creek Rd
- 298 Teaberry Ln
- 1373 Upper Craigs Creek Rd
- 1303 Upper Craigs Creek Rd
- 1303 Upper Craigs Creek Rd
- 1273 Upper Craigs Creek Rd
