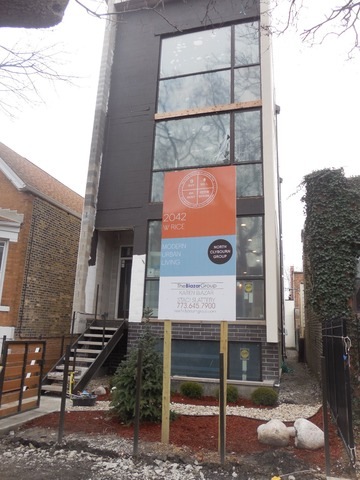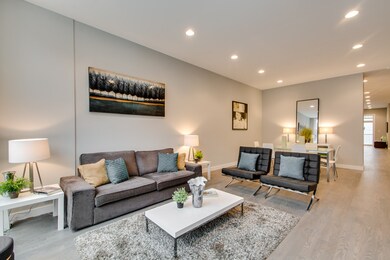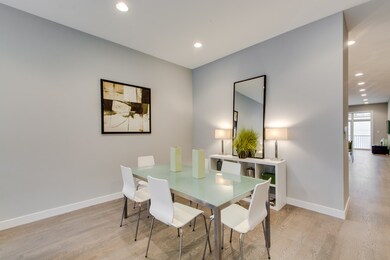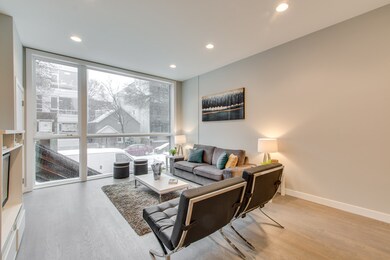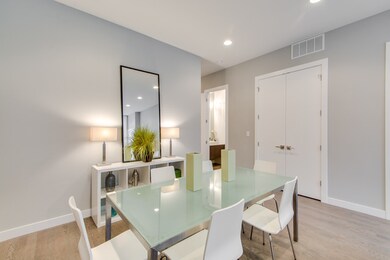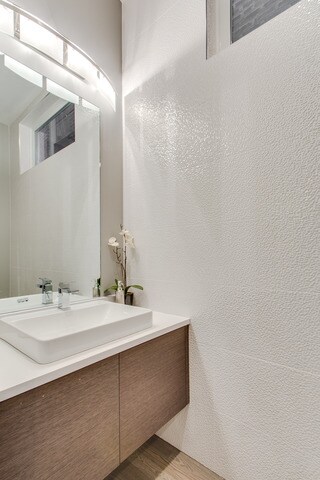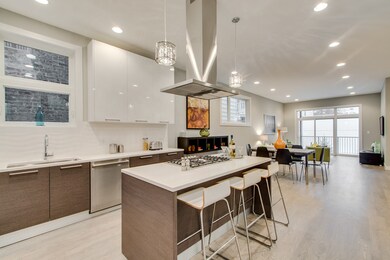
2042 W Rice St Unit 1 Chicago, IL 60622
Ukrainian Village NeighborhoodHighlights
- Heated Floors
- Double Shower
- Detached Garage
- Deck
- Stainless Steel Appliances
- 3-minute walk to Superior Park
About This Home
As of May 2018Boutique New Construction Duplex 3 Bed/2.1 Bath in Prime Ukrainian Village Location! Intimate Two Unit development with Private entry; Well Designed Floor Plan & Interiors featuring Contemporary Flat Panel Italian Cabinetry with Integrated Pulls & LED Lighting, Thermador Appliances including 5 Burner Gas Range, Quartz Countertops with Waterfall Edge, Subtly Gray Stained Oak Hardwood Floors, 8' Interior Doors, Pella Windows, Tile Accent Wall in Powder Room and Master Suite with Spa-Like bath outfitted with Heated Floors, Double Steam/Rain Shower with Bench & Free Standing Tub, Grohe/Duravit Fixtures, Radiant Heated Lower Level accommodating Recreation Room with Wet Bar & Fully Outfitted Closets, Comelit Smart Home System to control A/V, Lighting, Thermostat, Private Garage roof rights & Developer credit towards future build out, Delivery February 2016!
Last Agent to Sell the Property
North Clybourn Group, Inc. License #471003309 Listed on: 01/06/2016
Last Buyer's Agent
Al Medina
Kale Realty License #475110918

Property Details
Home Type
- Condominium
Est. Annual Taxes
- $11,438
Year Built
- 2015
HOA Fees
- $178 per month
Parking
- Detached Garage
- Garage Door Opener
- Driveway
- Parking Included in Price
- Garage Is Owned
Home Design
- Brick Exterior Construction
- Slab Foundation
- Rubber Roof
Interior Spaces
- Wet Bar
- Finished Basement
- Finished Basement Bathroom
Kitchen
- Breakfast Bar
- Oven or Range
- Microwave
- High End Refrigerator
- Dishwasher
- Wine Cooler
- Stainless Steel Appliances
- Kitchen Island
- Disposal
Flooring
- Wood
- Heated Floors
Bedrooms and Bathrooms
- Primary Bathroom is a Full Bathroom
- Dual Sinks
- Soaking Tub
- Double Shower
- Steam Shower
- Separate Shower
Laundry
- Dryer
- Washer
Utilities
- Forced Air Heating and Cooling System
- Heating System Uses Gas
- Radiant Heating System
- Lake Michigan Water
Additional Features
- North or South Exposure
- Deck
- Southern Exposure
Community Details
Amenities
- Common Area
Pet Policy
- Pets Allowed
Ownership History
Purchase Details
Home Financials for this Owner
Home Financials are based on the most recent Mortgage that was taken out on this home.Purchase Details
Home Financials for this Owner
Home Financials are based on the most recent Mortgage that was taken out on this home.Purchase Details
Home Financials for this Owner
Home Financials are based on the most recent Mortgage that was taken out on this home.Purchase Details
Purchase Details
Similar Homes in Chicago, IL
Home Values in the Area
Average Home Value in this Area
Purchase History
| Date | Type | Sale Price | Title Company |
|---|---|---|---|
| Warranty Deed | $705,000 | Attorney | |
| Special Warranty Deed | $860,000 | Attorney | |
| Deed | $674,500 | Attorney | |
| Special Warranty Deed | $370,000 | Chicago Title | |
| Interfamily Deed Transfer | -- | -- |
Mortgage History
| Date | Status | Loan Amount | Loan Type |
|---|---|---|---|
| Open | $632,000 | New Conventional | |
| Closed | $632,000 | Adjustable Rate Mortgage/ARM | |
| Closed | $634,500 | Adjustable Rate Mortgage/ARM | |
| Previous Owner | $539,600 | New Conventional |
Property History
| Date | Event | Price | Change | Sq Ft Price |
|---|---|---|---|---|
| 05/15/2018 05/15/18 | Sold | $705,000 | -2.8% | -- |
| 03/09/2018 03/09/18 | Pending | -- | -- | -- |
| 02/22/2018 02/22/18 | For Sale | $725,000 | +7.5% | -- |
| 03/09/2016 03/09/16 | Sold | $674,500 | 0.0% | -- |
| 01/10/2016 01/10/16 | Pending | -- | -- | -- |
| 01/06/2016 01/06/16 | For Sale | $674,500 | -- | -- |
Tax History Compared to Growth
Tax History
| Year | Tax Paid | Tax Assessment Tax Assessment Total Assessment is a certain percentage of the fair market value that is determined by local assessors to be the total taxable value of land and additions on the property. | Land | Improvement |
|---|---|---|---|---|
| 2024 | $11,438 | $66,767 | $11,202 | $55,565 |
| 2023 | $11,095 | $57,365 | $4,378 | $52,987 |
| 2022 | $11,095 | $57,365 | $4,378 | $52,987 |
| 2021 | $10,865 | $57,363 | $4,377 | $52,986 |
| 2020 | $12,592 | $59,626 | $4,377 | $55,249 |
| 2019 | $12,551 | $65,898 | $4,377 | $61,521 |
| 2018 | $12,338 | $65,898 | $4,377 | $61,521 |
| 2017 | $14,365 | $66,728 | $3,862 | $62,866 |
Agents Affiliated with this Home
-
A
Seller's Agent in 2018
Al Medina
Kale Realty
-
Dawn Venit

Buyer's Agent in 2018
Dawn Venit
Baird Warner
(312) 865-5500
1 in this area
102 Total Sales
-
Karen Biazar

Seller's Agent in 2016
Karen Biazar
North Clybourn Group, Inc.
(773) 645-7900
15 in this area
856 Total Sales
-
Staci Slattery

Seller Co-Listing Agent in 2016
Staci Slattery
North Clybourn Group, Inc.
(773) 645-7907
12 in this area
491 Total Sales
Map
Source: Midwest Real Estate Data (MRED)
MLS Number: MRD09110743
APN: 17-06-327-063-1001
- 2029 W Rice St Unit 1
- 2013 W Rice St Unit 3
- 2020 W Iowa St Unit 1E
- 2130 W Rice St Unit 4
- 847 N Damen Ave Unit 1F
- 819 N Damen Ave Unit 2
- 2137 W Chicago Ave
- 1609 W Superior St
- 918 N Winchester Ave Unit 4
- 949 N Damen Ave
- 2036 W Huron St
- 2002 W Huron St
- 851 N Wolcott Ave Unit 1
- 1938 W Augusta Blvd Unit 504
- 2127 W Huron St
- 2036 W Erie St
- 925 N Wolcott Ave Unit 103
- 1011 N Winchester Ave Unit 2
- 2149 W Huron St
- 2203 W Huron St
