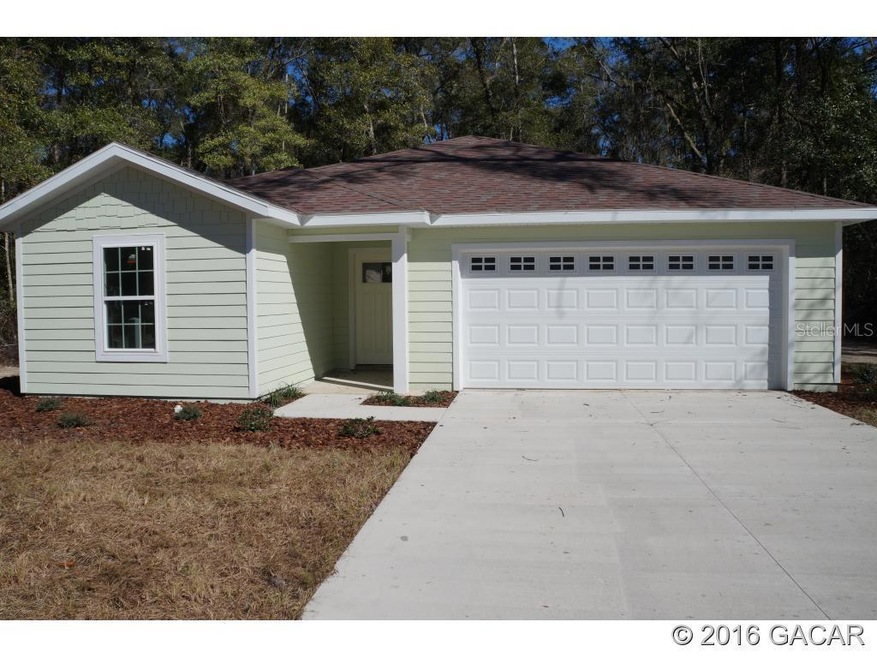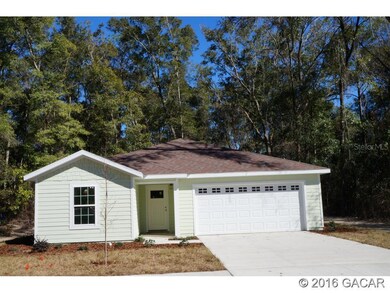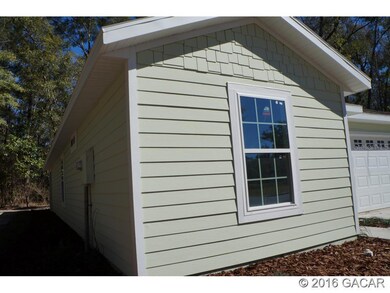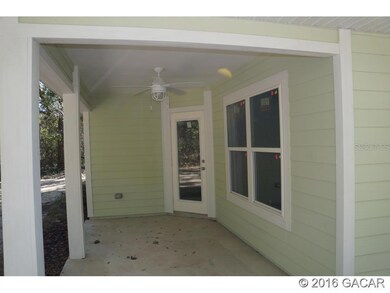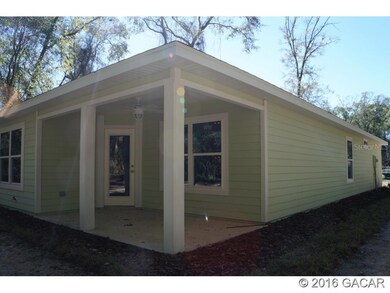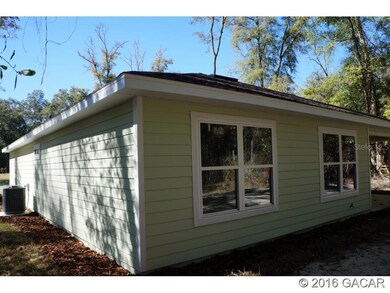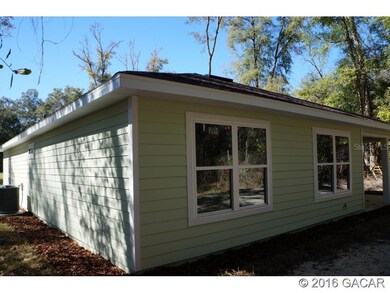
20421 NW 248th Dr High Springs, FL 32643
Estimated Value: $276,911 - $305,000
Highlights
- Ranch Style House
- Accessible Entrance
- 2 Car Garage
- Crown Molding
- Central Heating
- Carpet
About This Home
As of May 2016SPLIT PLAN NEW CONSTRUCTION WITH TWO CAR GARAGE, GRANITE COUNTER TOPS, 30 YEAR SHINGLES, HARDIBOARD CONSTRUCTION AND MUCH MORE. READY AFTER 1ST OF THE YEAR.
Last Agent to Sell the Property
BOSSHARDT REALTY SERVICES LLC License #3278538 Listed on: 12/01/2015

Home Details
Home Type
- Single Family
Est. Annual Taxes
- $556
Year Built
- Built in 2016
Lot Details
- 0.25
HOA Fees
- $20 Monthly HOA Fees
Parking
- 2 Car Garage
- Garage Door Opener
Home Design
- Ranch Style House
- Frame Construction
- Shingle Roof
- Concrete Siding
- Cement Siding
Interior Spaces
- 1,335 Sq Ft Home
- Crown Molding
- Carpet
Kitchen
- Oven
- Microwave
- Dishwasher
Bedrooms and Bathrooms
- 3 Bedrooms
- Split Bedroom Floorplan
- 2 Full Bathrooms
Utilities
- Central Heating
- Electric Water Heater
- Private Sewer
Additional Features
- Accessible Entrance
- 0.25 Acre Lot
- Mobile Home Model is GRACIE
Community Details
- Ashton Ridge Association
- Built by KAPLAN STEIN CONSTRUCTION
- Ashton Ridge Subdivision
Listing and Financial Details
- Assessor Parcel Number 00207-010-008
Ownership History
Purchase Details
Home Financials for this Owner
Home Financials are based on the most recent Mortgage that was taken out on this home.Purchase Details
Purchase Details
Similar Homes in High Springs, FL
Home Values in the Area
Average Home Value in this Area
Purchase History
| Date | Buyer | Sale Price | Title Company |
|---|---|---|---|
| James Belita | $149,900 | None Available | |
| Kaplan Stein Construction & Development | $67,500 | Bosshardt Title Insurance Ag | |
| James Belita | $785,000 | -- |
Mortgage History
| Date | Status | Borrower | Loan Amount |
|---|---|---|---|
| Open | James Belita | $147,184 |
Property History
| Date | Event | Price | Change | Sq Ft Price |
|---|---|---|---|---|
| 12/06/2021 12/06/21 | Off Market | $149,900 | -- | -- |
| 05/31/2016 05/31/16 | Sold | $149,900 | 0.0% | $112 / Sq Ft |
| 04/11/2016 04/11/16 | Pending | -- | -- | -- |
| 11/30/2015 11/30/15 | For Sale | $149,900 | -- | $112 / Sq Ft |
Tax History Compared to Growth
Tax History
| Year | Tax Paid | Tax Assessment Tax Assessment Total Assessment is a certain percentage of the fair market value that is determined by local assessors to be the total taxable value of land and additions on the property. | Land | Improvement |
|---|---|---|---|---|
| 2024 | $4,919 | $229,956 | $49,000 | $180,956 |
| 2023 | $4,919 | $221,557 | $38,500 | $183,057 |
| 2022 | $4,349 | $200,568 | $38,500 | $162,068 |
| 2021 | $3,939 | $163,166 | $25,500 | $137,666 |
| 2020 | $3,602 | $151,009 | $25,000 | $126,009 |
| 2019 | $3,628 | $147,960 | $25,000 | $122,960 |
| 2018 | $3,473 | $143,200 | $22,000 | $121,200 |
| 2017 | $3,585 | $145,500 | $22,000 | $123,500 |
| 2016 | $546 | $22,000 | $0 | $0 |
| 2015 | $556 | $22,000 | $0 | $0 |
| 2014 | $560 | $22,000 | $0 | $0 |
| 2013 | -- | $22,000 | $22,000 | $0 |
Agents Affiliated with this Home
-
Genile Morris

Seller's Agent in 2016
Genile Morris
BOSSHARDT REALTY SERVICES LLC
(352) 339-8492
114 Total Sales
-
Swanzetta Battles

Buyer's Agent in 2016
Swanzetta Battles
SWANZ PREMIER REALTY LLC
(352) 219-8503
85 Total Sales
Map
Source: Stellar MLS
MLS Number: GC369413
APN: 00207-010-008
- 20231 NW 248th Way
- 24825 NW 201st Rd
- 20680 NW 250th St
- 25193 NW 204th Place
- 20041 NW 249th St
- 19901 NW 245th Terrace
- 20235 NW 257th Terrace
- 000 N Us Hwy 441
- 00 NW 187th Rd
- 18935 NW 246th St
- 0 NW 253rd St
- 0 NW 246th St Unit 790684
- 00 W U S Highway 27
- 25770 W U S Highway 27
- 25876 NW 206th Place
- 25291 NW 210th Ln
- 18741 NW 240th St
- 23376 NW County Road 236
- 23225 NW County Road 236
- 237 NW 237th St
- 20421 NW 248th Dr
- 20407 NW 248th Dr
- 20435 NW 248th Dr
- 20395 NW 248th Dr
- 20449 NW 248th Dr
- 20379 NW 248th Dr
- 20463 NW 248th Dr
- 20363 NW 248th Dr
- 20363 NW 248th Dr
- 20477 NW 248th Dr
- 20345 NW 248th Dr
- 20416 NW 249th Way
- 20440 NW 249th Way
- 20388 NW 249th Way
- Lot6,9,13,14,15 NW 248th Dr
- 20327 NW 248th Dr
- 20360 NW 249th Way
- 20309 NW 248th Dr
- 20332 NW 249th Way
- 00 NW 249th Way
