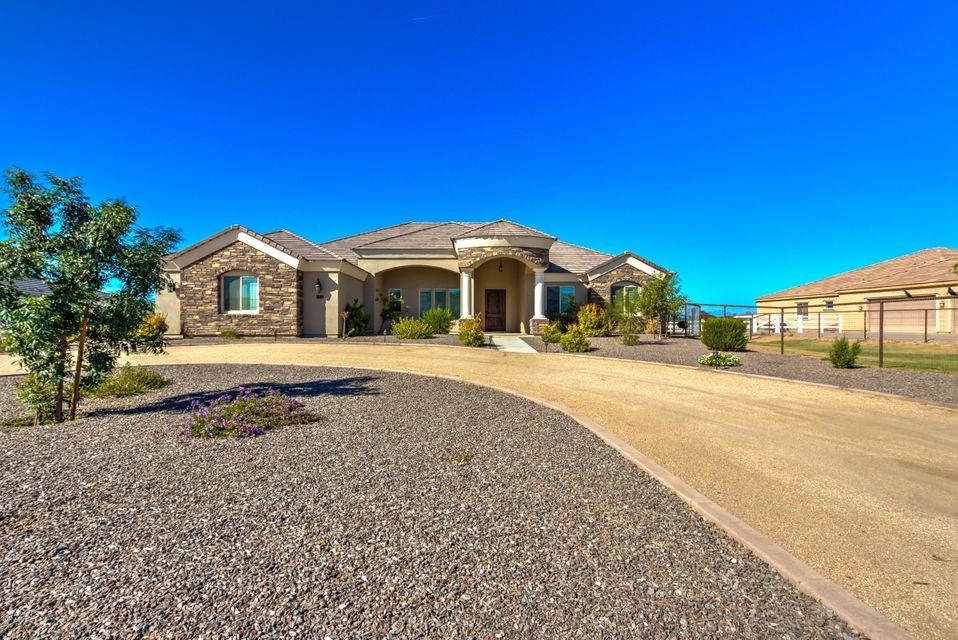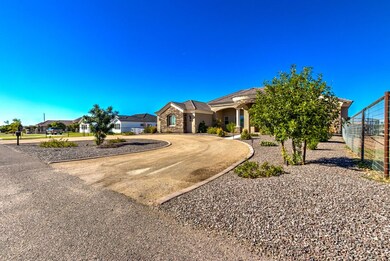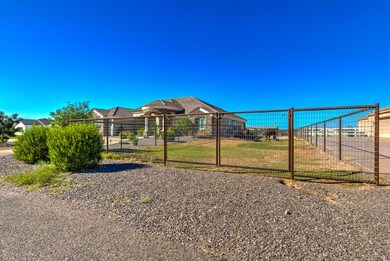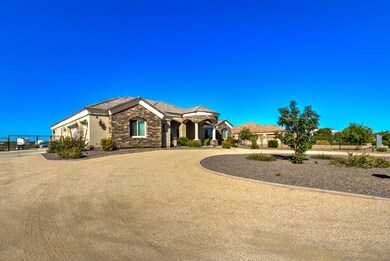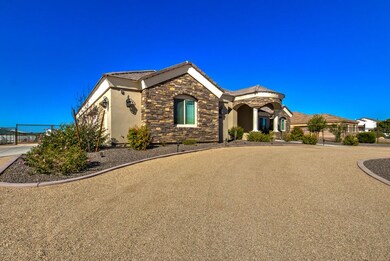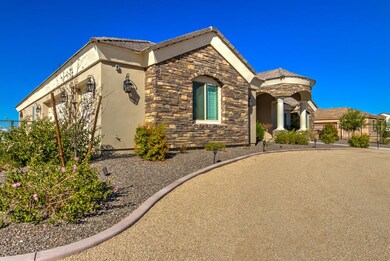
20426 E Excelsior Ct Queen Creek, AZ 85142
Highlights
- Equestrian Center
- Barn
- RV Parking in Community
- Queen Creek Elementary School Rated A-
- RV Gated
- 1.05 Acre Lot
About This Home
As of November 2023STUNNING Custom home situated on 1.05 irrigated lot. Mountain views of the Santan & Superstation w/access to Horseshoe Park, Q.C. Wash and trails. close to entertainment at Queen Creek Market place for all your Shopping & dining needs. HOME boasting with pride of ownership, complete w/custom color palate, Granite throughout including bathrooms & laundry, 10 to14 foot ceilings, plantation shutters, wood plank tile flooring, custom lighting, Open Great Room showcasing the Gourmet Kitchen w/ Solid white wood staggered cabinets, speakers throughout, Horse set up includes 88 X 24 shed row barn with 4 -14X18 fully covered stalls, hay storage, large tack room with swivel door equipt w/ saddle racks and electrical 150 X 100 arena with gate to ride out to the Queen Creek wash or Horseshoe Park and so much..
See attached upgrade list in the documents tab.
Last Agent to Sell the Property
On Q Property Management License #SA529233000 Listed on: 10/01/2017
Home Details
Home Type
- Single Family
Est. Annual Taxes
- $3,360
Year Built
- Built in 2015
Lot Details
- 1.05 Acre Lot
- Desert faces the front of the property
- Wire Fence
- Front Yard Sprinklers
- Sprinklers on Timer
HOA Fees
- $15 Monthly HOA Fees
Parking
- 3 Car Garage
- Side or Rear Entrance to Parking
- Garage Door Opener
- RV Gated
Home Design
- Wood Frame Construction
- Spray Foam Insulation
- Tile Roof
- Stone Exterior Construction
- Stucco
Interior Spaces
- 3,000 Sq Ft Home
- 1-Story Property
- Ceiling Fan
- Double Pane Windows
- Low Emissivity Windows
- Vinyl Clad Windows
- Mountain Views
Kitchen
- Eat-In Kitchen
- Built-In Microwave
- Kitchen Island
- Granite Countertops
Flooring
- Carpet
- Tile
Bedrooms and Bathrooms
- 5 Bedrooms
- Primary Bathroom is a Full Bathroom
- 3 Bathrooms
- Dual Vanity Sinks in Primary Bathroom
- Bathtub With Separate Shower Stall
Schools
- Queen Creek Elementary School
- Newell Barney Middle School
- Queen Creek High School
Horse Facilities and Amenities
- Equestrian Center
- Horse Automatic Waterer
- Horses Allowed On Property
- Horse Stalls
- Tack Room
- Arena
Utilities
- Refrigerated Cooling System
- Heating Available
- Water Softener
- Septic Tank
- High Speed Internet
- Cable TV Available
Additional Features
- Covered patio or porch
- Barn
Community Details
- Association fees include street maintenance
- Citrus Coves Association, Phone Number (480) 329-5688
- Built by MDK Builders
- Citrus Coves Subdivision, Custom Floorplan
- FHA/VA Approved Complex
- RV Parking in Community
Listing and Financial Details
- Tax Lot 3
- Assessor Parcel Number 304-91-575
Ownership History
Purchase Details
Home Financials for this Owner
Home Financials are based on the most recent Mortgage that was taken out on this home.Purchase Details
Home Financials for this Owner
Home Financials are based on the most recent Mortgage that was taken out on this home.Purchase Details
Home Financials for this Owner
Home Financials are based on the most recent Mortgage that was taken out on this home.Purchase Details
Home Financials for this Owner
Home Financials are based on the most recent Mortgage that was taken out on this home.Purchase Details
Home Financials for this Owner
Home Financials are based on the most recent Mortgage that was taken out on this home.Purchase Details
Home Financials for this Owner
Home Financials are based on the most recent Mortgage that was taken out on this home.Purchase Details
Purchase Details
Similar Homes in Queen Creek, AZ
Home Values in the Area
Average Home Value in this Area
Purchase History
| Date | Type | Sale Price | Title Company |
|---|---|---|---|
| Warranty Deed | $1,075,000 | Fidelity National Title Agency | |
| Warranty Deed | -- | Fidelity Natl Ttl Agcy Inc | |
| Warranty Deed | $565,000 | Grand Canyon Title Agency | |
| Warranty Deed | $450,000 | Equity Title Agency Inc | |
| Interfamily Deed Transfer | -- | Equity Title Agency Inc | |
| Interfamily Deed Transfer | -- | Equity Title Agency Inc | |
| Cash Sale Deed | $87,000 | Equity Title Agency Inc | |
| Warranty Deed | $145,000 | Capital Title Agency Inc |
Mortgage History
| Date | Status | Loan Amount | Loan Type |
|---|---|---|---|
| Open | $100,000 | Credit Line Revolving | |
| Closed | $100,000 | Credit Line Revolving | |
| Open | $860,000 | New Conventional | |
| Closed | $107,500 | No Value Available | |
| Previous Owner | $479,075 | New Conventional | |
| Previous Owner | $481,000 | New Conventional | |
| Previous Owner | $475,500 | New Conventional | |
| Previous Owner | $480,250 | New Conventional | |
| Previous Owner | $405,000 | New Conventional | |
| Previous Owner | $361,142 | Construction |
Property History
| Date | Event | Price | Change | Sq Ft Price |
|---|---|---|---|---|
| 11/16/2023 11/16/23 | Sold | $1,075,000 | -6.5% | $362 / Sq Ft |
| 10/05/2023 10/05/23 | For Sale | $1,150,000 | +103.5% | $388 / Sq Ft |
| 12/13/2017 12/13/17 | Sold | $565,000 | 0.0% | $188 / Sq Ft |
| 10/01/2017 10/01/17 | For Sale | $565,000 | -- | $188 / Sq Ft |
Tax History Compared to Growth
Tax History
| Year | Tax Paid | Tax Assessment Tax Assessment Total Assessment is a certain percentage of the fair market value that is determined by local assessors to be the total taxable value of land and additions on the property. | Land | Improvement |
|---|---|---|---|---|
| 2025 | $4,405 | $44,645 | -- | -- |
| 2024 | $4,436 | $42,519 | -- | -- |
| 2023 | $4,436 | $88,160 | $17,630 | $70,530 |
| 2022 | $4,149 | $69,820 | $13,960 | $55,860 |
| 2021 | $4,195 | $53,810 | $10,760 | $43,050 |
| 2020 | $4,147 | $50,330 | $10,060 | $40,270 |
| 2019 | $3,979 | $46,270 | $9,250 | $37,020 |
| 2018 | $3,544 | $36,710 | $7,340 | $29,370 |
| 2017 | $3,363 | $35,860 | $7,170 | $28,690 |
| 2016 | $864 | $10,980 | $10,980 | $0 |
| 2015 | $802 | $8,224 | $8,224 | $0 |
Agents Affiliated with this Home
-
Heather Openshaw

Seller's Agent in 2023
Heather Openshaw
Keller Williams Integrity First
(520) 975-9187
28 in this area
574 Total Sales
-
Joshua Click

Seller Co-Listing Agent in 2023
Joshua Click
Keller Williams Integrity First
(480) 389-7029
2 in this area
90 Total Sales
-
Colleen Corrigan

Buyer's Agent in 2023
Colleen Corrigan
Russ Lyon Sotheby's International Realty
(602) 524-5654
2 in this area
52 Total Sales
-
David Arustamian

Buyer Co-Listing Agent in 2023
David Arustamian
Russ Lyon Sotheby's International Realty
(480) 331-0707
5 in this area
437 Total Sales
-
Tammy Knight

Seller's Agent in 2017
Tammy Knight
On Q Property Management
(480) 329-5688
69 Total Sales
Map
Source: Arizona Regional Multiple Listing Service (ARMLS)
MLS Number: 5667768
APN: 304-91-575
- 20475 E Indiana Ave
- 25454 S 204th Way
- 20647 E Pummelos Rd
- 20689 E Pummelos Rd
- 20656 E Marsh Rd
- 20698 E Marsh Rd
- 20756 E Indiana Ave
- 20811 E Excelsior Ave
- 20715 E Watford Dr
- 20323 E Happy Rd
- 25723 S Hawes Rd
- 20247 E Happy Rd
- 20628 E Natalie Way
- 20918 E Orchard Ln
- 24905 S 206th Place
- 00 E Watford Dr
- 20320 E Empire Blvd
- 19912 E Karsten Dr
- 20000 E Riggs Rd
- 20000 E Riggs Rd Unit K
