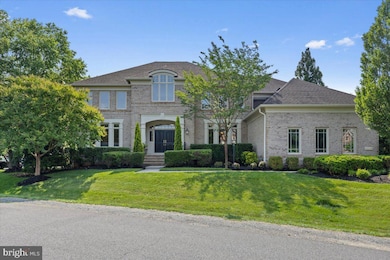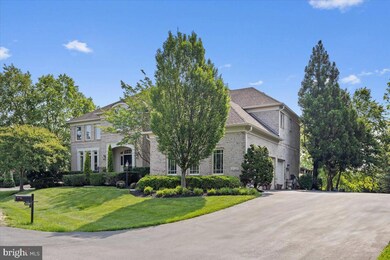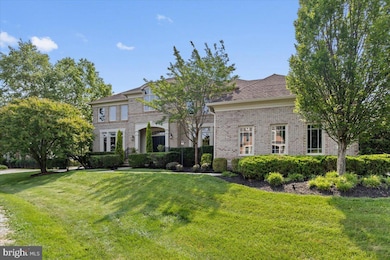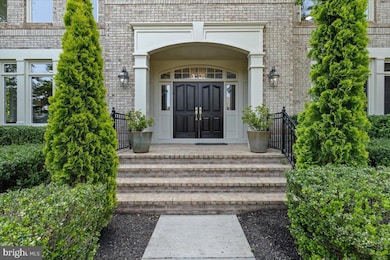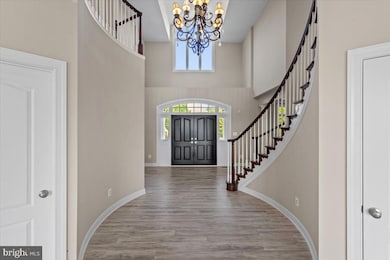
20428 Crimson Place Leesburg, VA 20175
Red Cedar NeighborhoodEstimated payment $11,538/month
Highlights
- Second Kitchen
- Gourmet Kitchen
- Open Floorplan
- Sycolin Creek Elementary School Rated A-
- 1.16 Acre Lot
- Dual Staircase
About This Home
BACK ON THE MARKET!! STUNNING GULICK HOMES WINTHROP MANOR model inside esteemed RED CEDAR neighborhood at 5711 square feet of living space with an additional 2236 square foot basement for a total of close to 8,000 square feet of space. This grand 7 bedroom, 5.5 bath, 3 car garage, 3 gas log fireplaces (one one each level) luxurious home is situated on a 1.16 acre lot with irrigation backing to a common area with no homes behind the property for privacy. The massive basement has its own kitchen and appliances, full bath, 2 bedrooms and a huge family room with plenty of windows for daylight to brighten up the space. The basement is fully turn-key for an instant rental income property. Both HVAC units replaced 2020, Entire main level floors replaced 2020 and the entire interior of the home has been freshly painted including all the exterior trim all around the home. This beauty does have an irrigation system to help you keep your outdoor space healthy and green during the Summer months. On the MAIN LEVEL you will be mesmerized by the awe-inspiring two story foyer and superb curved staircase and additional staircase leading to the kitchen, your private office with the option to convert it to an in-law suite, formal dining room, grand sunroom surrounded by windows with all the sunlight you could wish for and a glorious view. The modern floors, the gourmet kitchen with all stainless steel appliances, gorgeous granite countertops and island with an abundance of cabinets including a butler's pantry really enhances the richness of this elegant WINTHROP MANOR model which is one of the biggest models built in RED CEDAR, a truly distinguished community. On the UPPER LEVEL get ready to fall in love with the striking primary suite with its own sitting room and large primary bath and walk-in closets. On this level there are four more sizable bedrooms and three more full bathrooms making this home stand out with a total of 7 bedrooms and 5.5 bathrooms. Don't forget to peek out the windows to treasure the views. On the LOWER LEVEL be prepared as it will not feel like a basement with the luxurious high ceilings, plenty of windows, a bedroom, a full bath and a kitchen with its own private entrance with walkout access to the enchanting backyard making it an easy rental if one desires. Outside in the back the OUTDOOR SPACE with spectacular views and shady afternoon from the massive deck with stairs is unforgettable and if you love hosting family and friends then this is the perfect gathering space for you. Not only do you have a total of a private 1.16 acre but you also have acres and acres of common area behind you with no homes providing you even more privacy and serenity. The open and majestic fields behind you take you away to a feel of farmland country tranquility as you breathe in that Virginia Crisp Air. The LOCATION of this home is second to none off of beautiful Evergreen Mills Rd near the Greenway, Downtown Leesburg, Wineries, Breweries, One Loudoun, Restaurants and many other shopping centers. The Greenway is perfect for commuters.
Home Details
Home Type
- Single Family
Est. Annual Taxes
- $12,237
Year Built
- Built in 2006
Lot Details
- 1.16 Acre Lot
- Property is zoned AR1
HOA Fees
- $133 Monthly HOA Fees
Parking
- 3 Car Attached Garage
- Side Facing Garage
- Garage Door Opener
- Driveway
- On-Street Parking
Home Design
- Colonial Architecture
- Permanent Foundation
- Masonry
Interior Spaces
- Property has 3 Levels
- Open Floorplan
- Dual Staircase
- Ceiling Fan
- Recessed Lighting
- 3 Fireplaces
- Gas Fireplace
- Formal Dining Room
- Attic
Kitchen
- Gourmet Kitchen
- Second Kitchen
- Breakfast Area or Nook
- <<doubleOvenToken>>
- Cooktop<<rangeHoodToken>>
- <<builtInMicrowave>>
- Ice Maker
- Dishwasher
- Stainless Steel Appliances
- Kitchen Island
- Disposal
Flooring
- Wood
- Carpet
Bedrooms and Bathrooms
- En-Suite Bathroom
- Walk-In Closet
- Walk-in Shower
Laundry
- Dryer
- Washer
Finished Basement
- Walk-Out Basement
- Rear Basement Entry
- Basement Windows
Utilities
- Forced Air Heating and Cooling System
- Humidifier
- Vented Exhaust Fan
- Water Dispenser
- 60 Gallon+ Water Heater
- On Site Septic
Community Details
- Association fees include trash, snow removal, common area maintenance
- Red Cedar West HOA
- Red Cedar West Subdivision
Listing and Financial Details
- Tax Lot 15
- Assessor Parcel Number 277401387000
Map
Home Values in the Area
Average Home Value in this Area
Tax History
| Year | Tax Paid | Tax Assessment Tax Assessment Total Assessment is a certain percentage of the fair market value that is determined by local assessors to be the total taxable value of land and additions on the property. | Land | Improvement |
|---|---|---|---|---|
| 2024 | $12,238 | $1,414,770 | $291,600 | $1,123,170 |
| 2023 | $13,321 | $1,522,360 | $246,600 | $1,275,760 |
| 2022 | $10,971 | $1,232,640 | $206,600 | $1,026,040 |
| 2021 | $10,240 | $1,044,890 | $196,600 | $848,290 |
| 2020 | $10,235 | $988,870 | $171,600 | $817,270 |
| 2019 | $9,970 | $954,080 | $161,600 | $792,480 |
| 2018 | $9,859 | $908,660 | $161,600 | $747,060 |
| 2017 | $9,709 | $863,010 | $161,600 | $701,410 |
| 2016 | $11,089 | $968,450 | $0 | $0 |
| 2015 | $9,925 | $682,860 | $0 | $682,860 |
| 2014 | $9,721 | $650,010 | $0 | $650,010 |
Property History
| Date | Event | Price | Change | Sq Ft Price |
|---|---|---|---|---|
| 06/12/2025 06/12/25 | For Sale | $1,875,000 | +89.4% | $239 / Sq Ft |
| 06/17/2015 06/17/15 | Sold | $990,000 | -1.0% | $127 / Sq Ft |
| 04/29/2015 04/29/15 | Pending | -- | -- | -- |
| 03/05/2015 03/05/15 | For Sale | $999,999 | -- | $128 / Sq Ft |
Purchase History
| Date | Type | Sale Price | Title Company |
|---|---|---|---|
| Deed | -- | Chicago Title | |
| Special Warranty Deed | $850,000 | -- | |
| Warranty Deed | $1,060,000 | -- | |
| Special Warranty Deed | $1,242,146 | -- |
Mortgage History
| Date | Status | Loan Amount | Loan Type |
|---|---|---|---|
| Open | $95,382 | Construction | |
| Closed | $125,000 | New Conventional | |
| Previous Owner | $834,400 | Adjustable Rate Mortgage/ARM | |
| Previous Owner | $100,000 | Credit Line Revolving | |
| Previous Owner | $625,500 | Adjustable Rate Mortgage/ARM | |
| Previous Owner | $666,435 | New Conventional | |
| Previous Owner | $680,000 | New Conventional | |
| Previous Owner | $680,000 | New Conventional | |
| Previous Owner | $750,000 | New Conventional | |
| Previous Owner | $993,716 | New Conventional |
Similar Homes in Leesburg, VA
Source: Bright MLS
MLS Number: VALO2098168
APN: 277-40-1387
- 20503 Tanager Place
- 20561 Woodcock Ct
- 41316 Wilton Dr
- 41311 Silverside Dr
- 0 Stone Fox Ct Unit VALO2092550
- 0 Stone Fox Ct Unit VALO2092544
- 20524 Stone Fox Ct
- 40642 Gallorette Place
- 20899 Mcintosh Place
- 20520 Gleedsville Rd
- 20638 Gleedsville Rd
- 20772 Gleedsville Rd
- 40652 Banshee Dr
- 41235 Grenata Preserve Place
- 21016 Courtland Village Dr
- 20880 Eckbo Dr
- 19853 Grondo Ln
- 19575 Rothbury Ln
- 19359 Wrenbury Ln
- Lot 2A - James Monroe Hwy
- 41398 Hagley Place
- 40202 Mount Gilead Rd
- 328 Pink Azalea Terrace SE
- 505 Flameflower Terrace SE
- 20798 Yeats Square
- 19420 Tuscarora Crossing Dr
- 20683 Erskine Terrace
- 42731 Telford Terrace
- 42735 Telford Terrace
- 20702 Erskine Terrace
- 42548 Wildly Terrace
- 512 Sunset View Terrace SE Unit 204
- 510 Sunset View Terrace SE Unit 101
- 20659 Maitland Terrace
- 42797 Burrell Square
- 21168 Belmont View Terrace
- 243 Mindy Ct SE
- 42775 Generation Dr
- 503 Sunset View Terrace SE Unit 301
- 600 Somerset Park Dr SE

