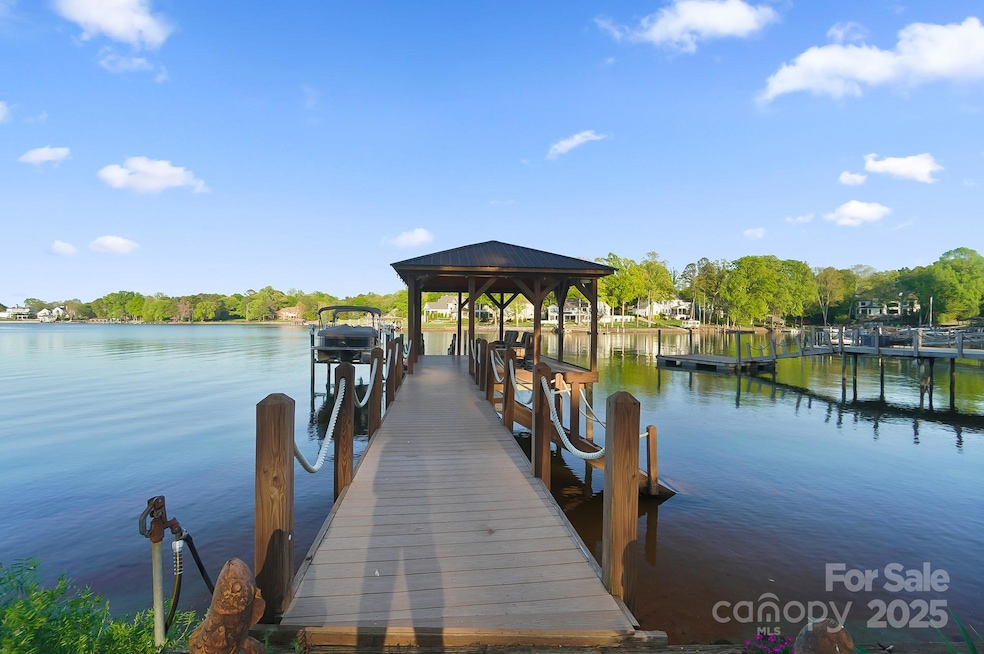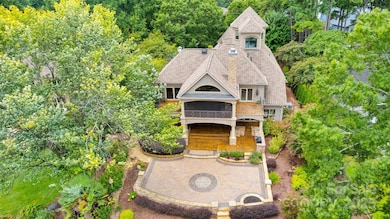20428 Island Forest Dr Cornelius, NC 28031
Estimated payment $18,442/month
Highlights
- Water Views
- Covered Dock
- Pier or Dock
- Bailey Middle School Rated A-
- Pier
- Boat Lift
About This Home
Rare Waterfront Luxury on Lake Norman. Extraordinary opportunity to own an award-winning Cornelius lakefront home offering 99 ft pristine lakefront, stunning water views and unmatched craftsmanship. Every inch of this 5,612 sq.ft. (all above grade) was meticulously designed for luxury and livability. Enjoy a library/billiard room, exercise room & sauna, wine cellar, main-level primary suite, elevator, gourmet kitchen with fossil inlay, media room, and a 3-car garage w/ abundant storage. Style continues with a 3rd-floor studio with panoramic views, 2 indoor fireplaces & 3 upper balconies with fireplace. Resort-style outdoor kitchen, firepit, massive patio, entertaining space & covered dock. Impervious exempt lot allows for potential pool within setbacks. Smart functionality abounds w/ an in-ground irrigation system, whole-home automation, blackout shades, blinds that adjust with the sun, tankless water heater, central vac, generator, heated primary bathroom floor, Sonos audio wi/ room-by-room controls, oasis landscaping & more! Offers private deeded dock AND neighborhood community dock! Lush, professionally landscaped grounds complete this private oasis with both a deeded dock and community dock access—an unparalleled combination on Lake Norman. Tranquil and timeless, this estate radiates elegance from the moment you arrive.
Listing Agent
J. Lyn Signature Properties Inc. Brokerage Email: Jennifer.Vandersol@gmail.com License #218602 Listed on: 04/11/2025
Home Details
Home Type
- Single Family
Est. Annual Taxes
- $14,251
Year Built
- Built in 1996
Lot Details
- Lot Dimensions are 98 x 405 x 99 x432
- Partially Fenced Property
- Level Lot
- Irrigation
- Wooded Lot
- Property is zoned GR
HOA Fees
- $8 Monthly HOA Fees
Parking
- 3 Car Attached Garage
- Workshop in Garage
- Garage Door Opener
- Driveway
Home Design
- Architectural Shingle Roof
- Stone Siding
- Stucco
Interior Spaces
- 2.5-Story Property
- Open Floorplan
- Central Vacuum
- Sound System
- Built-In Features
- Ceiling Fan
- Wood Burning Fireplace
- Gas Log Fireplace
- Insulated Windows
- Window Screens
- Pocket Doors
- French Doors
- Sliding Doors
- Mud Room
- Entrance Foyer
- Living Room with Fireplace
- Den with Fireplace
- Recreation Room with Fireplace
- Screened Porch
- Storage
- Sauna
- Water Views
- Crawl Space
Kitchen
- Walk-In Pantry
- Self-Cleaning Convection Oven
- Indoor Grill
- Gas Cooktop
- Down Draft Cooktop
- Dishwasher
- Kitchen Island
- Disposal
Flooring
- Wood
- Carpet
- Stone
Bedrooms and Bathrooms
- Walk-In Closet
Laundry
- Laundry Room
- Washer and Electric Dryer Hookup
Attic
- Attic Fan
- Walk-In Attic
Home Security
- Home Security System
- Carbon Monoxide Detectors
Accessible Home Design
- Accessible Elevator Installed
- More Than Two Accessible Exits
- Entry Slope Less Than 1 Foot
Outdoor Features
- Pier
- Access To Lake
- Waterfront has a Concrete Retaining Wall
- Boat Lift
- Covered Dock
- Balcony
- Deck
- Fireplace in Patio
- Patio
- Outdoor Fireplace
- Outdoor Kitchen
- Terrace
- Fire Pit
Schools
- Cornelius Elementary School
- Bailey Middle School
- William Amos Hough High School
Utilities
- Forced Air Zoned Heating and Cooling System
- Humidity Control
- Heat Pump System
- Heating System Uses Natural Gas
- Underground Utilities
- Power Generator
- Tankless Water Heater
- Gas Water Heater
- Fiber Optics Available
- Cable TV Available
Listing and Financial Details
- Assessor Parcel Number 001-601-64
Community Details
Overview
- Island Forest HOA
- Island Forest Subdivision
- Mandatory home owners association
Recreation
- Pier or Dock
Security
- Card or Code Access
Map
Home Values in the Area
Average Home Value in this Area
Tax History
| Year | Tax Paid | Tax Assessment Tax Assessment Total Assessment is a certain percentage of the fair market value that is determined by local assessors to be the total taxable value of land and additions on the property. | Land | Improvement |
|---|---|---|---|---|
| 2025 | $14,251 | $2,164,260 | $1,045,000 | $1,119,260 |
| 2024 | $14,251 | $2,164,260 | $1,045,000 | $1,119,260 |
| 2023 | $14,027 | $2,163,860 | $1,045,000 | $1,118,860 |
| 2022 | $10,570 | $1,240,500 | $500,000 | $740,500 |
| 2021 | $10,446 | $1,240,500 | $500,000 | $740,500 |
| 2020 | $10,446 | $1,134,000 | $500,000 | $634,000 |
| 2019 | $9,547 | $1,134,000 | $500,000 | $634,000 |
| 2018 | $9,740 | $900,800 | $350,000 | $550,800 |
| 2017 | $9,669 | $900,800 | $350,000 | $550,800 |
| 2016 | $9,665 | $900,800 | $350,000 | $550,800 |
| 2015 | $9,527 | $900,800 | $350,000 | $550,800 |
| 2014 | $9,525 | $879,800 | $350,000 | $529,800 |
Property History
| Date | Event | Price | List to Sale | Price per Sq Ft |
|---|---|---|---|---|
| 10/24/2025 10/24/25 | Price Changed | $3,295,000 | -5.7% | $587 / Sq Ft |
| 10/07/2025 10/07/25 | Price Changed | $3,495,000 | -7.9% | $623 / Sq Ft |
| 09/15/2025 09/15/25 | Price Changed | $3,795,000 | -3.8% | $676 / Sq Ft |
| 09/09/2025 09/09/25 | Price Changed | $3,945,000 | -1.3% | $703 / Sq Ft |
| 08/15/2025 08/15/25 | Price Changed | $3,995,000 | -2.1% | $712 / Sq Ft |
| 08/04/2025 08/04/25 | Price Changed | $4,079,000 | -2.4% | $727 / Sq Ft |
| 07/30/2025 07/30/25 | Price Changed | $4,177,900 | 0.0% | $744 / Sq Ft |
| 07/27/2025 07/27/25 | Price Changed | $4,178,500 | 0.0% | $745 / Sq Ft |
| 06/26/2025 06/26/25 | Price Changed | $4,179,000 | -3.0% | $745 / Sq Ft |
| 06/20/2025 06/20/25 | Price Changed | $4,310,000 | -0.2% | $768 / Sq Ft |
| 06/13/2025 06/13/25 | Price Changed | $4,320,000 | -0.2% | $770 / Sq Ft |
| 06/06/2025 06/06/25 | Price Changed | $4,330,000 | -0.2% | $772 / Sq Ft |
| 05/30/2025 05/30/25 | Price Changed | $4,340,000 | -0.2% | $773 / Sq Ft |
| 05/23/2025 05/23/25 | Price Changed | $4,350,000 | -1.0% | $775 / Sq Ft |
| 04/11/2025 04/11/25 | For Sale | $4,395,000 | -- | $783 / Sq Ft |
Purchase History
| Date | Type | Sale Price | Title Company |
|---|---|---|---|
| Warranty Deed | $950,000 | None Available | |
| Interfamily Deed Transfer | -- | -- |
Mortgage History
| Date | Status | Loan Amount | Loan Type |
|---|---|---|---|
| Open | $760,000 | Adjustable Rate Mortgage/ARM |
Source: Canopy MLS (Canopy Realtor® Association)
MLS Number: 4243921
APN: 001-601-64
- 20509 Island Forest Dr
- 21107 Island Forest Dr
- 20200 Rainbow Cir
- 20845 Lagoona Dr
- 20711 Bethel Church Rd
- 20517 Queensdale Dr
- 19624 Meta Rd
- 19934 Walter Henderson Rd
- 19525 Mary Ardrey Cir
- 19040 Mary Ardrey Cir
- 20305 Queensdale Dr
- 19577 Meta Rd
- 19506 Mary Ardrey Cir
- 20314 Colony Point Ln
- 18937 Southport Dr
- 20400 Marblehead Ct
- 20324 Middletown Rd
- 20114 Norman Colony Rd
- 20015 N Cove Rd
- 20028 Northport Dr
- 20109 Henderson Rd Unit D
- 19827 Henderson Rd Unit L
- 19827 Henderson Rd Unit B
- 19831 Henderson Rd Unit E
- 19901 Henderson Rd Unit L
- 21222 Nautique Blvd
- 20276 Amy Lee Dr
- 19546 Greentree Way Unit 203
- 19546 Greentree Way Unit 202
- 19546 Greentree Way Unit 201
- 18955 W Catawba Ave
- 19532 One Norman Blvd
- 19401 Carrington Club Dr
- 21036 Torrence Chapel Rd
- 20345 Harroway Dr
- 18823 Cloverstone Cir Unit 27
- 8339 Viewpoint Ln
- 20705 Sterling Bay Ln E
- 18510 the Commons Blvd
- 19501 S Hill St







