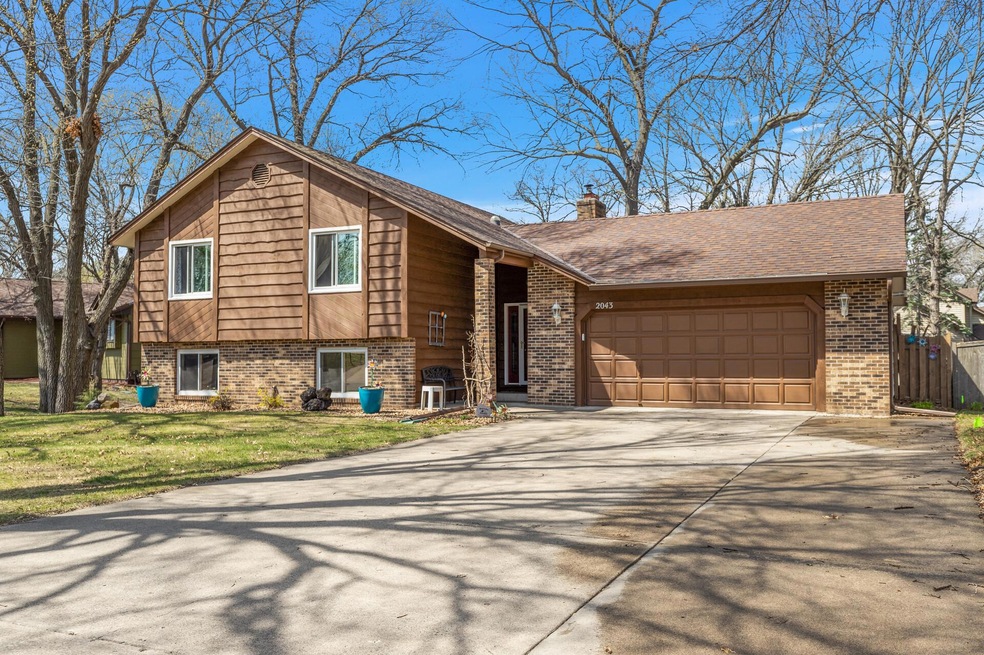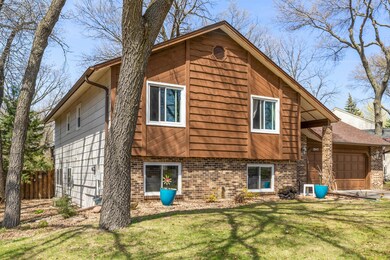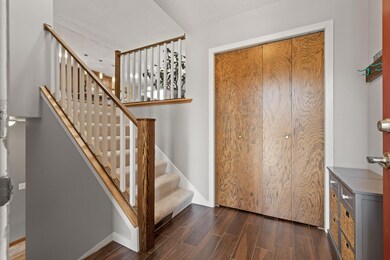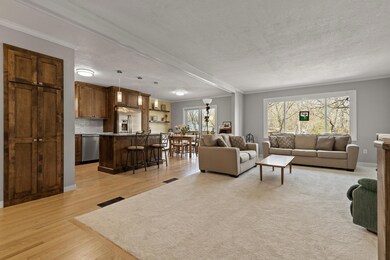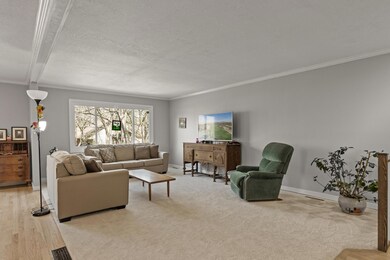
2043 128th Ln NW Coon Rapids, MN 55448
Highlights
- Deck
- Stainless Steel Appliances
- Living Room
- No HOA
- 2 Car Attached Garage
- Forced Air Heating and Cooling System
About This Home
As of May 2024Lovely 4 bed, 2 bath split level with custom built in bathroom cabinets with quiet close doors and drawers. Updated vanity with dual sinks and 36 inch countertops with tiled floors. Brand new wood flooring through the upper level kitchen and dining room area. New carpet in all 4 bedrooms, living room and the stairway. New kitchen island with granite counter top 6ft X 3ft with 8 quiet close drawers. Kitchen was remodeled less than 5 years ago. The walk out lower level has a nice fireplace insert, brand new ceramic tile floors, a nice game room and plenty of natural lighting. The lower level 3/4 bath also has a tiled shower with newer fixtures, custom built vanity, nice built in cabinets with quiet close drawers as well. As you walk out the lower level you have a spacious 24X17 patio overlooking a big backyard with a 6ft privacy fence. Complete with a 8x12 dbl door storage shed for all the toys. Sale of home subject to Sellers finding a home of choice so be flexible on a close date.
Home Details
Home Type
- Single Family
Est. Annual Taxes
- $3,420
Year Built
- Built in 1985
Lot Details
- 10,890 Sq Ft Lot
- Lot Dimensions are 82x150x50x162
- Privacy Fence
- Wood Fence
Parking
- 2 Car Attached Garage
- Heated Garage
- Garage Door Opener
Home Design
- Bi-Level Home
- Architectural Shingle Roof
Interior Spaces
- Self Contained Fireplace Unit Or Insert
- Family Room with Fireplace
- Living Room
- Washer and Dryer Hookup
Kitchen
- Range
- Microwave
- Dishwasher
- Stainless Steel Appliances
Bedrooms and Bathrooms
- 4 Bedrooms
Finished Basement
- Walk-Out Basement
- Basement Fills Entire Space Under The House
- Basement Window Egress
Outdoor Features
- Deck
Utilities
- Forced Air Heating and Cooling System
- 100 Amp Service
Community Details
- No Home Owners Association
- Oaks Of Shenandoah 1St Add Subdivision
Listing and Financial Details
- Assessor Parcel Number 033124310014
Ownership History
Purchase Details
Home Financials for this Owner
Home Financials are based on the most recent Mortgage that was taken out on this home.Purchase Details
Home Financials for this Owner
Home Financials are based on the most recent Mortgage that was taken out on this home.Similar Homes in Coon Rapids, MN
Home Values in the Area
Average Home Value in this Area
Purchase History
| Date | Type | Sale Price | Title Company |
|---|---|---|---|
| Deed | $390,000 | -- | |
| Warranty Deed | $195,000 | Liberty Title Inc |
Mortgage History
| Date | Status | Loan Amount | Loan Type |
|---|---|---|---|
| Open | $291,079 | New Conventional | |
| Previous Owner | $50,000 | New Conventional | |
| Previous Owner | $197,500 | New Conventional |
Property History
| Date | Event | Price | Change | Sq Ft Price |
|---|---|---|---|---|
| 05/29/2024 05/29/24 | Sold | $390,000 | +6.8% | $198 / Sq Ft |
| 05/10/2024 05/10/24 | Pending | -- | -- | -- |
| 04/26/2024 04/26/24 | For Sale | $365,000 | +87.2% | $185 / Sq Ft |
| 08/09/2013 08/09/13 | Sold | $195,000 | -4.9% | $99 / Sq Ft |
| 07/28/2013 07/28/13 | Pending | -- | -- | -- |
| 05/31/2013 05/31/13 | For Sale | $205,000 | -- | $104 / Sq Ft |
Tax History Compared to Growth
Tax History
| Year | Tax Paid | Tax Assessment Tax Assessment Total Assessment is a certain percentage of the fair market value that is determined by local assessors to be the total taxable value of land and additions on the property. | Land | Improvement |
|---|---|---|---|---|
| 2025 | $3,670 | $365,900 | $90,000 | $275,900 |
| 2024 | $3,670 | $350,200 | $87,000 | $263,200 |
| 2023 | $3,716 | $343,100 | $72,000 | $271,100 |
| 2022 | $3,343 | $353,500 | $72,000 | $281,500 |
| 2021 | $2,956 | $283,700 | $56,000 | $227,700 |
| 2020 | $2,954 | $265,900 | $56,000 | $209,900 |
| 2019 | $2,870 | $255,400 | $56,000 | $199,400 |
| 2018 | $2,668 | $241,800 | $0 | $0 |
| 2017 | $2,303 | $219,900 | $0 | $0 |
| 2016 | $2,315 | $187,400 | $0 | $0 |
| 2015 | -- | $187,400 | $50,000 | $137,400 |
| 2014 | -- | $156,700 | $35,400 | $121,300 |
Agents Affiliated with this Home
-

Seller's Agent in 2024
Stan Weber
RE/MAX Results
(651) 485-9100
2 in this area
67 Total Sales
-

Buyer's Agent in 2024
Voila It's That Easy
eXp Realty
(651) 210-1038
8 in this area
383 Total Sales
-
L
Seller's Agent in 2013
Louann Cherrier
Greater Midwest Realty
-
C
Seller Co-Listing Agent in 2013
Charles Cherrier
Greater Midwest Realty
-
T
Buyer's Agent in 2013
Thomas Carr
Coldwell Banker Burnet
Map
Source: NorthstarMLS
MLS Number: 6523070
APN: 03-31-24-31-0014
- 2195 128th Ave NW
- 2020 127th Ave NW
- 12720 Ibis St NW
- 13178 Quinn St NW
- 2065 124th Ln NW
- 1687 131st Ln NW
- 12440 Quinn St NW
- 12887 Flamingo St NW
- 13367 Martin St NW
- 1584 126th Ln NW
- 12726 Drake St NW
- 12571 Eagle St NW
- 2285 123rd Ln NW
- 12440 Eagle Cir NW
- 1322 129th Ave NW
- 13203 Zion St NW
- 12310 Grouse St NW
- 2675 128th Ave NW
- 13110 Zion St NW
- 2687 128th Ave NW
