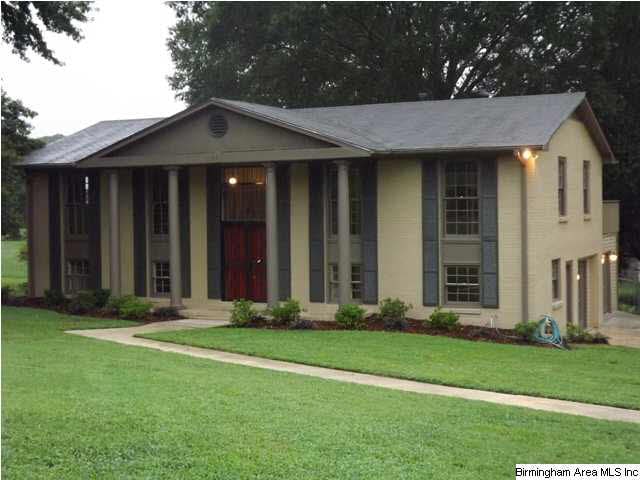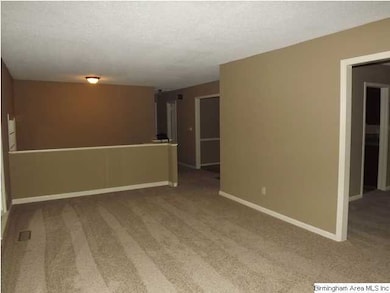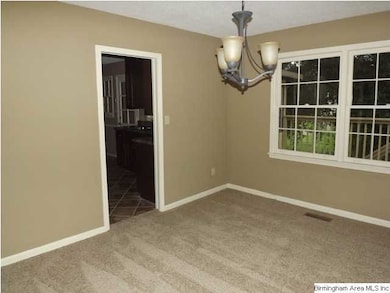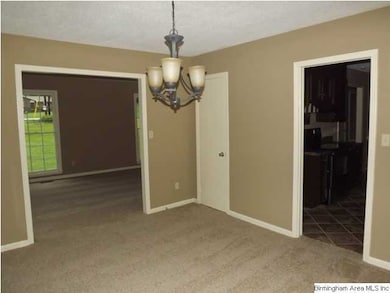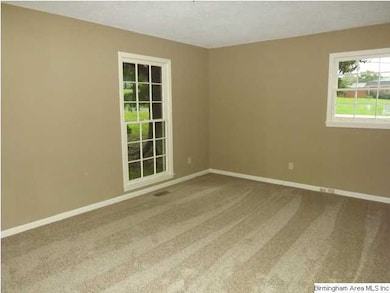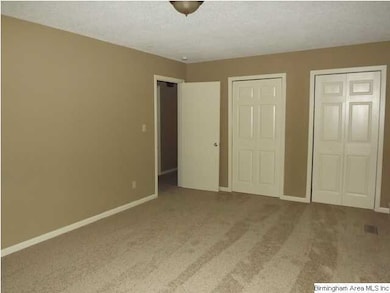
2043 Brewster Rd Birmingham, AL 35235
Estimated Value: $197,624 - $243,000
Highlights
- Deck
- Sun or Florida Room
- Den
- Main Floor Primary Bedroom
- Corner Lot
- Breakfast Bar
About This Home
As of September 2012Another Fine Renovation by a TRUE ARTIST! No attention to detail has been spared!Tons of upgrades including fresh paint in and out and all new carpet... This charming 4 bedroom, 2 bath home features living room, dining room and huge downstairs den. Decorated in neutral designer colors with all new fixtures. It has a spacious eat it kitchen with tile floor, new counters and stainless smoothe top stove, stainless dishwasher and refinished cabinets with all new hardware... The baths have attractive tile floors with new toilets, and gorgeous decorative vanities with beautiful new mirrors, counters, plumbing and lighting fixtures. Spacious Sun Room with tile floow and huge deck overlooking large, fenced backyard. This home truly feels like brand new. The downstairs has a huge den, laundry room with tile floor and utility sinl plus a bonus rec/storage room...This one has new HVAC and beautiful landscaping an a great corner lot and very convenient location! Hurry won't last!
Last Agent to Sell the Property
Alan Duke
RE/MAX Marketplace License #000067105 Listed on: 08/02/2012
Home Details
Home Type
- Single Family
Year Built
- 1973
Lot Details
- 0.54
Parking
- Driveway
Home Design
- Split Foyer
- Vinyl Siding
Interior Spaces
- Ceiling Fan
- Dining Room
- Den
- Sun or Florida Room
Kitchen
- Breakfast Bar
- Electric Oven
- Electric Cooktop
- Stove
- Dishwasher
- Laminate Countertops
Flooring
- Carpet
- Vinyl
Bedrooms and Bathrooms
- 4 Bedrooms
- Primary Bedroom on Main
- 2 Full Bathrooms
- Bathtub and Shower Combination in Primary Bathroom
- Linen Closet In Bathroom
Laundry
- Laundry Room
- Laundry on main level
Finished Basement
- Bedroom in Basement
- Recreation or Family Area in Basement
- Laundry in Basement
Utilities
- Central Heating and Cooling System
- Electric Water Heater
Additional Features
- Deck
- Corner Lot
Community Details
Listing and Financial Details
- Assessor Parcel Number 12-16-1-009-001.000
Ownership History
Purchase Details
Purchase Details
Home Financials for this Owner
Home Financials are based on the most recent Mortgage that was taken out on this home.Purchase Details
Purchase Details
Similar Homes in the area
Home Values in the Area
Average Home Value in this Area
Purchase History
| Date | Buyer | Sale Price | Title Company |
|---|---|---|---|
| Hall Patricia | -- | -- | |
| Hall Patricia | $119,500 | -- | |
| Mcgettigan Thomas J | -- | None Available | |
| Sanders M H | -- | None Available |
Mortgage History
| Date | Status | Borrower | Loan Amount |
|---|---|---|---|
| Previous Owner | Hall Patricia | $117,335 | |
| Previous Owner | Mcgettigan Thomas J | $20,317 | |
| Previous Owner | Mcgettigan Thomas J | $130,000 | |
| Previous Owner | Mcgettigan Thomas J | $35,000 | |
| Previous Owner | Mcgettigan Thomas J | $93,600 |
Property History
| Date | Event | Price | Change | Sq Ft Price |
|---|---|---|---|---|
| 09/28/2012 09/28/12 | Sold | $119,500 | 0.0% | $64 / Sq Ft |
| 08/20/2012 08/20/12 | Pending | -- | -- | -- |
| 08/02/2012 08/02/12 | For Sale | $119,500 | +164.5% | $64 / Sq Ft |
| 02/29/2012 02/29/12 | Sold | $45,177 | -17.7% | $24 / Sq Ft |
| 02/29/2012 02/29/12 | Pending | -- | -- | -- |
| 12/28/2011 12/28/11 | For Sale | $54,900 | -- | $30 / Sq Ft |
Tax History Compared to Growth
Tax History
| Year | Tax Paid | Tax Assessment Tax Assessment Total Assessment is a certain percentage of the fair market value that is determined by local assessors to be the total taxable value of land and additions on the property. | Land | Improvement |
|---|---|---|---|---|
| 2024 | -- | $21,080 | -- | -- |
| 2022 | $0 | $20,310 | $2,800 | $17,510 |
| 2021 | $0 | $15,380 | $2,800 | $12,580 |
| 2020 | $0 | $14,550 | $2,800 | $11,750 |
| 2019 | $0 | $14,560 | $0 | $0 |
| 2018 | $0 | $13,520 | $0 | $0 |
| 2017 | $0 | $13,960 | $0 | $0 |
| 2016 | $0 | $12,740 | $0 | $0 |
| 2015 | -- | $13,520 | $0 | $0 |
| 2014 | $1,256 | $13,300 | $0 | $0 |
| 2013 | $1,256 | $12,980 | $0 | $0 |
Agents Affiliated with this Home
-
A
Seller's Agent in 2012
Alan Duke
RE/MAX
(205) 283-9657
-
K
Seller's Agent in 2012
Kay Nichols
RealtySouth
-
Linda Deemer

Seller Co-Listing Agent in 2012
Linda Deemer
RealtySouth
(205) 601-0755
10 in this area
142 Total Sales
-
Sylvia Vinson
S
Buyer's Agent in 2012
Sylvia Vinson
Keller Williams Realty Blount
(205) 978-1627
2 in this area
33 Total Sales
Map
Source: Greater Alabama MLS
MLS Number: 539321
APN: 12-00-16-1-009-001.000
- 2015 Carraway Ln
- 2136 Brewster Rd
- 1972 Carlisle Dr
- 1981 Carlisle Dr
- 1917 Croydon Cir
- 1614 Brewster Rd Unit 1612-1616
- 860 Torrey Pines Cir
- 2126 Sandlin Rd
- 1833 Dry Creek Cir
- 2017 Valley Run Dr
- 2013 Valley Run Dr
- 2025 Valley Run Dr
- 2005 Valley Run Dr
- 2009 Valley Run Dr
- 2021 Valley Run Dr
- 2317 Carraway St
- 2040 Valley Run Dr
- 2032 Valley Run Dr
- 2036 Valley Run Dr
- 1829 Creely Dr
- 2043 Brewster Rd
- 2039 Brewster Rd
- 2030 Carraway St
- 2026 Carraway St
- 2042 Brewster Rd
- 2035 Carraway Ln
- 2100 Grayson Valley Dr
- 2038 Brewster Rd
- 2106 Grayson Valley Dr
- 2022 Carraway St
- 2052 Grayson Valley Dr
- 2031 Carraway Ln
- 2105 Brewster Rd
- 2029 Carraway St
- 2018 Carraway St
- 2032 Carraway Ln
- 2039 Grayson Valley Dr
- 2104 Carraway St
- 2034 Brewster Rd
- 2021 Carraway St
