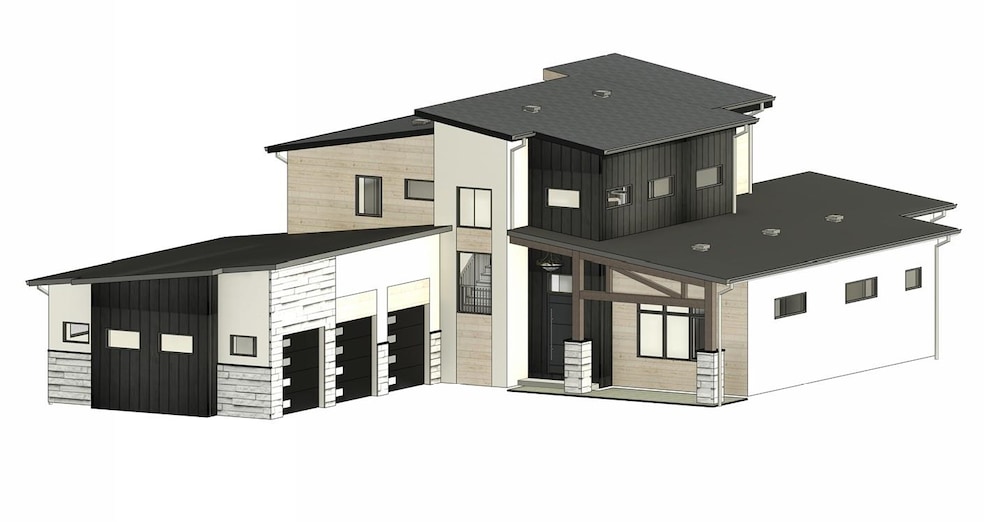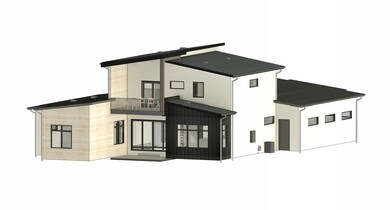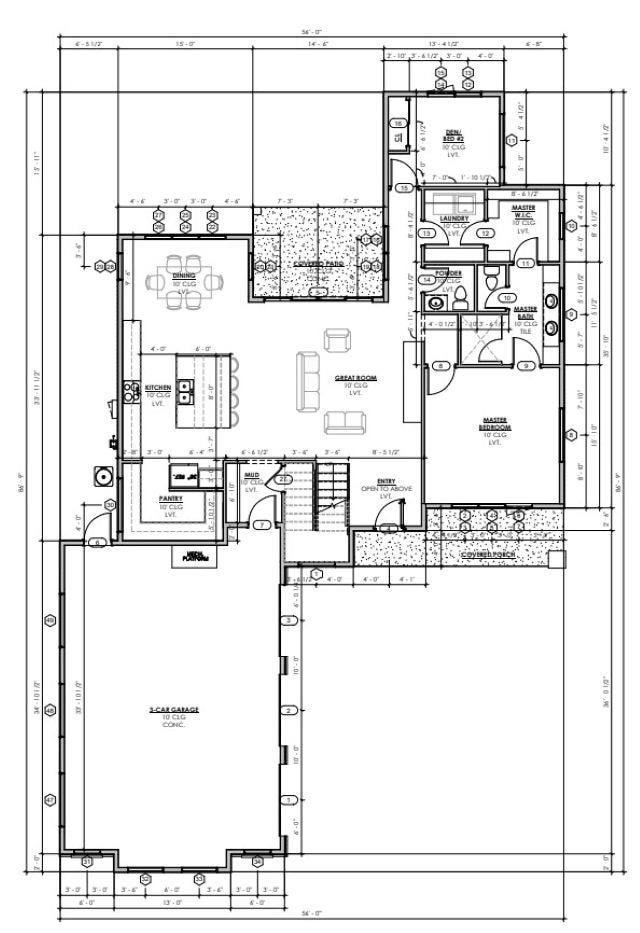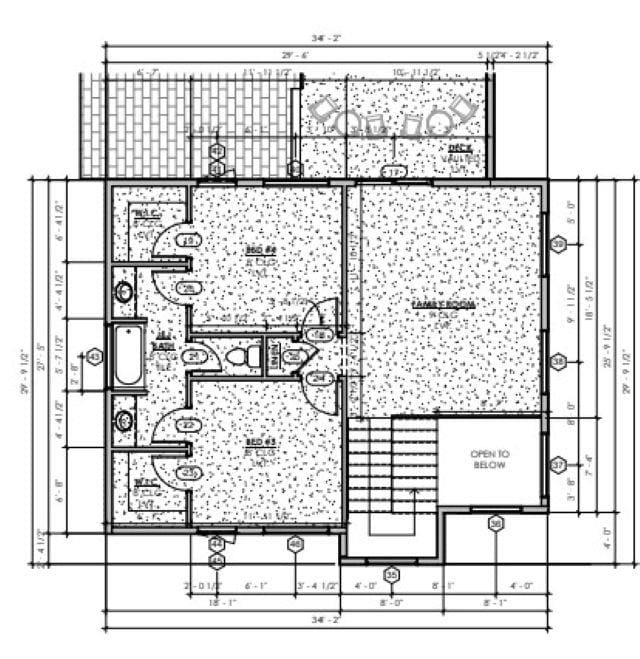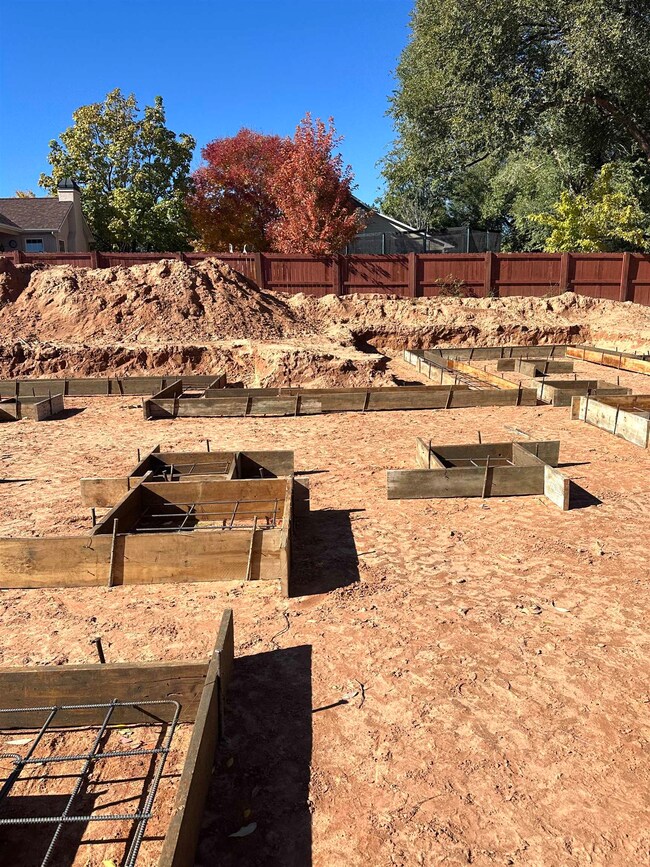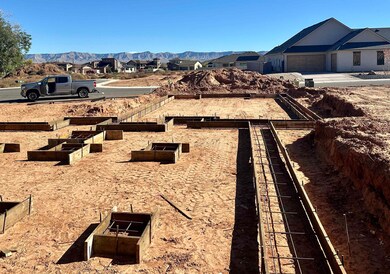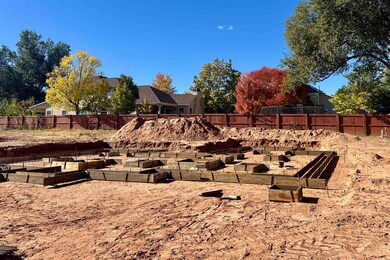2043 Caleb St Grand Junction, CO 81505
North Grand Junction NeighborhoodEstimated payment $6,929/month
Total Views
6,282
4
Beds
3
Baths
2,581
Sq Ft
$426
Price per Sq Ft
Highlights
- Main Floor Primary Bedroom
- 3 Car Attached Garage
- Living Room
- Covered Patio or Porch
- Eat-In Kitchen
- Laundry Room
About This Home
NEW CONSTRUCTION to be completed Spring of 2026! Experience elevated living in this stunning new construction! Ideally located in the desirable Independence Estates Subdivision. This luxury home features 2 living areas, 4 spacious bedrooms, 3 bathrooms, and an oversized 3 car garage. Curated by a skilled design team with high-end finishes throughout! This home blends modern style and sophisticated comfort, in an incredible Redlands location. All info subject to change/error at any given time. New construction; information, features, finishes, etc. are subject to changes. Buyer to verify.
Home Details
Home Type
- Single Family
Year Built
- Built in 2025
HOA Fees
- $31 Monthly HOA Fees
Parking
- 3 Car Attached Garage
Home Design
- Wood Frame Construction
- Asphalt Roof
- Stucco Exterior
Interior Spaces
- 2-Story Property
- Ceiling Fan
- Family Room on Second Floor
- Living Room
- Dining Room
- Crawl Space
Kitchen
- Eat-In Kitchen
- Gas Oven or Range
- Dishwasher
- Disposal
Flooring
- Carpet
- Tile
- Luxury Vinyl Plank Tile
Bedrooms and Bathrooms
- 4 Bedrooms
- Primary Bedroom on Main
- 3 Bathrooms
Laundry
- Laundry Room
- Laundry on main level
Schools
- Wingate Elementary School
- Redlands Middle School
- Fruita Monument High School
Utilities
- Refrigerated Cooling System
- Forced Air Heating System
Additional Features
- Covered Patio or Porch
- 9,583 Sq Ft Lot
Community Details
- Independence Estates Subdivision
Listing and Financial Details
- Assessor Parcel Number 2697-354-67-005
Map
Create a Home Valuation Report for This Property
The Home Valuation Report is an in-depth analysis detailing your home's value as well as a comparison with similar homes in the area
Home Values in the Area
Average Home Value in this Area
Property History
| Date | Event | Price | List to Sale | Price per Sq Ft |
|---|---|---|---|---|
| 05/09/2025 05/09/25 | For Sale | $1,100,000 | -- | $426 / Sq Ft |
Source: Grand Junction Area REALTOR® Association
Source: Grand Junction Area REALTOR® Association
MLS Number: 20252216
Nearby Homes
- 656 Copper Canyon Dr
- 2497 Demense Ave
- 2468 Revere Rd
- 624 Eisenhauer St
- 675 1/2 24 1 2 Rd
- 2494 Flat Top Ln
- 260 W Park Dr Unit 1
- 2535 Knollwood Dr
- 617 Balanced Rock Way
- 2477 Commerce Blvd Unit F
- 701 Glen Ct
- 911-924 24 Rd
- 3150 Lakeside Dr
- 3150 Lakeside Dr
- 416 Independent Ave
- 1260 Bookcliff Ave Unit D-101
- 1260 Bookcliff Ave Unit D-104
- 1260 Bookcliff Ave Unit D-201
- 1260 Bookcliff Ave Unit D-204
- 1260 Bookcliff Ave Unit D-304
