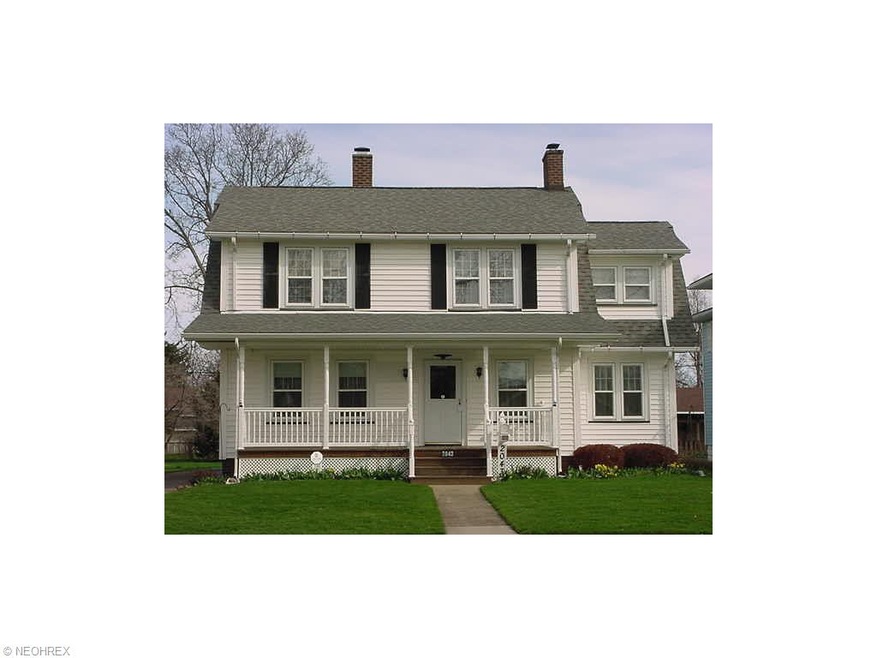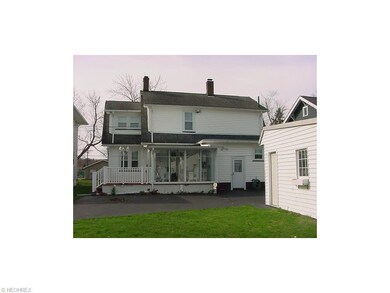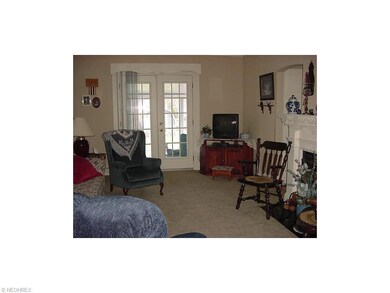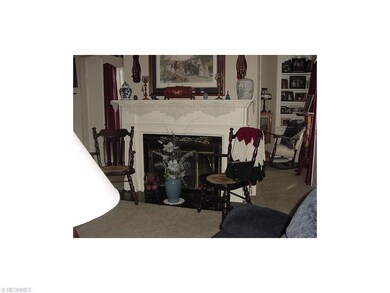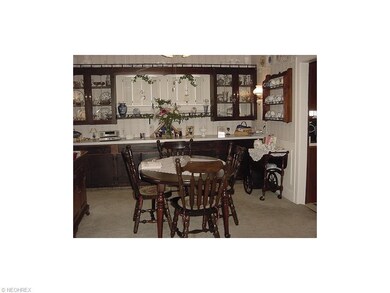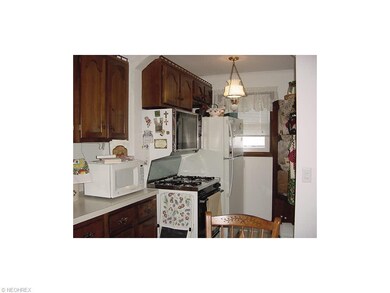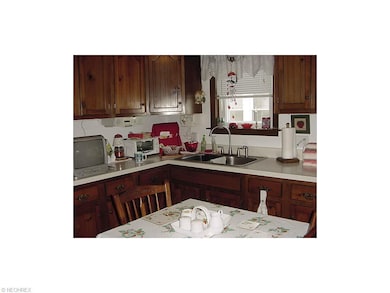
2043 E 44th St Ashtabula, OH 44004
Ashtabula City NeighborhoodHighlights
- Health Club
- Medical Services
- Deck
- Golf Course Community
- Colonial Architecture
- 1 Fireplace
About This Home
As of August 2017Vinyl sided 2 story colonial with 4 bedrooms, 2 full baths, a 2 car detached garage, paved driveway and a shed with electric, lighting and plugs. Nothing to do but move in. Newer vinyl windows. Full unfinished basement has a workshop bench. Upstairs bath redone 2011, new sink, toilet, plumbing and ceiling fan. This home has central and an attic cooling fan. Master bedroom has a walk-in closet. Bedroom #2 has a cedar closet, bedroom #4 is tandem but has built-in cupboards and a gas heater. Large living room has a wood burning fireplace and opens up onto the enclosed porch cabana. Formal dining room has added built-in cupboards and the kitchen features a double stainless steal sink, stove and refrigerator and room for a small table. Staircase to second floor can be entered from 2 sides. There are 2 outside water spikets and several outside electrical plugs. Back deck lighting is on a timer. Motion lights, extra paved parking, landscaping and large open front porch are just a few of the move-right-in features. See additional disclosure list.
Last Agent to Sell the Property
Carolyn Ensell
Deleted Agent License #434418 Listed on: 04/14/2015
Last Buyer's Agent
Carolyn Ensell
Deleted Agent License #434418 Listed on: 04/14/2015
Home Details
Home Type
- Single Family
Est. Annual Taxes
- $1,235
Year Built
- Built in 1922
Lot Details
- 7,405 Sq Ft Lot
- Lot Dimensions are 48x 149
Parking
- 2 Car Detached Garage
Home Design
- Colonial Architecture
- Asphalt Roof
- Vinyl Construction Material
Interior Spaces
- 1,574 Sq Ft Home
- 2-Story Property
- 1 Fireplace
- Unfinished Basement
- Basement Fills Entire Space Under The House
- Attic Fan
- Range
Bedrooms and Bathrooms
- 4 Bedrooms
Laundry
- Dryer
- Washer
Home Security
- Home Security System
- Carbon Monoxide Detectors
- Fire and Smoke Detector
Outdoor Features
- Deck
- Enclosed patio or porch
Utilities
- Central Air
- Humidifier
- Heat Pump System
- Heating System Uses Gas
Listing and Financial Details
- Assessor Parcel Number 050340005800
Community Details
Amenities
- Medical Services
- Shops
- Laundry Facilities
Recreation
- Golf Course Community
- Health Club
- Tennis Courts
- Community Playground
- Park
Ownership History
Purchase Details
Home Financials for this Owner
Home Financials are based on the most recent Mortgage that was taken out on this home.Purchase Details
Home Financials for this Owner
Home Financials are based on the most recent Mortgage that was taken out on this home.Similar Homes in Ashtabula, OH
Home Values in the Area
Average Home Value in this Area
Purchase History
| Date | Type | Sale Price | Title Company |
|---|---|---|---|
| Warranty Deed | $91,500 | Chicago Title | |
| Survivorship Deed | $88,000 | Buckeye Title |
Mortgage History
| Date | Status | Loan Amount | Loan Type |
|---|---|---|---|
| Open | $92,424 | New Conventional | |
| Previous Owner | $79,200 | New Conventional |
Property History
| Date | Event | Price | Change | Sq Ft Price |
|---|---|---|---|---|
| 08/25/2017 08/25/17 | Sold | $91,500 | +1.8% | $58 / Sq Ft |
| 06/05/2017 06/05/17 | Pending | -- | -- | -- |
| 05/30/2017 05/30/17 | For Sale | $89,900 | +2.2% | $57 / Sq Ft |
| 06/19/2015 06/19/15 | Sold | $88,000 | -5.3% | $56 / Sq Ft |
| 04/29/2015 04/29/15 | Pending | -- | -- | -- |
| 04/14/2015 04/14/15 | For Sale | $92,900 | -- | $59 / Sq Ft |
Tax History Compared to Growth
Tax History
| Year | Tax Paid | Tax Assessment Tax Assessment Total Assessment is a certain percentage of the fair market value that is determined by local assessors to be the total taxable value of land and additions on the property. | Land | Improvement |
|---|---|---|---|---|
| 2024 | $3,795 | $44,170 | $5,460 | $38,710 |
| 2023 | $2,917 | $44,170 | $5,460 | $38,710 |
| 2022 | $1,922 | $31,850 | $4,200 | $27,650 |
| 2021 | $1,799 | $31,850 | $4,200 | $27,650 |
| 2020 | $1,827 | $31,850 | $4,200 | $27,650 |
| 2019 | $1,534 | $25,280 | $4,660 | $20,620 |
| 2018 | $1,388 | $25,280 | $4,660 | $20,620 |
| 2017 | $1,092 | $25,280 | $4,660 | $20,620 |
| 2016 | $1,307 | $22,790 | $4,200 | $18,590 |
| 2015 | $798 | $22,790 | $4,200 | $18,590 |
| 2014 | $777 | $22,790 | $4,200 | $18,590 |
| 2013 | $1,014 | $28,670 | $4,240 | $24,430 |
Agents Affiliated with this Home
-
Rick Furmage

Seller's Agent in 2017
Rick Furmage
Berkshire Hathaway HomeServices Professional Realty
(440) 862-0906
97 in this area
462 Total Sales
-
Thomas Bush

Seller Co-Listing Agent in 2017
Thomas Bush
Berkshire Hathaway HomeServices Professional Realty
(440) 265-9262
15 in this area
64 Total Sales
-
Sarah Tracy

Buyer's Agent in 2017
Sarah Tracy
Platinum Real Estate
(440) 994-9538
23 in this area
56 Total Sales
-
C
Seller's Agent in 2015
Carolyn Ensell
Deleted Agent
Map
Source: MLS Now
MLS Number: 3700750
APN: 050340005800
- 1728 E 44th St
- 4331 Birchwood Ave
- 1733 E 47th St
- 2040 E 40th St
- 1727 E 49th St
- 1710 E 47th St
- 1605 E 46th St
- 2049 E 39th St
- 3809 Homewood Ave
- 91 W 44th St
- 3524 State Rd
- 1807 E 36th St
- 3509 Fargo Dr
- 3205 State Rd
- 3318 Avon Blvd
- 313 W 41st St
- 4727 Elm Ave
- 513 W 44th St
- 3050 Latimer Ave
- 3314 S Maple Ln
