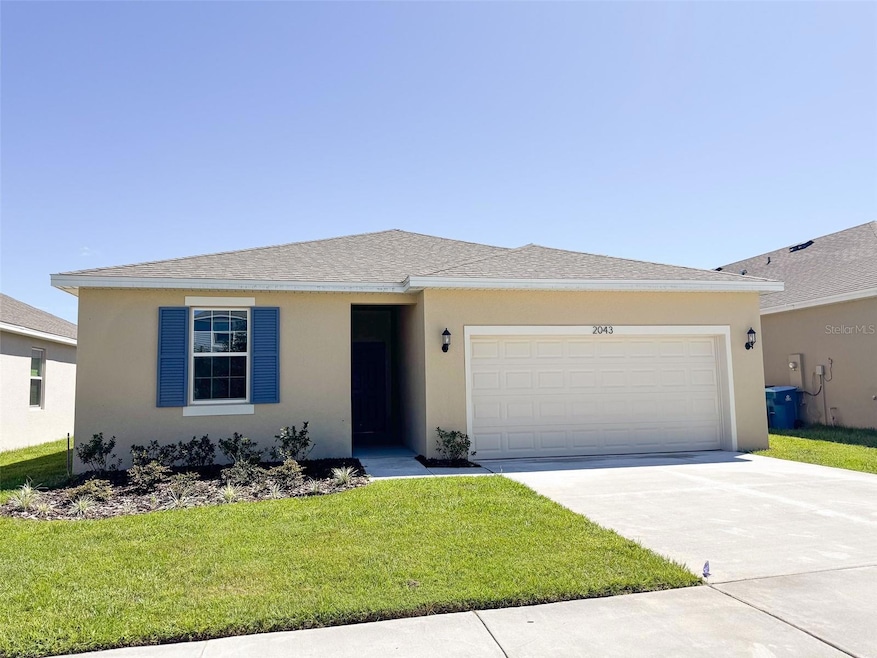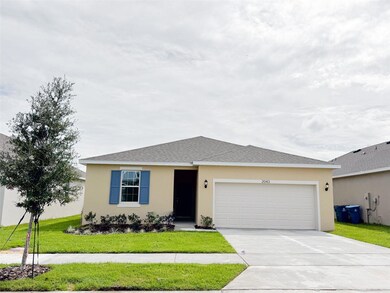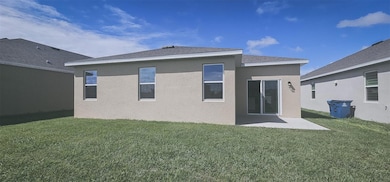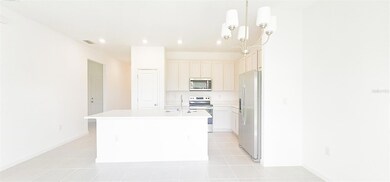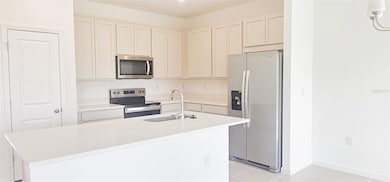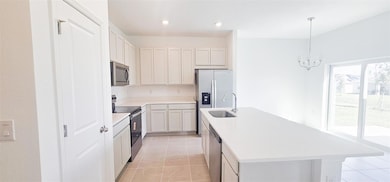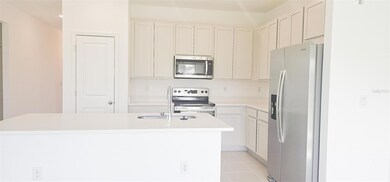2043 Firethorn Loop Haines City, FL 33844
Highlights
- New Construction
- High Ceiling
- Community Pool
- Open Floorplan
- Stone Countertops
- Covered Patio or Porch
About This Home
Brand new home in Cypress Park Estates! This one-story Bradley model offers 4 bedrooms, 2 bathrooms, and approximately 1,598 sq. ft. of living space. The open layout connects the kitchen, dining, and great room, creating a bright and functional space perfect for everyday living and entertaining. The owner’s suite features a private bath and a walk-in closet. Enjoy patio, 2-car garage, and a 50x110 ft. lot. Community amenities include a pool, sidewalks. New washer, dryer, and blinds will be installed soon. Conveniently located in Haines City, close to shopping, dining, and major highways. Don’t miss the chance to live in a brand-new Florida home!
Listing Agent
LA ROSA REALTY ORLANDO LLC Brokerage Phone: 407-900-5003 License #3520474 Listed on: 10/04/2025

Home Details
Home Type
- Single Family
Est. Annual Taxes
- $4,071
Year Built
- Built in 2025 | New Construction
Lot Details
- 5,500 Sq Ft Lot
- Lot Dimensions are 50x110
- East Facing Home
- Level Lot
Parking
- 2 Car Attached Garage
- Garage Door Opener
- Driveway
Interior Spaces
- 1,598 Sq Ft Home
- Open Floorplan
- High Ceiling
- Low Emissivity Windows
- Insulated Windows
- Sliding Doors
- Family Room Off Kitchen
- Living Room
- Dining Room
- Fire and Smoke Detector
Kitchen
- Range
- Microwave
- Dishwasher
- Stone Countertops
- Disposal
Flooring
- Carpet
- Concrete
- Ceramic Tile
Bedrooms and Bathrooms
- 4 Bedrooms
- Split Bedroom Floorplan
- Walk-In Closet
- 2 Full Bathrooms
Laundry
- Laundry Room
- Dryer
- Washer
Outdoor Features
- Covered Patio or Porch
Schools
- Eastside Elementary School
- Boone Middle School
- Haines City Senior High School
Utilities
- Central Heating and Cooling System
- Thermostat
- Electric Water Heater
- Fiber Optics Available
- Cable TV Available
Listing and Financial Details
- Residential Lease
- Security Deposit $2,100
- Property Available on 10/1/25
- 12-Month Minimum Lease Term
- $55 Application Fee
- 8 to 12-Month Minimum Lease Term
- Assessor Parcel Number 27-27-24-757675-0066810
Community Details
Overview
- Property has a Home Owners Association
- HOA Cypress Association, Phone Number (863) 940-2863
- Built by Dream Finders Homes
- Cypress Park Estates Subdivision, Bradley A Floorplan
Recreation
- Community Playground
- Community Pool
- Park
Pet Policy
- 2 Pets Allowed
- $300 Pet Fee
- Dogs and Cats Allowed
- Breed Restrictions
Map
Source: Stellar MLS
MLS Number: O6348388
APN: 27-27-24-757675-006810
- 2031 Firethorn Loop
- 2035 Firethorn Loop
- 2023 Firethorn Loop
- 2015 Firethorn Loop
- 2011 Firethorn Loop
- 508 Silver Palm Dr
- 500 Silver Palm Dr
- 496 Silver Palm Dr
- 520 Silver Palm Dr
- 2007 Firethorn Loop
- 488 Silver Palm Dr
- 215 Bottle Brush Dr
- 2003 Firethorn Loop
- 507 Silver Palm Dr
- 499 Silver Palm Dr
- 519 Silver Palm Dr
- 495 Silver Palm Dr
- 151 Bottle Brush Dr
- 155 Bottle Brush Dr
- 147 Bottle Brush Dr
- 271 Bottle Brush Dr
- 1971 Pond Pine Ct
- 1260 Tupelo Trail
- 1225 Tupelo Trail
- 2334 White Cedar Way
- 684 Sand Pine Ln
- 668 Sand Pine Ln
- 1190 Tupelo Trail
- 804 Silver Palm Dr
- 421 Sandbar Ln
- 401 Sandbar Ln
- 688 Silver Palm Dr
- 1814 Silverbell Lp
- 144 Towns Cir
- 1373 Current Place
- 1518 Wax Myrtle Way
- 1482 Sea Glass Rd
- 879 Sand Sea Place
- 105 Towns Cir
- 533 Jerry Ln
