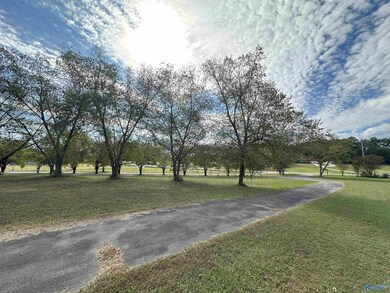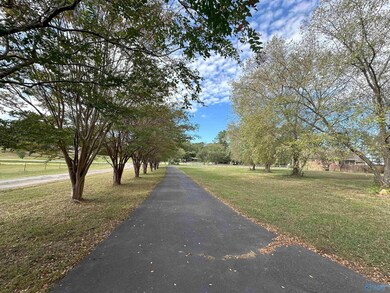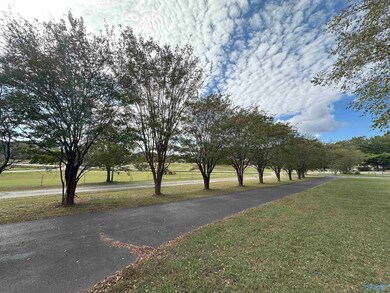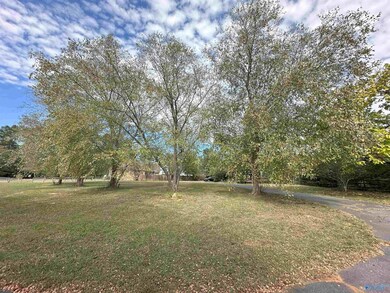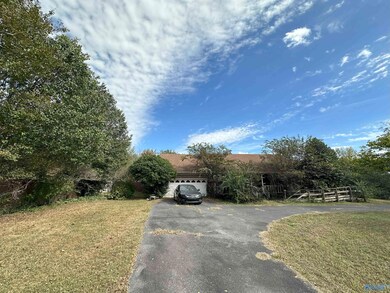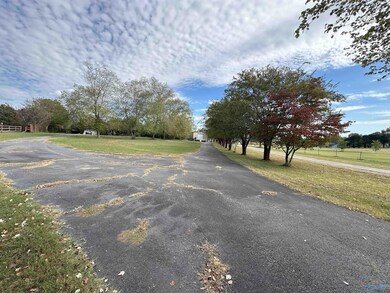
2043 Lindsay Ln S Athens, AL 35613
Highlights
- 1.58 Acre Lot
- No HOA
- Central Heating and Cooling System
- Brookhill Elementary School Rated A
- Double Pane Windows
- Wood Burning Fireplace
About This Home
As of June 2025House and Detached Buildings are sold as is. All information to be verified by purchaser prior submitting any offer. Two detached buildings and lots of acres to enjoy. Detached garage is 1530 sqft.
Last Agent to Sell the Property
Capstone Realty LLC Huntsville License #74782 Listed on: 10/17/2024

Home Details
Home Type
- Single Family
Est. Annual Taxes
- $2,296
Year Built
- Built in 1990
Lot Details
- 1.58 Acre Lot
Interior Spaces
- 2,065 Sq Ft Home
- Property has 1 Level
- Wood Burning Fireplace
- Double Pane Windows
- Crawl Space
Kitchen
- Oven or Range
- Dishwasher
Bedrooms and Bathrooms
- 3 Bedrooms
- 2 Full Bathrooms
Parking
- 2 Car Garage
- Workshop in Garage
- Front Facing Garage
- Garage Door Opener
Schools
- Athens Elementary School
- Athens High School
Utilities
- Central Heating and Cooling System
- Water Heater
Community Details
- No Home Owners Association
- Metes And Bounds Subdivision
Listing and Financial Details
- Assessor Parcel Number 10 06 23 0 000 006.006
Similar Homes in Athens, AL
Home Values in the Area
Average Home Value in this Area
Property History
| Date | Event | Price | Change | Sq Ft Price |
|---|---|---|---|---|
| 06/06/2025 06/06/25 | Sold | $475,000 | 0.0% | $254 / Sq Ft |
| 04/23/2025 04/23/25 | For Sale | $475,000 | +120.9% | $254 / Sq Ft |
| 12/19/2024 12/19/24 | Sold | $215,000 | -8.5% | $104 / Sq Ft |
| 10/23/2024 10/23/24 | Pending | -- | -- | -- |
| 10/17/2024 10/17/24 | For Sale | $235,000 | -- | $114 / Sq Ft |
Tax History Compared to Growth
Tax History
| Year | Tax Paid | Tax Assessment Tax Assessment Total Assessment is a certain percentage of the fair market value that is determined by local assessors to be the total taxable value of land and additions on the property. | Land | Improvement |
|---|---|---|---|---|
| 2024 | $2,296 | $57,400 | $0 | $0 |
| 2023 | $2,296 | $54,580 | $0 | $0 |
| 2022 | $1,554 | $38,580 | $0 | $0 |
| 2021 | $1,474 | $36,840 | $0 | $0 |
| 2020 | $1,401 | $35,020 | $0 | $0 |
| 2019 | $524 | $17,520 | $0 | $0 |
| 2018 | $524 | $13,100 | $0 | $0 |
| 2017 | $0 | $13,100 | $0 | $0 |
| 2016 | $524 | $130,860 | $0 | $0 |
| 2015 | -- | $13,100 | $0 | $0 |
| 2014 | -- | $0 | $0 | $0 |
Agents Affiliated with this Home
-
John Brooks

Seller's Agent in 2025
John Brooks
Capstone Realty LLC Huntsville
(256) 797-2283
6 in this area
350 Total Sales
-
Bob Brooks

Seller Co-Listing Agent in 2025
Bob Brooks
Kendall James Realty
(256) 759-7744
3 in this area
82 Total Sales
-
Alex Hatfield
A
Buyer's Agent in 2025
Alex Hatfield
Crue Realty
(205) 495-9799
1 in this area
1 Total Sale
Map
Source: ValleyMLS.com
MLS Number: 21873392
APN: 10-06-23-0-000-006.006
- 2061 Lindsay Ln S
- 14293 Leadenhall Ln
- 13971 Lannister Ln
- 14335 Crooked Stick Place
- 22270 Kennemer Ln
- 22249 Westminster Dr
- 22246 Westminster Dr
- 22326 Kennemer Ln
- 22289 Westminster Dr
- 22910 Regent Dr
- 14129 Muirfield Dr
- 14209 Muirfield Dr
- 14783 London Ln
- 21782 Hemlock Dr
- 21774 Hemlock Dr
- 22180 Diamond Pointe Dr
- 21766 Hemlock Dr
- 22373 Westminster Dr
- 21986 Natures Cove Dr
- 22391 Westminster Dr

