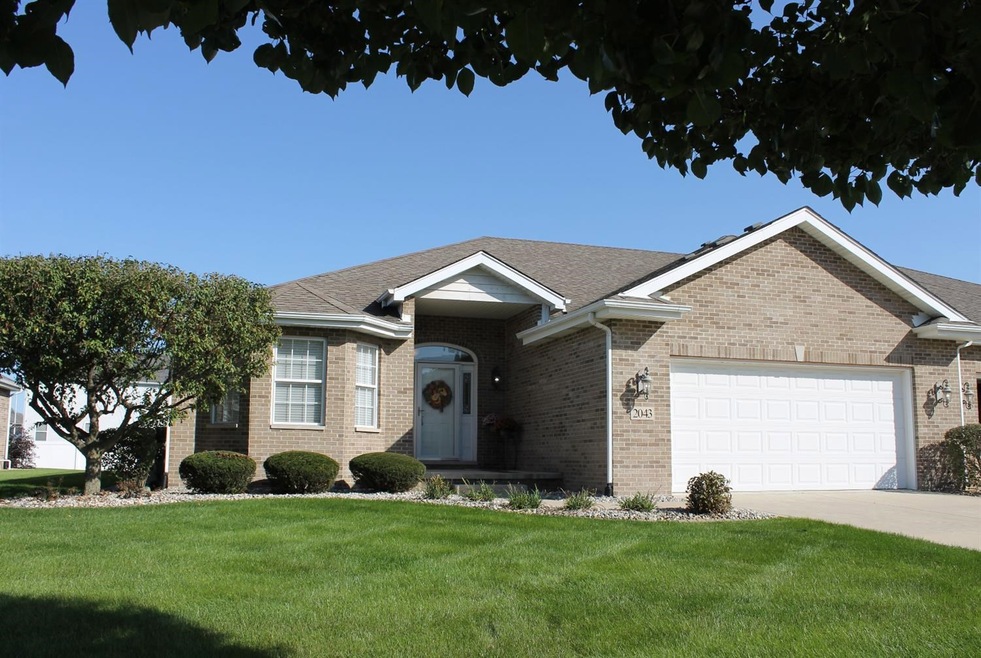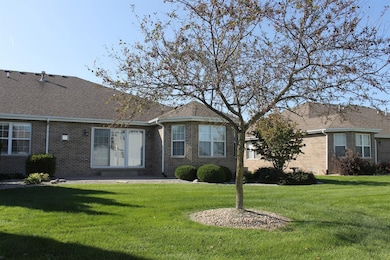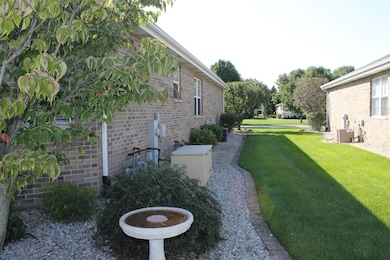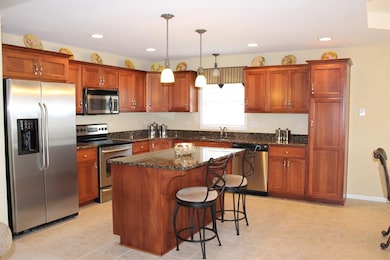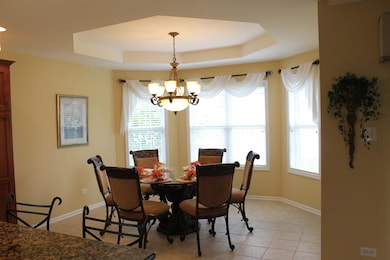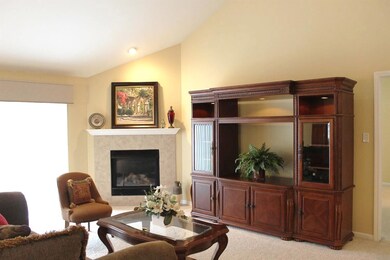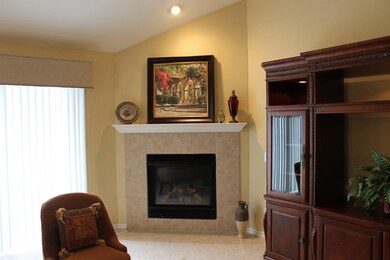
Highlights
- Cathedral Ceiling
- Main Floor Bedroom
- Great Room
- Kahler Middle School Rated A-
- 1 Fireplace
- Den
About This Home
As of January 2021The one you have been waiting for! This spacious OPEN floor plan 3 Bedroom 2 Bath works for today's lifestyle. GRANITE counters and ISLAND (snack bar) in kitchen with ceramic floors and recessed lighting. Cherry wood cabinets include Lazy Susans, Pull-out Shelves and undermount lighting. Living Rm offers vaulted ceiling (with ceiling fan), 2 lighted NICHE areas and GAS FP. Sliding GLASS DOORS leads you to the large backyard BRICK PAVER PATIO with landcaping (that flows around to the front) for privacy/enjoyment. Vaulted ceiling, beautiful PLANTATION SHUTTERS, along with 2 separate closets (one walk-in) are featured in the Master Suite. Dbl Sink Vanity (sit-down area), JET TUB and separate large shower completes the Master BA. 3rd Bedroom (used as Den...no closet doors) boasts beautiful HARDWOOD floors and FRENCH Doors. EPOXYED floor and painted walls in the FULL unfinished basemt. UPGRADED light fixtures, brushed NICKEL hardware, Generac, and alarm make your next move to easy living!
Townhouse Details
Home Type
- Townhome
Est. Annual Taxes
- $3,442
Year Built
- Built in 2005
Lot Details
- 8,320 Sq Ft Lot
- Sprinkler System
HOA Fees
- $85 Monthly HOA Fees
Parking
- 2.5 Car Attached Garage
- Garage Door Opener
- Off-Street Parking
Home Design
- Half Duplex
- Brick Exterior Construction
Interior Spaces
- 2,031 Sq Ft Home
- Cathedral Ceiling
- 1 Fireplace
- Great Room
- Living Room
- Dining Room
- Den
- Basement
Kitchen
- Country Kitchen
- Portable Electric Range
- Microwave
- Dishwasher
- Disposal
Bedrooms and Bathrooms
- 3 Bedrooms
- Main Floor Bedroom
- En-Suite Primary Bedroom
- Bathroom on Main Level
- 2 Full Bathrooms
Laundry
- Laundry Room
- Laundry on main level
- Dryer
- Washer
Outdoor Features
- Covered patio or porch
Utilities
- Cooling Available
- Forced Air Heating System
- Heating System Uses Natural Gas
Listing and Financial Details
- Assessor Parcel Number 451107454015000034
Community Details
Overview
- Briarwood Estates Subdivision
Building Details
- Net Lease
Ownership History
Purchase Details
Home Financials for this Owner
Home Financials are based on the most recent Mortgage that was taken out on this home.Purchase Details
Home Financials for this Owner
Home Financials are based on the most recent Mortgage that was taken out on this home.Purchase Details
Purchase Details
Similar Homes in Dyer, IN
Home Values in the Area
Average Home Value in this Area
Purchase History
| Date | Type | Sale Price | Title Company |
|---|---|---|---|
| Warranty Deed | $329,900 | None Available | |
| Deed | -- | Community Title Company | |
| Interfamily Deed Transfer | -- | None Available | |
| Deed | -- | Ticor Scher |
Mortgage History
| Date | Status | Loan Amount | Loan Type |
|---|---|---|---|
| Open | $313,405 | New Conventional | |
| Previous Owner | $291,600 | New Conventional |
Property History
| Date | Event | Price | Change | Sq Ft Price |
|---|---|---|---|---|
| 01/31/2021 01/31/21 | Sold | $329,900 | 0.0% | $162 / Sq Ft |
| 01/07/2021 01/07/21 | Pending | -- | -- | -- |
| 11/30/2020 11/30/20 | For Sale | $329,900 | +1.8% | $162 / Sq Ft |
| 02/07/2020 02/07/20 | Sold | $324,000 | 0.0% | $160 / Sq Ft |
| 12/31/2019 12/31/19 | Pending | -- | -- | -- |
| 10/04/2019 10/04/19 | For Sale | $324,000 | -- | $160 / Sq Ft |
Tax History Compared to Growth
Tax History
| Year | Tax Paid | Tax Assessment Tax Assessment Total Assessment is a certain percentage of the fair market value that is determined by local assessors to be the total taxable value of land and additions on the property. | Land | Improvement |
|---|---|---|---|---|
| 2024 | $8,476 | $361,400 | $66,000 | $295,400 |
| 2023 | $7,430 | $333,300 | $66,000 | $267,300 |
| 2022 | $7,430 | $329,300 | $66,000 | $263,300 |
| 2021 | $3,852 | $323,100 | $55,000 | $268,100 |
| 2020 | $3,729 | $308,600 | $55,000 | $253,600 |
| 2019 | $3,470 | $277,100 | $60,400 | $216,700 |
| 2018 | $3,442 | $275,500 | $60,400 | $215,100 |
| 2017 | $3,269 | $280,400 | $60,400 | $220,000 |
| 2016 | $2,919 | $251,800 | $60,400 | $191,400 |
| 2014 | $2,735 | $249,400 | $60,400 | $189,000 |
| 2013 | $2,715 | $244,900 | $60,400 | $184,500 |
Agents Affiliated with this Home
-
Brenda Miley

Seller's Agent in 2021
Brenda Miley
McColly Real Estate
(219) 629-1860
2 in this area
26 Total Sales
-
Maria McShane

Seller's Agent in 2020
Maria McShane
McColly Real Estate
(219) 808-6150
2 in this area
25 Total Sales
Map
Source: Northwest Indiana Association of REALTORS®
MLS Number: GNR463999
APN: 45-11-07-454-015.000-034
- 1943 Corinne Dr
- 1933 Northwinds Dr
- 1451 Joliet St
- 1211 Joliet St
- 1856 Saturday Evening Ave
- 1044 Rockwell Ln
- 1030 Rockwell Ln
- 1594 Joliet St
- 1736 Saint John Rd
- 1081 Flagstone Dr
- 1753 Autumn Ct
- 2500 Castlewood Dr
- 925 Flagstone Dr
- 1278 Lily Ln
- 1293 Lily Ln
- 1246 Lily Ln
- 2237 Sandridge Ln
- 1437 Schaller Ln
- 2622 Squire Dr
- 2513 Hickory Dr
