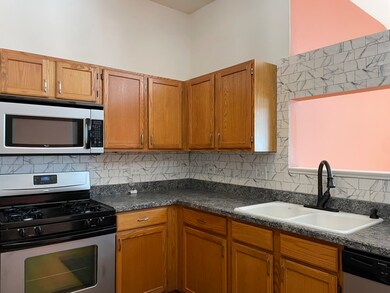2043 Peach Tree Ln Unit 4122 Algonquin, IL 60102
Estimated payment $2,137/month
Highlights
- Stainless Steel Appliances
- Balcony
- Walk-In Closet
- Harry D Jacobs High School Rated A
- Cul-De-Sac
- Laundry Room
About This Home
Hurry to see this best priced 3 bedroom townhome in Algonquin! $5000.00 credit at closing if closed by end of 2025! Spacious 2nd-floor ranch-style unit in the sought-after Willoughby Farms community! This open-concept layout features a bright living and dining area with a cozy fireplace, skylights, and a sliding door leading to a private balcony. The eat-in kitchen boasts stainless steel appliances and ample cabinet space. Enjoy wood laminate flooring throughout the main living areas. The primary suite includes both a walk-in and standard closet, along with a private bath featuring a double vanity. New carpet July 2025 in bedrooms. Additional highlights include a 2-car garage, newer A/C (2023), and a washer & dryer just 2 years old. Quick close possible-move right in!
Townhouse Details
Home Type
- Townhome
Est. Annual Taxes
- $4,187
Year Built
- Built in 1995
Lot Details
- Lot Dimensions are 11x11
- Cul-De-Sac
HOA Fees
Parking
- 2 Car Garage
- Driveway
- Parking Included in Price
Home Design
- Entry on the 1st floor
- Brick Exterior Construction
- Asphalt Roof
- Concrete Perimeter Foundation
Interior Spaces
- 1,550 Sq Ft Home
- 1-Story Property
- Gas Log Fireplace
- Window Screens
- Family Room
- Living Room with Fireplace
- Combination Dining and Living Room
Kitchen
- Range
- Microwave
- Dishwasher
- Stainless Steel Appliances
Flooring
- Carpet
- Laminate
Bedrooms and Bathrooms
- 3 Bedrooms
- 3 Potential Bedrooms
- Walk-In Closet
- 2 Full Bathrooms
- Dual Sinks
Laundry
- Laundry Room
- Dryer
- Washer
Outdoor Features
- Balcony
Schools
- Westfield Community Elementary And Middle School
- H D Jacobs High School
Utilities
- Forced Air Heating and Cooling System
- Heating System Uses Natural Gas
- 200+ Amp Service
Listing and Financial Details
- Senior Tax Exemptions
- Homeowner Tax Exemptions
Community Details
Overview
- Association fees include insurance, exterior maintenance, lawn care, snow removal
- 4 Units
- Association Phone (773) 572-0880
- Willoughby Farms Subdivision, Hartford Floorplan
- Property managed by Westward 360
Pet Policy
- Pets up to 99 lbs
- Dogs and Cats Allowed
Map
Home Values in the Area
Average Home Value in this Area
Tax History
| Year | Tax Paid | Tax Assessment Tax Assessment Total Assessment is a certain percentage of the fair market value that is determined by local assessors to be the total taxable value of land and additions on the property. | Land | Improvement |
|---|---|---|---|---|
| 2024 | $4,187 | $71,073 | $8,371 | $62,702 |
| 2023 | $3,740 | $63,949 | $7,532 | $56,417 |
| 2022 | $4,360 | $63,168 | $7,532 | $55,636 |
| 2021 | $4,022 | $59,643 | $7,112 | $52,531 |
| 2020 | $3,925 | $58,302 | $6,952 | $51,350 |
| 2019 | $3,760 | $55,347 | $6,600 | $48,747 |
| 2018 | $3,478 | $50,718 | $6,469 | $44,249 |
| 2017 | $3,275 | $47,444 | $6,051 | $41,393 |
| 2016 | $3,326 | $45,937 | $5,859 | $40,078 |
| 2015 | -- | $43,044 | $5,490 | $37,554 |
| 2014 | -- | $41,855 | $5,338 | $36,517 |
| 2013 | -- | $48,245 | $5,501 | $42,744 |
Property History
| Date | Event | Price | List to Sale | Price per Sq Ft |
|---|---|---|---|---|
| 12/12/2025 12/12/25 | Pending | -- | -- | -- |
| 10/20/2025 10/20/25 | Price Changed | $285,000 | -3.4% | $184 / Sq Ft |
| 10/09/2025 10/09/25 | For Sale | $294,900 | -- | $190 / Sq Ft |
Purchase History
| Date | Type | Sale Price | Title Company |
|---|---|---|---|
| Interfamily Deed Transfer | -- | None Available | |
| Warranty Deed | $190,000 | Ticor Title Insurance Compan | |
| Warranty Deed | $162,500 | Law Title Insurance Co | |
| Quit Claim Deed | -- | -- | |
| Sheriffs Deed | -- | -- | |
| Warranty Deed | $128,000 | Chicago Title Insurance Co |
Mortgage History
| Date | Status | Loan Amount | Loan Type |
|---|---|---|---|
| Previous Owner | $157,000 | No Value Available | |
| Previous Owner | $101,650 | No Value Available |
Source: Midwest Real Estate Data (MRED)
MLS Number: 12492152
APN: 03-05-132-028
- 000 County Line Rd
- 1801 Arbordale Ln
- 30 Arbordale Ct Unit 4284
- 1900 Waverly Ln
- Marianne Plan at Algonquin Meadows - Traditional Townhomes
- Darcy Plan at Algonquin Meadows - Traditional Townhomes
- Charlotte Plan at Algonquin Meadows - Traditional Townhomes
- Adams Plan at Algonquin Meadows - Single Family
- Sequoia Plan at Algonquin Meadows - Single Family
- Bryce Plan at Algonquin Meadows - Single Family
- Rainier Plan at Algonquin Meadows - Single Family
- Santa Rosa Plan at Algonquin Meadows - Single Family
- Biscayne Plan at Algonquin Meadows - Single Family
- Amherst Plan at Algonquin Meadows - Urban Townhomes
- Chatham Plan at Algonquin Meadows - Urban Townhomes
- Chelsea Plan at Algonquin Meadows - Urban Townhomes
- 1820 Crofton Dr
- 1090 Glenmont St
- 1247 Glenmont St
- 1255 Glenmont St







