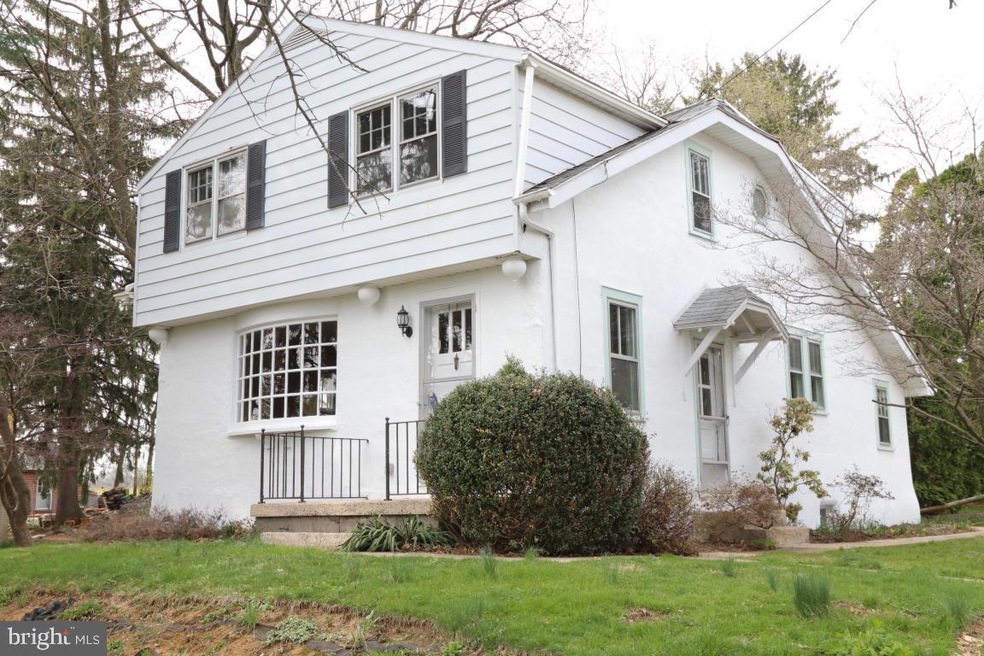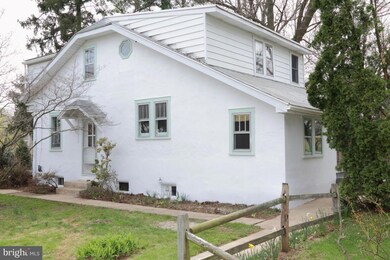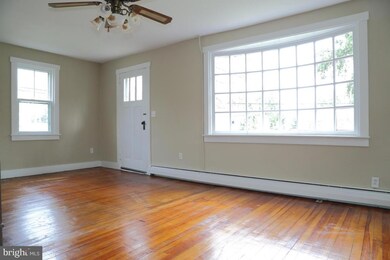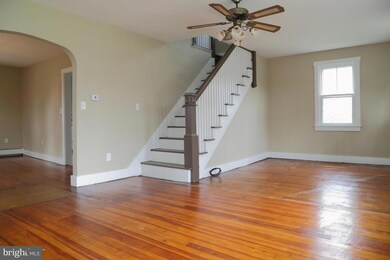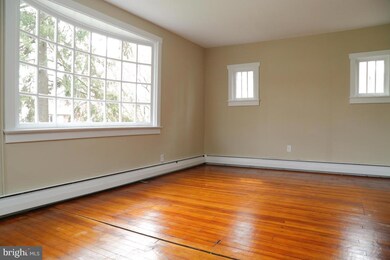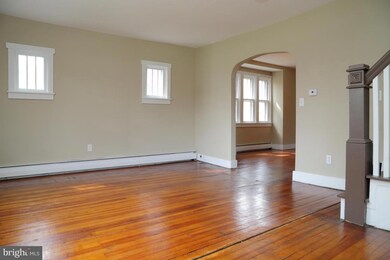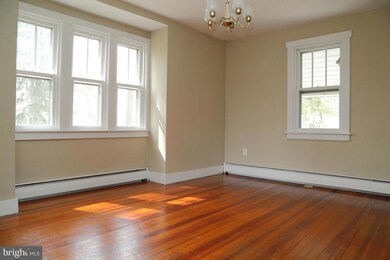
2043 Pennwick Rd Lancaster, PA 17601
Hornig NeighborhoodEstimated Value: $283,000 - $310,162
Highlights
- Traditional Architecture
- No HOA
- Formal Dining Room
- Wood Flooring
- Den
- Eat-In Kitchen
About This Home
As of May 2014Subdivision possible, 60' front on Pennwick, 325' on Tompkins Lane, 60' front on Stone Crest Drive, new carpeting, new interior paint, nice CV location w/ new 200 amp electric service, large but old kitchen, 3 second floor bedrooms with a bonus room.
Last Listed By
Berkshire Hathaway HomeServices Homesale Realty License #RS102514A Listed on: 04/22/2014

Home Details
Home Type
- Single Family
Est. Annual Taxes
- $2,280
Year Built
- Built in 1929
Lot Details
- 0.45 Acre Lot
- Lot Dimensions are 60x325
Home Design
- Traditional Architecture
- Shingle Roof
- Composition Roof
- Aluminum Siding
- Stone Siding
- Vinyl Siding
- Stick Built Home
Interior Spaces
- 1,560 Sq Ft Home
- Property has 1.5 Levels
- Ceiling Fan
- Living Room
- Formal Dining Room
- Den
- Utility Room
- Wood Flooring
- Unfinished Basement
- Sump Pump
Kitchen
- Eat-In Kitchen
- Electric Oven or Range
Bedrooms and Bathrooms
- 3 Bedrooms
- 1 Full Bathroom
Laundry
- Laundry Room
- Dryer
- Washer
Parking
- 2 Parking Spaces
- On-Street Parking
- Off-Street Parking
Outdoor Features
- Patio
- Shed
Schools
- Fritz Elementary School
- Conestoga Valley Middle School
- Conestoga Valley High School
Utilities
- Heating System Uses Oil
- 200+ Amp Service
- Summer or Winter Changeover Switch For Hot Water
- Cable TV Available
Community Details
- No Home Owners Association
- Zook Subdivision
Listing and Financial Details
- Assessor Parcel Number 3108620400000
Ownership History
Purchase Details
Home Financials for this Owner
Home Financials are based on the most recent Mortgage that was taken out on this home.Purchase Details
Purchase Details
Home Financials for this Owner
Home Financials are based on the most recent Mortgage that was taken out on this home.Similar Homes in Lancaster, PA
Home Values in the Area
Average Home Value in this Area
Purchase History
| Date | Buyer | Sale Price | Title Company |
|---|---|---|---|
| Atencio Christopher | $210,000 | Providence Abstracting | |
| Landis Katrina | $145,000 | None Available | |
| Graham David W | $113,000 | None Available |
Mortgage History
| Date | Status | Borrower | Loan Amount |
|---|---|---|---|
| Open | Atencio Christopher S | $50,000 | |
| Open | Atencio Christopher | $167,300 | |
| Previous Owner | Landis Katrina E | $132,582 | |
| Previous Owner | Graham David W | $84,750 |
Property History
| Date | Event | Price | Change | Sq Ft Price |
|---|---|---|---|---|
| 05/01/2014 05/01/14 | Sold | $145,000 | +0.1% | $93 / Sq Ft |
| 04/25/2014 04/25/14 | Pending | -- | -- | -- |
| 04/22/2014 04/22/14 | For Sale | $144,900 | -- | $93 / Sq Ft |
Tax History Compared to Growth
Tax History
| Year | Tax Paid | Tax Assessment Tax Assessment Total Assessment is a certain percentage of the fair market value that is determined by local assessors to be the total taxable value of land and additions on the property. | Land | Improvement |
|---|---|---|---|---|
| 2024 | $3,027 | $149,500 | $55,100 | $94,400 |
| 2023 | $2,957 | $149,500 | $55,100 | $94,400 |
| 2022 | $2,883 | $149,500 | $55,100 | $94,400 |
| 2021 | $2,781 | $149,500 | $55,100 | $94,400 |
| 2020 | $2,781 | $149,500 | $55,100 | $94,400 |
| 2019 | $2,722 | $149,500 | $55,100 | $94,400 |
| 2018 | $4,005 | $149,500 | $55,100 | $94,400 |
| 2017 | $2,485 | $114,800 | $45,400 | $69,400 |
| 2016 | $2,455 | $114,800 | $45,400 | $69,400 |
| 2015 | $627 | $114,800 | $45,400 | $69,400 |
| 2014 | $1,703 | $114,800 | $45,400 | $69,400 |
Agents Affiliated with this Home
-
Jeff LeFevre

Seller's Agent in 2014
Jeff LeFevre
Berkshire Hathaway HomeServices Homesale Realty
(717) 468-7781
53 Total Sales
-

Buyer's Agent in 2014
Jill Gilson
William Penn Real Estate Assoc
Map
Source: Bright MLS
MLS Number: 1003482335
APN: 310-86204-0-0000
- 1981 Landis Valley Rd
- 1339 Beaconfield Ln
- 2041 Wynfield Dr
- 896 Fenton Ave
- 2442 Stone Heath Dr
- 852 Stumpf Hill Dr
- 2221 Brentford St
- 1919 Pickering Trail
- 2224 Harmony Hill Dr
- 1915 Pickering Trail
- 1923 Pickering Trail
- 1859 New Holland Pike
- 2213 Brentford St
- 1400 Hunsicker Rd
- 1914 Pickering Trail
- 1922 Pickering Trail
- 1918 Pickering Trail
- 1217 Hunsicker Rd
- 2006 Northbrook Dr
- 2200 Coach Light Ln Unit CHARLESTON
- 2043 Pennwick Rd
- 2045 Pennwick Rd
- 2039 Pennwick Rd
- 2047 Pennwick Rd
- 2042 Pennwick Rd
- 2049 Pennwick Rd
- 2040 Stonecrest Dr
- 11 Tompkins Ln
- 2044 Pennwick Rd
- 2040 Pennwick Rd
- 2051 Pennwick Rd
- 2050 Stonecrest Dr
- 2038 Pennwick Rd
- 2053 Pennwick Rd
- 2054 Stonecrest Dr
- 2022 Pennwick Rd
- 2063 New Holland Pike
- 2043 Stonecrest Dr
- 2045 Stonecrest Dr
- 2057 Pennwick Rd
