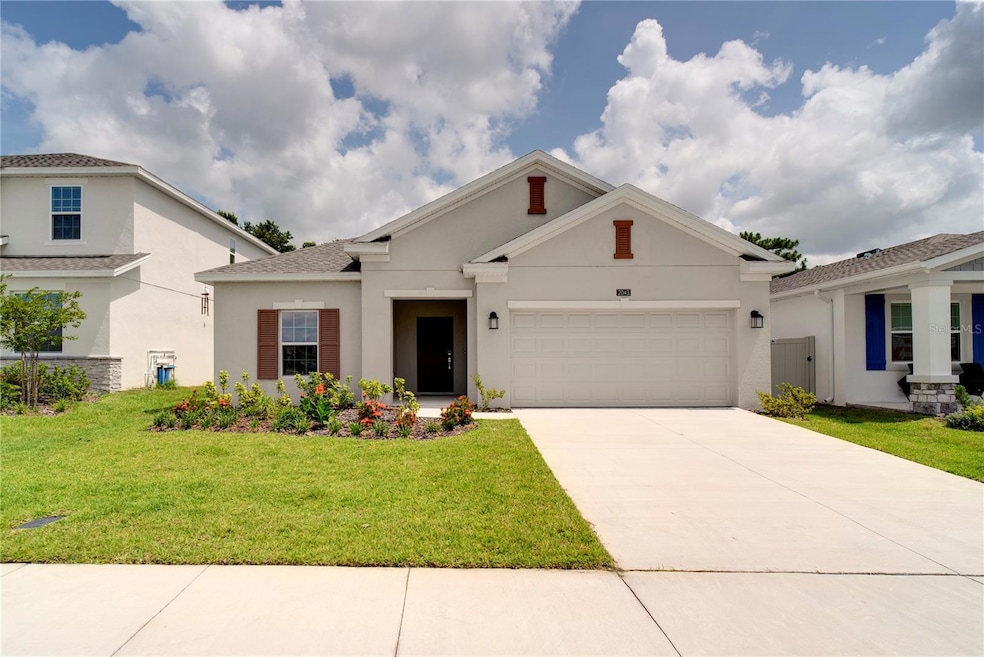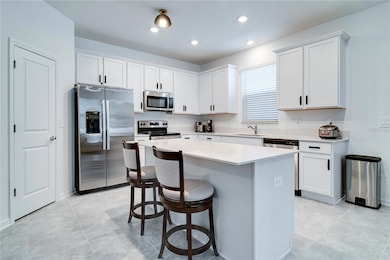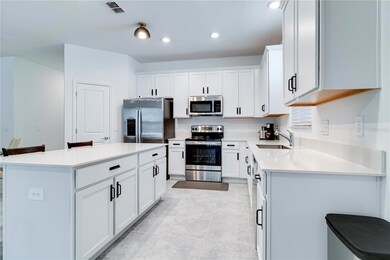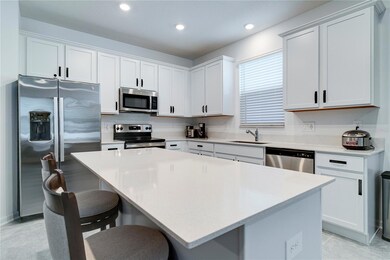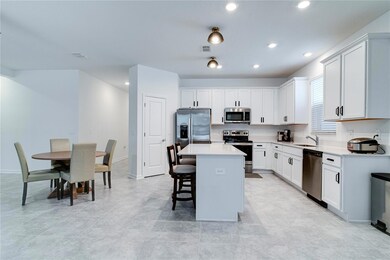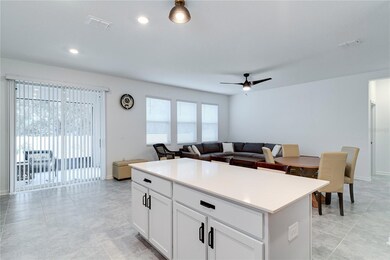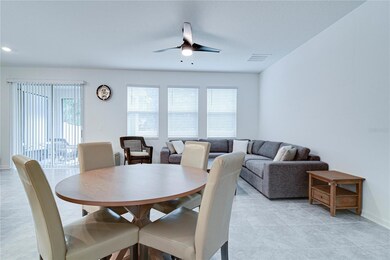
2043 Rock Maple Bend Kissimmee, FL 34746
Estimated payment $2,539/month
Highlights
- Fitness Center
- Clubhouse
- Furnished
- Open Floorplan
- Main Floor Primary Bedroom
- Great Room
About This Home
ALL FURNITURE INCLUDED!!!! Including a 75",55" and 42" TV all just 1 year old-just bring your suitcase and settle into luxury!
This is the one you've been waiting for. Built in 2024, this like-new single-family home offers 4 spacious bedrooms, 2 beautifully upgraded bathrooms and 1,853 square feet of modern, open-concept living. The heart of the home is the beautiful gourmet kitchen, featuring a large island, sleek quartz countertops, and contemporary finishes-perfect for entertaining and everyday comfort. The open floor plan seamlessly connects the kitchen, dining, and living areas. The owner's suite is a peaceful retreat with a generous walk-in closet and a luxurious en-suite bathroom designed for relaxation. With a screened in and furnished covered lanai, enjoy your fenced in back yard space. HOA includes the mowing of YOUR grass and lawn maintenance. Community Amenities Include:Resort-style pool, state-of-the-art fitness center, tennis court, basketball court, playground and dog park. Ideally located near SR 535, I-4, and US-192, you're minutes away from top-rated shopping, dining, entertainment, and major attractions. Don't miss your chance to own this stunning, fully furnished home in a prime location with unbeatable amenities.
Listing Agent
HOMEVEST REALTY Brokerage Phone: 407-897-5400 License #3301261 Listed on: 06/30/2025

Home Details
Home Type
- Single Family
Est. Annual Taxes
- $3,524
Year Built
- Built in 2024
Lot Details
- 6,098 Sq Ft Lot
- South Facing Home
- Vinyl Fence
- Property is zoned P-D
HOA Fees
- $168 Monthly HOA Fees
Parking
- 2 Car Attached Garage
Home Design
- Slab Foundation
- Shingle Roof
- Stucco
Interior Spaces
- 1,853 Sq Ft Home
- Open Floorplan
- Furnished
- Ceiling Fan
- Shades
- Blinds
- Sliding Doors
- Great Room
- Family Room Off Kitchen
- Combination Dining and Living Room
Kitchen
- Eat-In Kitchen
- Dinette
- Cooktop
- Microwave
- Ice Maker
- Dishwasher
- Solid Surface Countertops
- Solid Wood Cabinet
- Disposal
Flooring
- Carpet
- Concrete
- Ceramic Tile
Bedrooms and Bathrooms
- 4 Bedrooms
- Primary Bedroom on Main
- Walk-In Closet
- 2 Full Bathrooms
Laundry
- Laundry Room
- Dryer
- Washer
Schools
- Pleasant Hill Elementary School
- Horizon Middle School
- Poinciana High School
Utilities
- Central Heating and Cooling System
- Thermostat
- Underground Utilities
- Cable TV Available
Additional Features
- Reclaimed Water Irrigation System
- Enclosed patio or porch
Listing and Financial Details
- Visit Down Payment Resource Website
- Tax Lot 693
- Assessor Parcel Number 06-26-29-5301-0001-6930
- $1,853 per year additional tax assessments
Community Details
Overview
- Vrince Soto Association, Phone Number (407) 705-2190
- Built by Lennar Homes
- Storey Creek 50S Subdivision, Allentown Floorplan
Amenities
- Clubhouse
- Community Mailbox
Recreation
- Tennis Courts
- Community Playground
- Fitness Center
- Dog Park
Map
Home Values in the Area
Average Home Value in this Area
Tax History
| Year | Tax Paid | Tax Assessment Tax Assessment Total Assessment is a certain percentage of the fair market value that is determined by local assessors to be the total taxable value of land and additions on the property. | Land | Improvement |
|---|---|---|---|---|
| 2024 | $1,318 | $50,000 | $50,000 | -- |
| 2023 | $1,318 | $30,000 | $30,000 | -- |
Property History
| Date | Event | Price | Change | Sq Ft Price |
|---|---|---|---|---|
| 07/05/2025 07/05/25 | Pending | -- | -- | -- |
| 06/30/2025 06/30/25 | For Sale | $375,000 | -6.1% | $202 / Sq Ft |
| 03/29/2024 03/29/24 | Sold | $399,535 | 0.0% | $216 / Sq Ft |
| 03/21/2024 03/21/24 | Pending | -- | -- | -- |
| 03/19/2024 03/19/24 | Price Changed | $399,535 | -4.8% | $216 / Sq Ft |
| 03/18/2024 03/18/24 | For Sale | $419,535 | -- | $226 / Sq Ft |
Purchase History
| Date | Type | Sale Price | Title Company |
|---|---|---|---|
| Special Warranty Deed | $399,600 | Lennar Title | |
| Special Warranty Deed | $4,188,600 | None Listed On Document |
Similar Homes in Kissimmee, FL
Source: Stellar MLS
MLS Number: O6322841
APN: 07-26-29-5302-0001-6930
- 2840 Grasmere View Pkwy
- 2862 Grasmere View Pkwy
- 2884 Grasmere View Pkwy
- 2661 Grasmere View Pkwy N
- 2991 Saint Clair St
- 3470 Beau Rd
- 3102 Westbrook Rd
- 2991 Agostino Terrace
- 3316 Bellissimo Ave
- 2901 Agostino Terrace
- 3387 Beaute Dr
- 2920 Agostino Terrace
- 3444 Bellissimo Ave
- 3125 Grasmere View Pkwy
- 3381 Marshfield Preserve Way
- 3260 Marshfield Preserve Way
- 2821 Rialto Ct
- 3040 Palermo Rose Way
- 3340 Pleasant Hill Rd
- 3191 Marshfield Preserve Way
