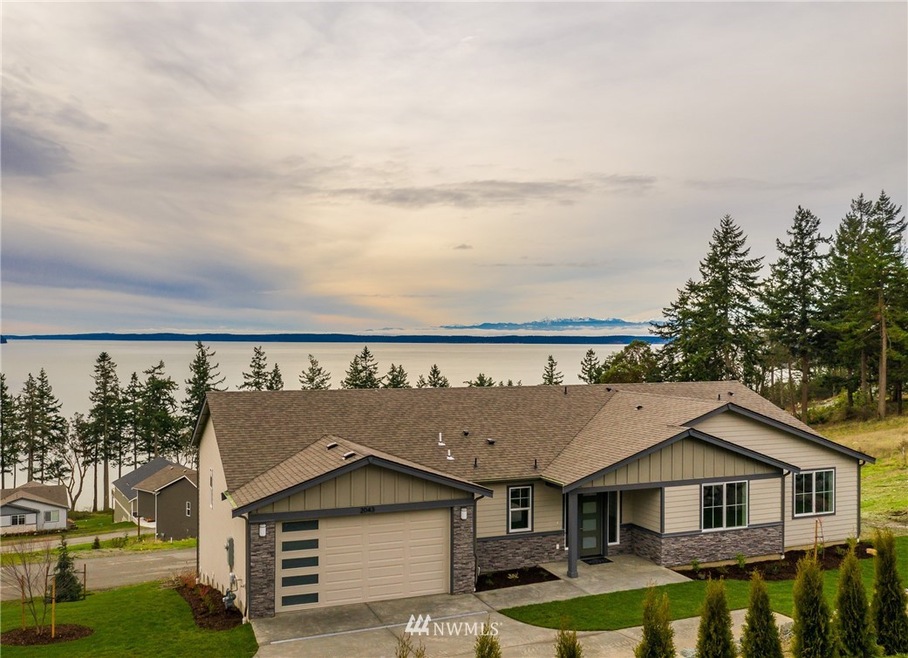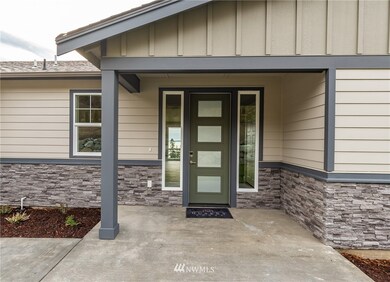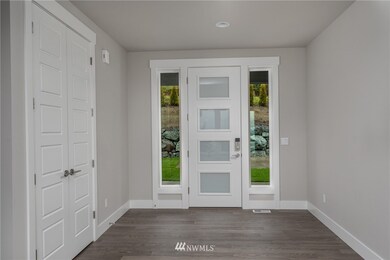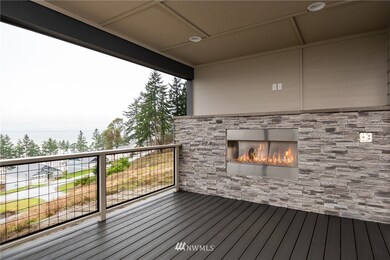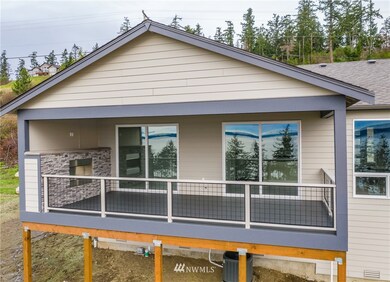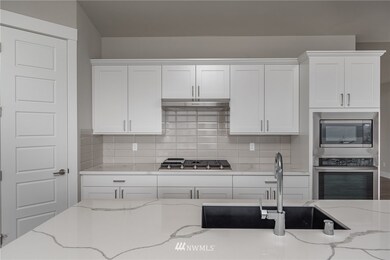
$975,000
- 3 Beds
- 2.5 Baths
- 2,941 Sq Ft
- 1361 Polnell Shores Dr
- Oak Harbor, WA
Stunning Custom Home in one of Whidbey's most sought-after neighborhoods-Polnell Shores. Enjoy sunrise views over the waters of Skagit Bay & the Olympic Mountains! 3 Bedrooms plus and office. 2 1/2 bath. Vaulted beamed ceilings, gorgeous hardwood flooring with a wall of windows adorns the large living room while highlighting the views! Enjoy more views from the Primary bedroom & dining area too!
Marissa Evans Coldwell Banker 360 Team
