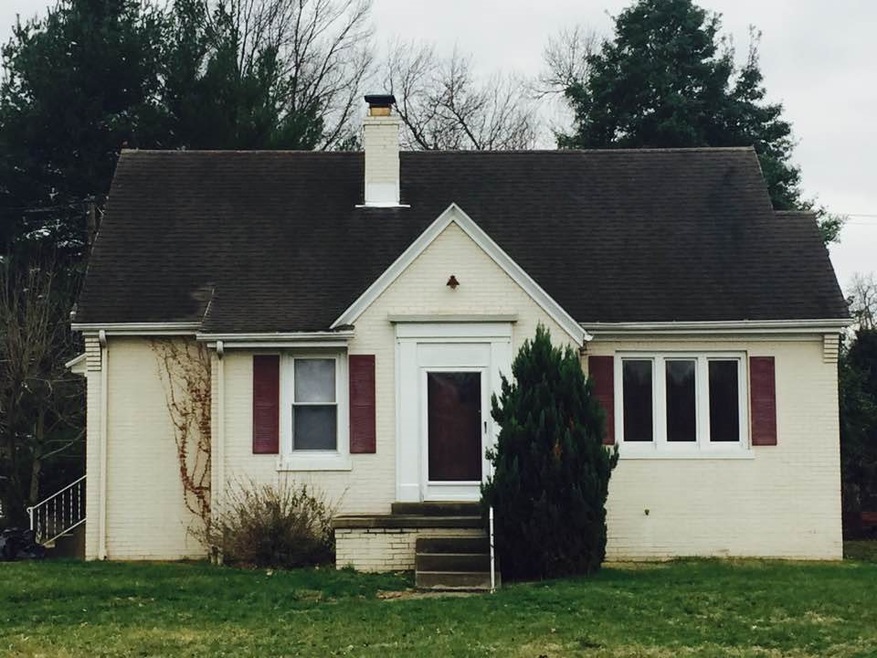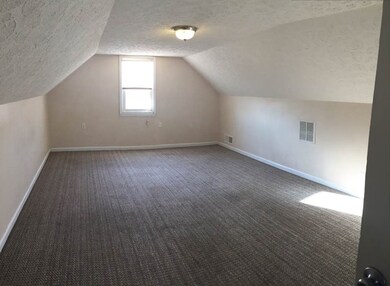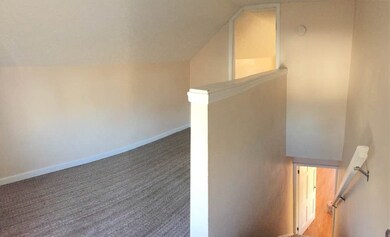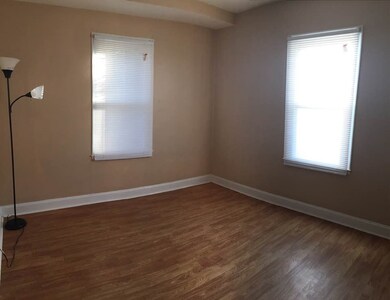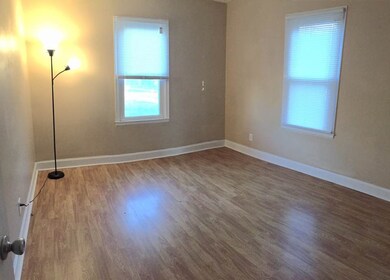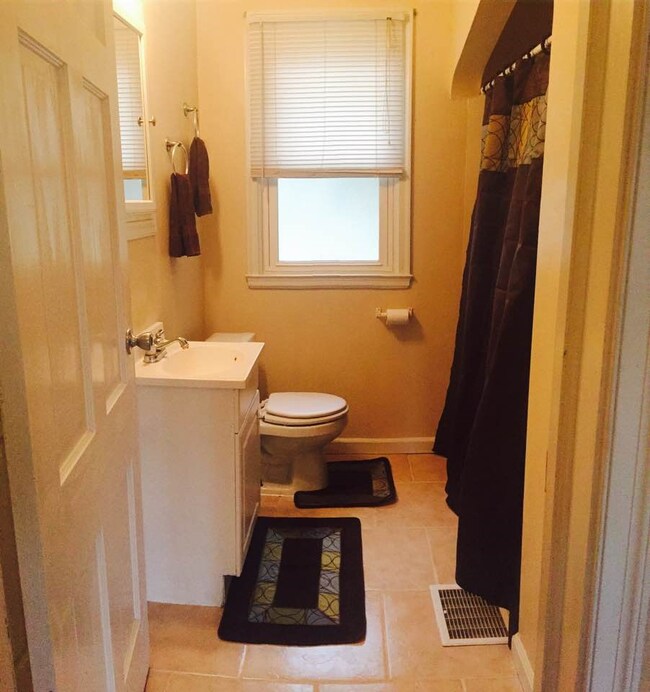
2043 Washington Ave Evansville, IN 47714
Lorraine Park NeighborhoodHighlights
- Utility Sink
- Walk-In Closet
- Central Air
- Eat-In Kitchen
- Tile Flooring
- Ceiling Fan
About This Home
As of February 2025Move-in ready, all brick, 1.5 story home! Offers 3 generous bedrooms, an eat-in kitchen, and beautiful, curved archways that add character and charm, plus lots of windows to filter in plenty of sunshine. The upstairs includes the master bedroom, quaint bonus room ideal for an office space set up, and walk-in closet or storage area. Home also includes a full, unfinished basement with with a room ready for additional storage or a workshop. Outside, you'll find a nice-sized, partially fenced backyard perfect for family fun or entertaining with an extra long driveway for plenty of parking. Additional unique and convenient features include a laundry chute (inside bathroom linen closet) and in-home mail delivery (via mail slot in coat closet in foyer). Conveniently located near food, shopping, schools, and U of E. You are sure to love coming home to 2043 Washington Ave. Sale includes all kitchen appliances, window treatments, and yard shed.
Home Details
Home Type
- Single Family
Est. Annual Taxes
- $1,143
Year Built
- Built in 1951
Lot Details
- 9,601 Sq Ft Lot
- Lot Dimensions are 75x128
- Wood Fence
- Level Lot
Parking
- Driveway
Home Design
- Brick Exterior Construction
- Shingle Roof
Interior Spaces
- 1.5-Story Property
- Ceiling Fan
- Fire and Smoke Detector
Kitchen
- Eat-In Kitchen
- Utility Sink
Flooring
- Laminate
- Tile
Bedrooms and Bathrooms
- 3 Bedrooms
- Walk-In Closet
- 1 Full Bathroom
Laundry
- Laundry Chute
- Electric Dryer Hookup
Finished Basement
- Basement Fills Entire Space Under The House
- 2 Bedrooms in Basement
Location
- Suburban Location
Utilities
- Central Air
- Heating System Uses Gas
- Cable TV Available
Listing and Financial Details
- Assessor Parcel Number 82-06-34-017-076.003-027
Ownership History
Purchase Details
Home Financials for this Owner
Home Financials are based on the most recent Mortgage that was taken out on this home.Purchase Details
Home Financials for this Owner
Home Financials are based on the most recent Mortgage that was taken out on this home.Purchase Details
Home Financials for this Owner
Home Financials are based on the most recent Mortgage that was taken out on this home.Purchase Details
Home Financials for this Owner
Home Financials are based on the most recent Mortgage that was taken out on this home.Purchase Details
Home Financials for this Owner
Home Financials are based on the most recent Mortgage that was taken out on this home.Purchase Details
Home Financials for this Owner
Home Financials are based on the most recent Mortgage that was taken out on this home.Similar Homes in Evansville, IN
Home Values in the Area
Average Home Value in this Area
Purchase History
| Date | Type | Sale Price | Title Company |
|---|---|---|---|
| Warranty Deed | -- | None Listed On Document | |
| Warranty Deed | -- | None Available | |
| Warranty Deed | -- | None Available | |
| Warranty Deed | -- | None Available | |
| Warranty Deed | -- | None Available | |
| Warranty Deed | -- | None Available | |
| Warranty Deed | -- | None Available |
Mortgage History
| Date | Status | Loan Amount | Loan Type |
|---|---|---|---|
| Open | $160,538 | New Conventional | |
| Closed | $160,538 | New Conventional | |
| Previous Owner | $50,000 | Credit Line Revolving | |
| Previous Owner | $70,207 | FHA | |
| Previous Owner | $2,000 | Assumption | |
| Previous Owner | $73,500 | New Conventional | |
| Previous Owner | $79,551 | FHA | |
| Previous Owner | $79,551 | FHA | |
| Previous Owner | $79,551 | FHA |
Property History
| Date | Event | Price | Change | Sq Ft Price |
|---|---|---|---|---|
| 02/19/2025 02/19/25 | Sold | $163,500 | -0.9% | $122 / Sq Ft |
| 01/08/2025 01/08/25 | Pending | -- | -- | -- |
| 12/06/2024 12/06/24 | For Sale | $165,000 | +120.0% | $123 / Sq Ft |
| 05/24/2017 05/24/17 | Sold | $75,000 | -6.1% | $56 / Sq Ft |
| 03/07/2017 03/07/17 | Pending | -- | -- | -- |
| 03/01/2017 03/01/17 | For Sale | $79,900 | -- | $60 / Sq Ft |
Tax History Compared to Growth
Tax History
| Year | Tax Paid | Tax Assessment Tax Assessment Total Assessment is a certain percentage of the fair market value that is determined by local assessors to be the total taxable value of land and additions on the property. | Land | Improvement |
|---|---|---|---|---|
| 2024 | $624 | $75,600 | $22,300 | $53,300 |
| 2023 | $611 | $73,700 | $22,300 | $51,400 |
| 2022 | $565 | $73,900 | $22,300 | $51,600 |
| 2021 | $593 | $72,800 | $22,300 | $50,500 |
| 2020 | $571 | $72,800 | $22,300 | $50,500 |
| 2019 | $563 | $72,800 | $22,300 | $50,500 |
| 2018 | $552 | $72,800 | $22,300 | $50,500 |
| 2017 | $580 | $65,200 | $22,300 | $42,900 |
| 2016 | $1,174 | $53,500 | $22,300 | $31,200 |
| 2014 | $1,143 | $52,300 | $22,300 | $30,000 |
| 2013 | -- | $67,300 | $22,300 | $45,000 |
Agents Affiliated with this Home
-
Caitlyn Catanese

Seller's Agent in 2025
Caitlyn Catanese
Catanese Real Estate
(812) 305-6420
1 in this area
15 Total Sales
-
Deanne Naas

Buyer's Agent in 2025
Deanne Naas
F.C. TUCKER EMGE
(812) 459-6227
5 in this area
415 Total Sales
-
Liz Miller

Seller's Agent in 2017
Liz Miller
ERA FIRST ADVANTAGE REALTY, INC
(812) 568-0088
3 in this area
339 Total Sales
-
Marian Trapp

Buyer's Agent in 2017
Marian Trapp
NextHome Hahn Kiefer Residential
(812) 453-2487
24 Total Sales
Map
Source: Indiana Regional MLS
MLS Number: 201708052
APN: 82-06-34-017-076.003-027
- 2116 Adams Ave
- 2011 E Blackford Ave
- 2109 Southeast Blvd
- 1905 E Powell Ave
- 2213 Bayard Park Dr
- 1725 Southeast Blvd
- 2226 E Chandler Ave
- 816 S Norman Ave
- 2016 Mahrendale Ave
- 2108 Bellemeade Ave
- 1211 S Rotherwood Ave
- 1716 Taylor Ave
- 664 S Alvord Blvd
- 1612 Southeast Blvd
- 1211 Macarthur Dr
- 725 S Rotherwood Ave
- 1613 Southeast Blvd
- 1908 E Mulberry St
- 1521 Monroe Ave
- 1533 S Parker Dr
