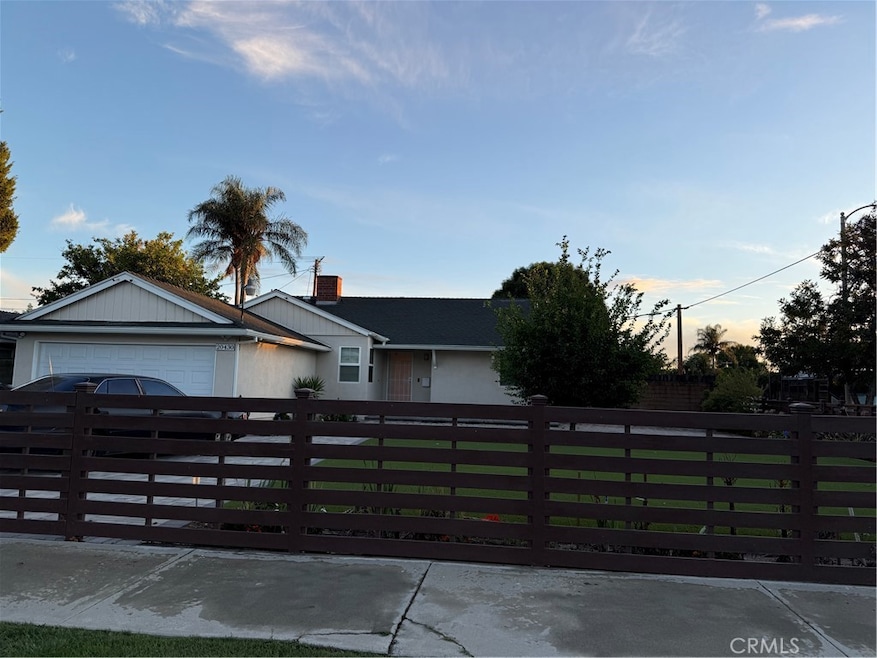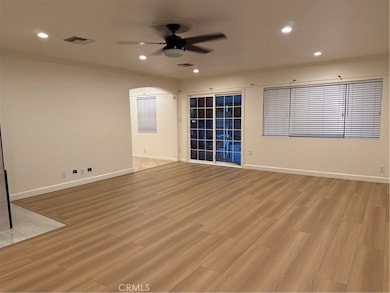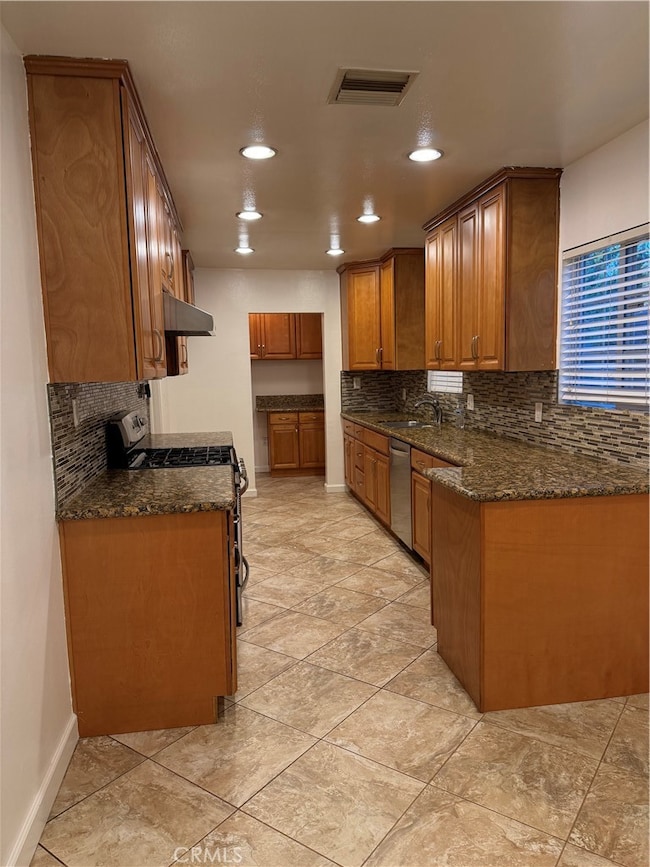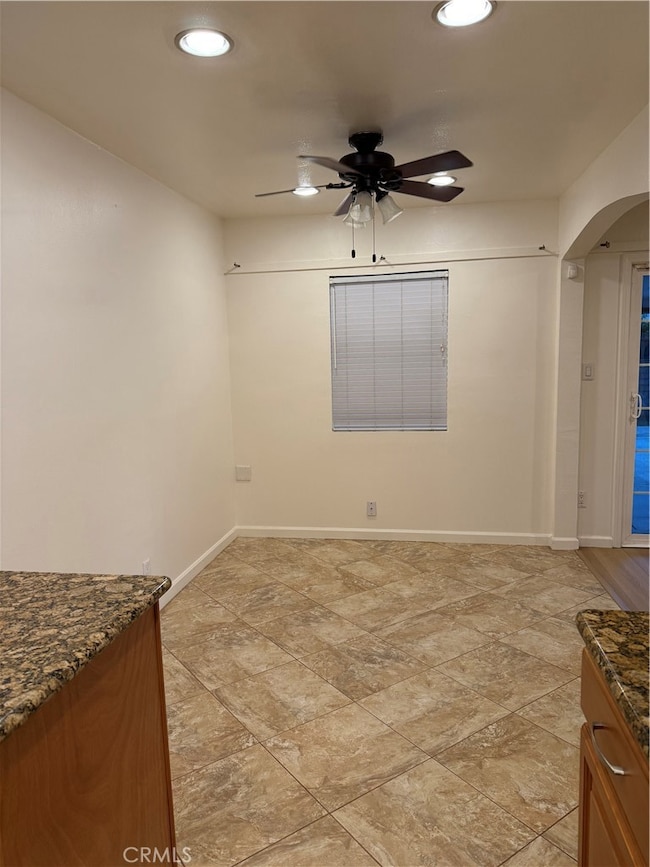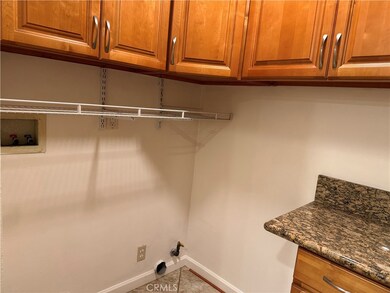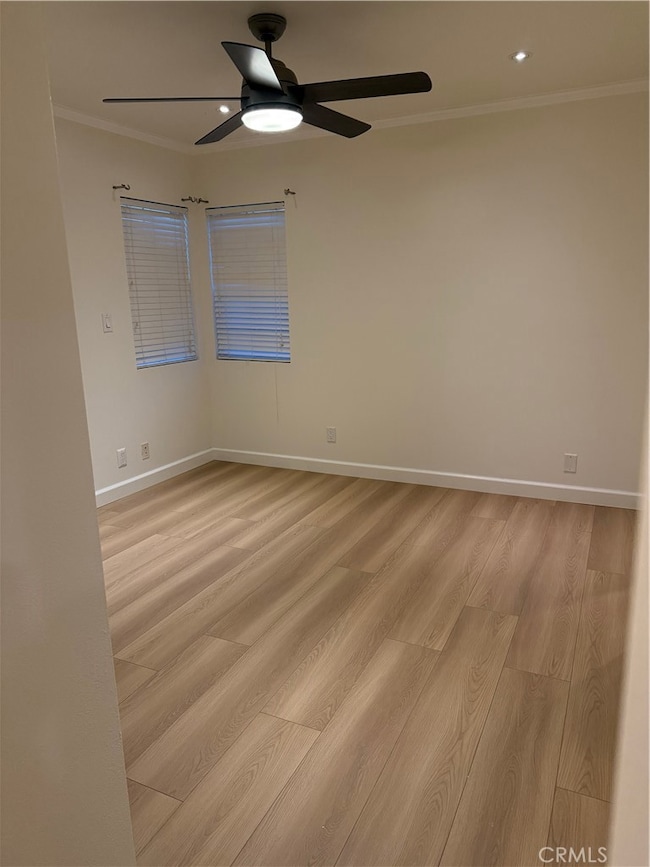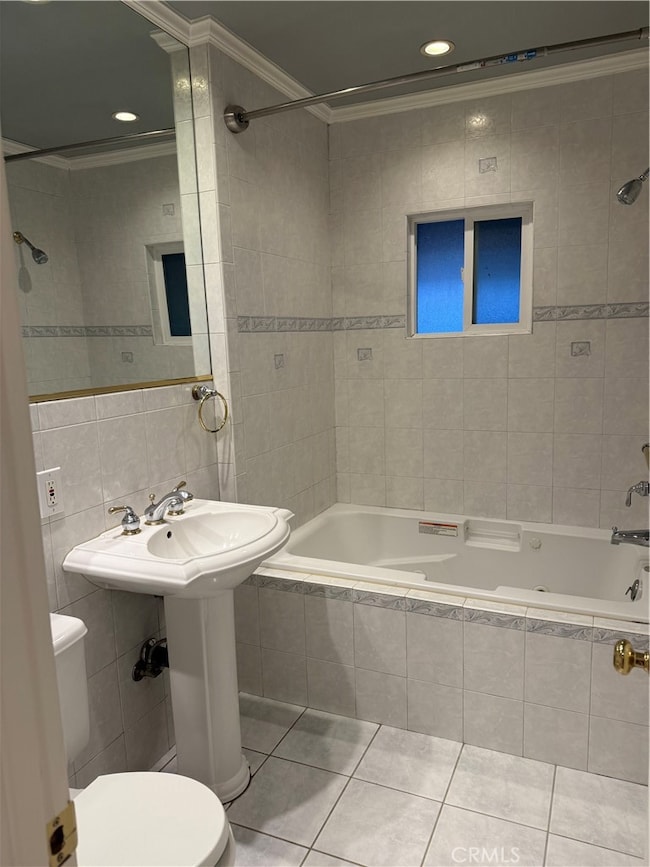20430 Lanark St Winnetka, CA 91306
Highlights
- Updated Kitchen
- Main Floor Bedroom
- Private Yard
- Valley Academy of Arts & Sciences Rated A-
- Granite Countertops
- No HOA
About This Home
Welcome to 20430 Lanark Street in the heart of Winnetka!
This well-maintained and beautifully updated 3-bedroom, 2-bath home offers 1,380 sq. ft. of comfortable living space. Enjoy new white-oak laminate flooring, fresh interior paint, and granite countertops that add a modern touch to the kitchen. A two-car garage is included with the rental, along with driveway parking for two additional cars and ample street parking. The home is also equipped with solar panels, providing excellent savings on electricity costs. Situated on an 8,000 sq. ft. lot, the property offers a spacious backyard with a covered patio and built-in screens, perfect for evening meals, lounging, or outdoor entertaining. There is also room for a small vegetable or herb garden. Centrally located near Canoga Park, Woodland Hills, Northridge, Porter Ranch, and Tarzana, with convenient access to major roads, the 101 Freeway, shops, restaurants, and schools. Lease Terms & Additional Info: • Renter is responsible for all utilities: water, trash, electricity, gas, and internet • Non-smoking and non-vaping property • First month’s rent and security deposit due at signing of lease agreement • Renter’s insurance required Tenant will be responsible to hire landscaper to maintain landscape in front/back yard as well as the perimeter right outside of fence Please apply through Rentspree and here's the link:
Listing Agent
Pinnacle Estate Properties Brokerage Phone: 415-999-7705 License #02205156 Listed on: 11/21/2025

Home Details
Home Type
- Single Family
Est. Annual Taxes
- $3,560
Year Built
- Built in 1954
Lot Details
- 8,564 Sq Ft Lot
- Block Wall Fence
- Brick Fence
- Backyard Sprinklers
- Private Yard
- Density is up to 1 Unit/Acre
Parking
- 2 Car Garage
- 2 Open Parking Spaces
- Parking Available
- Front Facing Garage
- Single Garage Door
Home Design
- Entry on the 1st floor
- Raised Foundation
- Shingle Roof
Interior Spaces
- 1,380 Sq Ft Home
- 1-Story Property
- Crown Molding
- Ceiling Fan
- Recessed Lighting
- Wood Burning Fireplace
- Double Pane Windows
- Awning
- ENERGY STAR Qualified Windows
- Blinds
- Insulated Doors
- Family Room with Fireplace
- Storage
- Attic Fan
Kitchen
- Updated Kitchen
- Breakfast Area or Nook
- Gas Oven
- Gas Range
- Free-Standing Range
- Range Hood
- Warming Drawer
- Water Line To Refrigerator
- Dishwasher
- ENERGY STAR Qualified Appliances
- Granite Countertops
- Pots and Pans Drawers
- Self-Closing Drawers and Cabinet Doors
- Utility Sink
- Disposal
Flooring
- Laminate
- Tile
Bedrooms and Bathrooms
- 3 Main Level Bedrooms
- Bathroom on Main Level
- 2 Full Bathrooms
- Soaking Tub
- Bathtub with Shower
- Walk-in Shower
- Exhaust Fan In Bathroom
- Linen Closet In Bathroom
Laundry
- Laundry Room
- Laundry in Kitchen
- Washer and Gas Dryer Hookup
Home Security
- Carbon Monoxide Detectors
- Fire and Smoke Detector
Eco-Friendly Details
- Grid-tied solar system exports excess electricity
- Solar owned by seller
Outdoor Features
- Covered Patio or Porch
Utilities
- Central Heating and Cooling System
- Heating System Uses Natural Gas
- Overhead Utilities
- 220 Volts in Kitchen
- Natural Gas Connected
- Tankless Water Heater
- Gas Water Heater
- Sewer Paid
- Phone Available
Listing and Financial Details
- Security Deposit $4,500
- 12-Month Minimum Lease Term
- Available 12/1/25
- Tax Lot 81
- Tax Tract Number 14094
- Assessor Parcel Number 2107004013
Community Details
Overview
- No Home Owners Association
Pet Policy
- Call for details about the types of pets allowed
Map
Source: California Regional Multiple Listing Service (CRMLS)
MLS Number: SR25262735
APN: 2107-004-013
- 20428 Roscoe Blvd
- 8231 Mason Ave Unit E
- 8101 Sunnybrae Ave
- 8037 Sunnybrae Ave
- 20247 Lanark St
- 20243 Lanark St
- 7933 Casaba Ave
- 20234 Cantara St
- 20341 Schoenborn St
- 20234 Roscoe Blvd
- 20216 Roscoe Blvd Unit 19
- 20617 Schoenborn St
- 20651 Roscoe Blvd Unit L
- 20448 Arminta St
- 8026 Irondale Ave
- 7952 Laramie Ave
- 8429 Sunnybrae Ave
- 20464 Elkwood St
- 20737 Roscoe Blvd Unit 301
- 20737 Roscoe Blvd Unit 704
- 8101 Sunnybrae Ave
- 20234 Cantara St Unit 131
- 20140 Roscoe Blvd Unit 209
- 8119 Mcnulty Ave
- 20533 Stagg St
- 8512 Fullbright Ave
- 7700 Mason Ave
- 19962 Roscoe Blvd
- 8470 Winnetka Ave Unit 5
- 20445 Saticoy St Unit 32
- 20003 Arminta St
- 20327 Saticoy St Unit 308
- 20135 Keswick St
- 20227 Stagg St
- 20850 Chase St
- 20738 Bryant St
- 19869 Roscoe Blvd
- 8556 Kelvin Ave
- 20404 Cohasset St
- 20422 Cohasset St Unit 305
