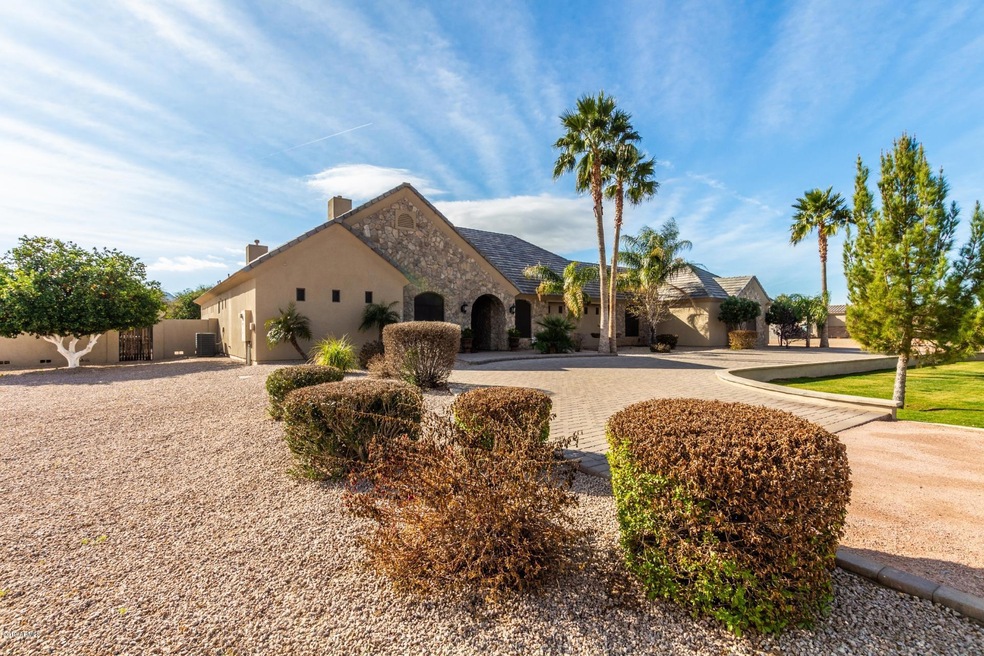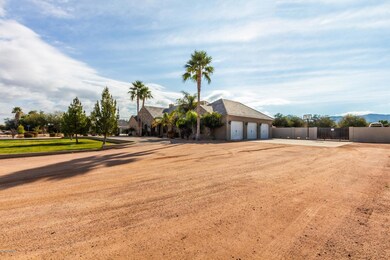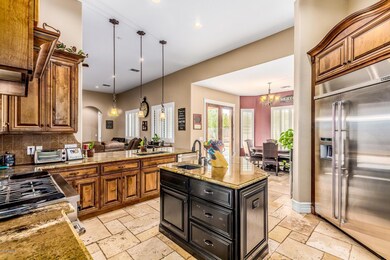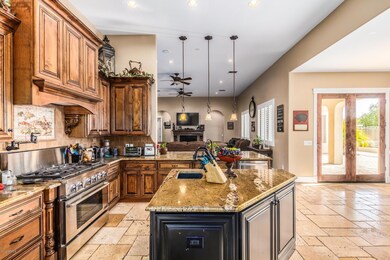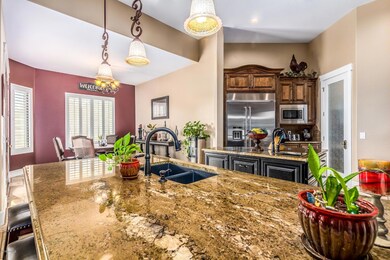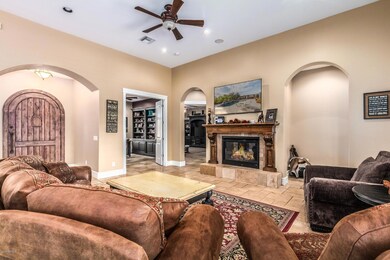
20431 E Excelsior Ct Queen Creek, AZ 85142
Highlights
- Horse Stalls
- Private Pool
- 1.16 Acre Lot
- Queen Creek Elementary School Rated A-
- RV Gated
- Mountain View
About This Home
As of March 2022Stunning Custom home with incredible curb appeal * Property is on over an acre * Oversized 3 car garage with epoxy floors * Circular drive * room to store an RV * Irrigated lot * Horse property with 3 stalls and fans, lighting and power ran * tons of pavers in the front and backyard * travertine deck around fenced pool * outdoor fireplace, bbque and ramada * separate storage shed * childrens play area * mature citrus trees * dual arched entry doors one leads to main entry and the den/office has own exit * tumbled travertine floors and elegant baseboards * 8 foot interior doors * high ceilings * custom cabinets in kitchen with additional cabinet storage under breakfast bar * granite countertops * custom backsplash * jenn air appliances with 6 burner range and vent hood master bathroom has dual sinks * separate tub and shower * tub has jets * large closet * master bedroom has separate entry backyard patio * next to the office there is a separate bonus room that is prewired for surround sound * on opposite end of home 3 additional bedrooms * 2 bathrooms and one has separate entry to backyard * inside laundry includes cabinets granite counters and pull down ironing board * flex room next to front door entry * soft water sytem * 2 gas fireplaces * 4 bedrooms plus a den/office
Last Agent to Sell the Property
West USA Realty License #SA540624000 Listed on: 01/18/2019

Last Buyer's Agent
Matthew Armijo
eXp Realty License #SA680627000
Home Details
Home Type
- Single Family
Est. Annual Taxes
- $4,738
Year Built
- Built in 2005
Lot Details
- 1.16 Acre Lot
- Block Wall Fence
- Corner Lot
- Front and Back Yard Sprinklers
- Sprinklers on Timer
- Grass Covered Lot
Parking
- 3 Car Garage
- Garage Door Opener
- Circular Driveway
- RV Gated
Home Design
- Wood Frame Construction
- Tile Roof
- Stucco
Interior Spaces
- 3,775 Sq Ft Home
- 1-Story Property
- Gas Fireplace
- Double Pane Windows
- Solar Screens
- Family Room with Fireplace
- Stone Flooring
- Mountain Views
- Washer and Dryer Hookup
Kitchen
- Eat-In Kitchen
- Breakfast Bar
- Built-In Microwave
- Dishwasher
- Kitchen Island
- Granite Countertops
Bedrooms and Bathrooms
- 4 Bedrooms
- Fireplace in Primary Bedroom
- Primary Bathroom is a Full Bathroom
- 3 Bathrooms
- Dual Vanity Sinks in Primary Bathroom
- Hydromassage or Jetted Bathtub
- Bathtub With Separate Shower Stall
Pool
- Private Pool
- Fence Around Pool
Outdoor Features
- Covered patio or porch
- Outdoor Storage
- Built-In Barbecue
Schools
- Queen Creek Elementary School
- Newell Barney Middle School
- Queen Creek High School
Horse Facilities and Amenities
- Horse Stalls
- Tack Room
Utilities
- Refrigerated Cooling System
- Heating Available
- Propane
- Septic Tank
Community Details
- Property has a Home Owners Association
- Ctirus Coves Association
- Built by Custom
- Citrus Coves Subdivision
Listing and Financial Details
- Tax Lot 15
- Assessor Parcel Number 304-91-587
Ownership History
Purchase Details
Home Financials for this Owner
Home Financials are based on the most recent Mortgage that was taken out on this home.Purchase Details
Home Financials for this Owner
Home Financials are based on the most recent Mortgage that was taken out on this home.Purchase Details
Home Financials for this Owner
Home Financials are based on the most recent Mortgage that was taken out on this home.Purchase Details
Home Financials for this Owner
Home Financials are based on the most recent Mortgage that was taken out on this home.Purchase Details
Home Financials for this Owner
Home Financials are based on the most recent Mortgage that was taken out on this home.Purchase Details
Home Financials for this Owner
Home Financials are based on the most recent Mortgage that was taken out on this home.Purchase Details
Home Financials for this Owner
Home Financials are based on the most recent Mortgage that was taken out on this home.Purchase Details
Purchase Details
Home Financials for this Owner
Home Financials are based on the most recent Mortgage that was taken out on this home.Purchase Details
Home Financials for this Owner
Home Financials are based on the most recent Mortgage that was taken out on this home.Purchase Details
Purchase Details
Home Financials for this Owner
Home Financials are based on the most recent Mortgage that was taken out on this home.Purchase Details
Home Financials for this Owner
Home Financials are based on the most recent Mortgage that was taken out on this home.Purchase Details
Home Financials for this Owner
Home Financials are based on the most recent Mortgage that was taken out on this home.Purchase Details
Home Financials for this Owner
Home Financials are based on the most recent Mortgage that was taken out on this home.Similar Homes in Queen Creek, AZ
Home Values in the Area
Average Home Value in this Area
Purchase History
| Date | Type | Sale Price | Title Company |
|---|---|---|---|
| Warranty Deed | $1,250,000 | Great American Title | |
| Interfamily Deed Transfer | -- | Title Alliance Elite Agency | |
| Warranty Deed | $777,000 | Title Alliance Elite Agency | |
| Interfamily Deed Transfer | -- | Accommodation | |
| Interfamily Deed Transfer | -- | Pioneer Title Agency Inc | |
| Interfamily Deed Transfer | -- | None Available | |
| Cash Sale Deed | $555,000 | First American Title Ins Co | |
| Interfamily Deed Transfer | -- | Magnus Title Agency | |
| Interfamily Deed Transfer | -- | None Available | |
| Interfamily Deed Transfer | -- | Security Title Agency | |
| Special Warranty Deed | $405,000 | Security Title Agency | |
| Trustee Deed | $476,223 | Security Title Agency | |
| Interfamily Deed Transfer | -- | Security Title Agency Inc | |
| Interfamily Deed Transfer | -- | Security Title Agency Inc | |
| Warranty Deed | $170,000 | Capital Title Agency Inc | |
| Interfamily Deed Transfer | -- | Capital Title Agency Inc |
Mortgage History
| Date | Status | Loan Amount | Loan Type |
|---|---|---|---|
| Open | $1,124,875 | New Conventional | |
| Previous Owner | $699,300 | New Conventional | |
| Previous Owner | $421,000 | New Conventional | |
| Previous Owner | $200,000 | New Conventional | |
| Previous Owner | $174,000 | New Conventional | |
| Previous Owner | $180,000 | New Conventional | |
| Previous Owner | $56,000 | New Conventional | |
| Previous Owner | $84,000 | Credit Line Revolving | |
| Previous Owner | $495,000 | Fannie Mae Freddie Mac | |
| Previous Owner | $488,000 | Construction | |
| Previous Owner | $127,500 | Purchase Money Mortgage | |
| Previous Owner | $127,500 | Purchase Money Mortgage |
Property History
| Date | Event | Price | Change | Sq Ft Price |
|---|---|---|---|---|
| 03/28/2022 03/28/22 | Sold | $1,250,000 | 0.0% | $331 / Sq Ft |
| 02/16/2022 02/16/22 | For Sale | $1,250,000 | +60.9% | $331 / Sq Ft |
| 03/05/2019 03/05/19 | Sold | $777,000 | -1.5% | $206 / Sq Ft |
| 02/06/2019 02/06/19 | Pending | -- | -- | -- |
| 01/18/2019 01/18/19 | For Sale | $789,000 | +42.2% | $209 / Sq Ft |
| 10/06/2015 10/06/15 | Sold | $555,000 | -2.5% | $147 / Sq Ft |
| 09/17/2015 09/17/15 | Pending | -- | -- | -- |
| 07/24/2015 07/24/15 | For Sale | $569,000 | 0.0% | $151 / Sq Ft |
| 07/24/2015 07/24/15 | Price Changed | $569,000 | +2.5% | $151 / Sq Ft |
| 07/18/2015 07/18/15 | Off Market | $555,000 | -- | -- |
| 06/03/2015 06/03/15 | Price Changed | $579,000 | -1.0% | $153 / Sq Ft |
| 05/14/2015 05/14/15 | Price Changed | $585,000 | -0.8% | $155 / Sq Ft |
| 05/05/2015 05/05/15 | Price Changed | $590,000 | -0.8% | $156 / Sq Ft |
| 03/11/2015 03/11/15 | For Sale | $595,000 | -- | $158 / Sq Ft |
Tax History Compared to Growth
Tax History
| Year | Tax Paid | Tax Assessment Tax Assessment Total Assessment is a certain percentage of the fair market value that is determined by local assessors to be the total taxable value of land and additions on the property. | Land | Improvement |
|---|---|---|---|---|
| 2025 | $5,318 | $52,829 | -- | -- |
| 2024 | $5,353 | $50,313 | -- | -- |
| 2023 | $5,353 | $87,370 | $17,470 | $69,900 |
| 2022 | $5,014 | $68,710 | $13,740 | $54,970 |
| 2021 | $5,070 | $52,720 | $10,540 | $42,180 |
| 2020 | $5,013 | $49,500 | $9,900 | $39,600 |
| 2019 | $4,809 | $45,330 | $9,060 | $36,270 |
| 2018 | $4,738 | $41,480 | $8,290 | $33,190 |
| 2017 | $4,486 | $41,100 | $8,220 | $32,880 |
| 2016 | $4,377 | $39,750 | $7,950 | $31,800 |
| 2015 | $4,779 | $38,970 | $7,790 | $31,180 |
Agents Affiliated with this Home
-
Shawn Rogers

Seller's Agent in 2022
Shawn Rogers
West USA Realty
(480) 313-7031
7 in this area
486 Total Sales
-
Liz Krish
L
Seller Co-Listing Agent in 2022
Liz Krish
West USA Realty
4 in this area
60 Total Sales
-
Lori Lane

Buyer's Agent in 2022
Lori Lane
AZ Lane Realty
(480) 570-0988
2 in this area
101 Total Sales
-
Andrew Lane

Buyer Co-Listing Agent in 2022
Andrew Lane
AZ Lane Realty
(602) 570-0988
3 in this area
98 Total Sales
-
Kirk Vandenboom
K
Seller's Agent in 2019
Kirk Vandenboom
West USA Realty
(480) 719-3313
18 Total Sales
-
M
Buyer's Agent in 2019
Matthew Armijo
eXp Realty
(480) 839-6600
Map
Source: Arizona Regional Multiple Listing Service (ARMLS)
MLS Number: 5869864
APN: 304-91-587
- 20475 E Indiana Ave
- 25454 S 204th Way
- 20647 E Pummelos Rd
- 20689 E Pummelos Rd
- 20656 E Marsh Rd
- 20698 E Marsh Rd
- 20756 E Indiana Ave
- 20811 E Excelsior Ave
- 20715 E Watford Dr
- 20323 E Happy Rd
- 25723 S Hawes Rd
- 20247 E Happy Rd
- 20628 E Natalie Way
- 20918 E Orchard Ln
- 24905 S 206th Place
- 00 E Watford Dr
- 20320 E Empire Blvd
- 19912 E Karsten Dr
- 20000 E Riggs Rd
- 20000 E Riggs Rd Unit K
