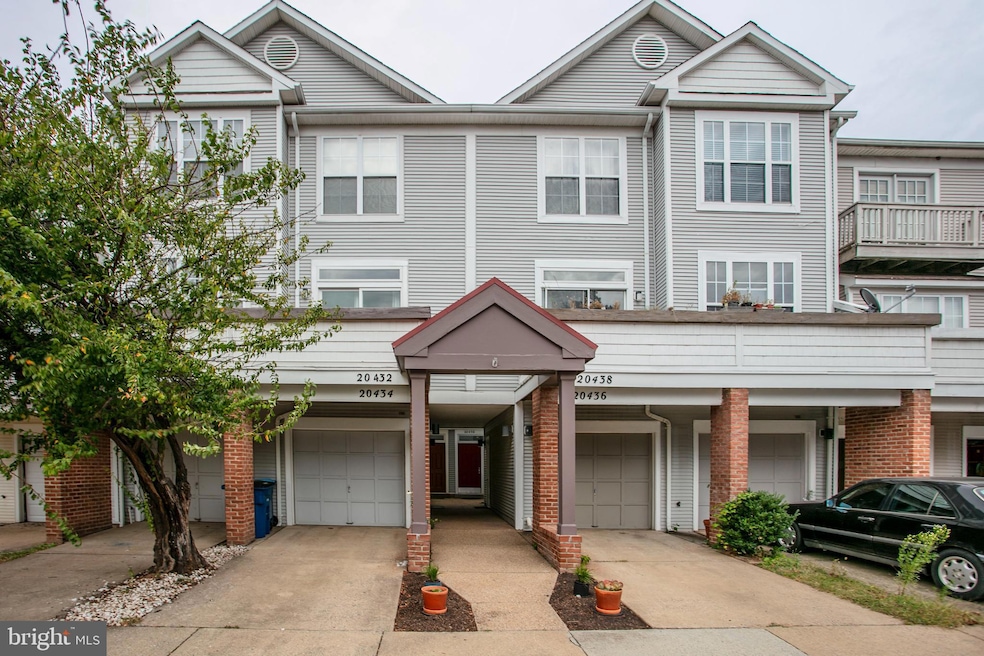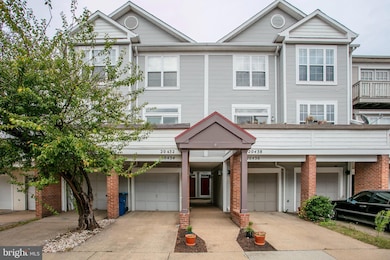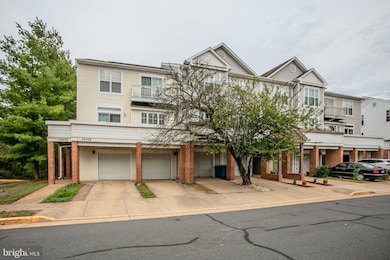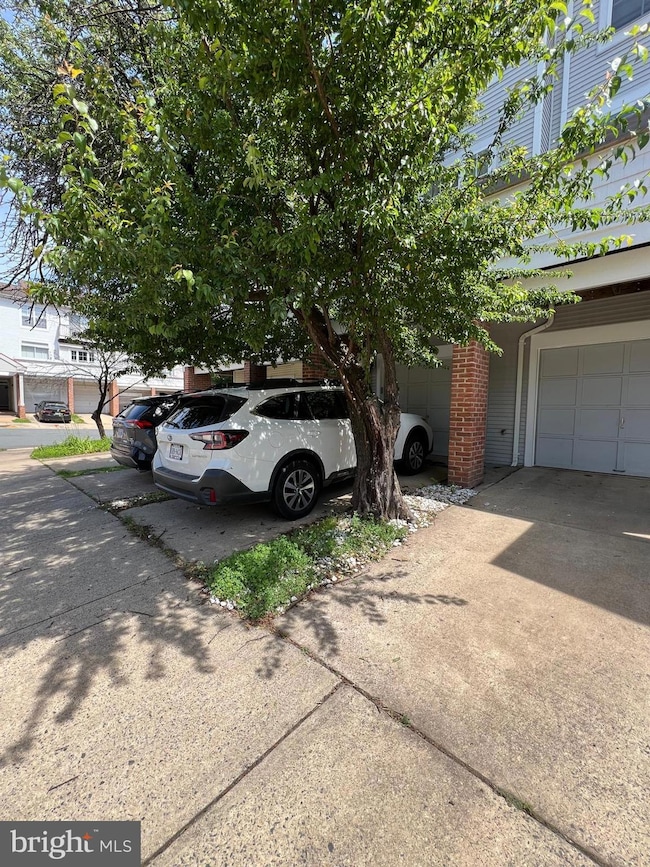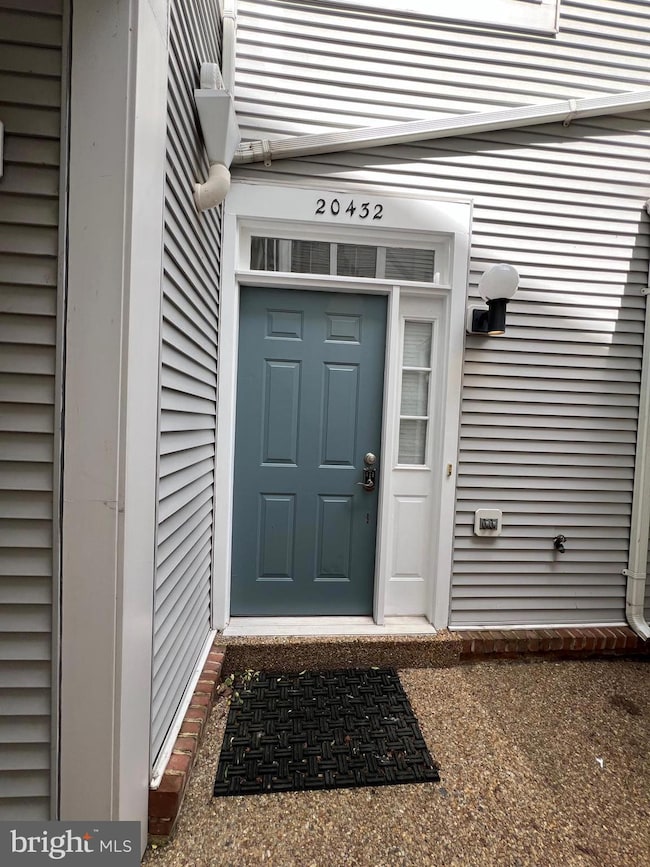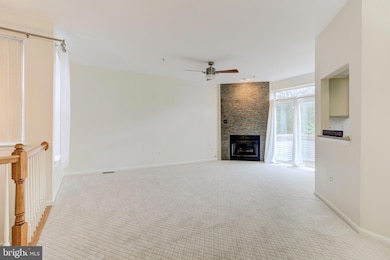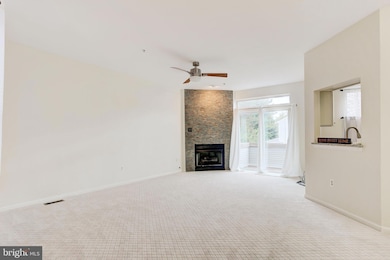20432 Cool Fern Square Ashburn, VA 20147
Estimated payment $3,088/month
Highlights
- Open Floorplan
- Lake Privileges
- Community Pool
- Ashburn Elementary School Rated A
- Wood Flooring
- Tennis Courts
About This Home
Stunning 3-Level Townhome in the Heart of Ashburn Village! Experience the best of the Ashburn Village lifestyle in this beautifully maintained 3-level townhome featuring 2 bedrooms and 2.5 bathrooms—thoughtfully designed for modern comfort and convenience. Step through a charming courtyard into the inviting main-level entry. The second floor offers a bright, open layout ideal for entertaining. The gourmet kitchen stands out with elegant granite countertops, white cabinetry, a stylish tile backsplash, and stainless steel appliances—including a brand-new dishwasher. The spacious living room features a cozy gas fireplace and opens to a private balcony, perfect for relaxing or enjoying your morning coffee. Upstairs, the third level is dedicated to comfort and privacy with two primary suites, each offering a full ensuite bath and generous walk-in closet. Recent updates add incredible value and peace of mind: Brand-new HVAC system
Brand-new dishwasher
Water heater replaced just a year ago
Brand-new carpet throughout, except for two rooms that remain in excellent condition Additional conveniences include a 1-car garage and a private driveway for extra parking. Living in Ashburn Village means resort-style amenities at your doorstep—multiple pools, tennis courts, lakes, scenic trails, playgrounds, and year-round community events. Best of all, membership to the Ashburn Sports Pavilion is included for homeowners! The gym is free for one owner, and family members or tenants enjoy discounted access. The Pavilion features over 32,000 sq. ft. of fitness and recreation, including indoor/outdoor pools, a full gym, and fitness studios. Commuting is effortless with easy access to Route 7, the Dulles Toll Road, Ashburn Metro Station, and Dulles International Airport. You’ll also be just minutes from premier shopping, dining, and entertainment options. Don’t miss this opportunity to make this exceptional Ashburn Village townhome your new home!
Listing Agent
(732) 604-3966 sreekanthchalla@gmail.com Samson Properties License #0225240480 Listed on: 10/16/2025

Townhouse Details
Home Type
- Townhome
Est. Annual Taxes
- $3,866
Year Built
- Built in 1998
HOA Fees
- $130 Monthly HOA Fees
Parking
- 1 Car Direct Access Garage
- Garage Door Opener
- Driveway
Home Design
- Slab Foundation
- Vinyl Siding
Interior Spaces
- 1,520 Sq Ft Home
- Property has 3 Levels
- Open Floorplan
- Chair Railings
- Recessed Lighting
- Corner Fireplace
- Gas Fireplace
- Family Room Off Kitchen
- Combination Dining and Living Room
- Utility Room
- Laundry in unit
Kitchen
- Eat-In Kitchen
- Stove
- Microwave
- Dishwasher
- Disposal
Flooring
- Wood
- Carpet
Bedrooms and Bathrooms
- 2 Bedrooms
- En-Suite Bathroom
- Walk-In Closet
- Bathtub with Shower
Utilities
- Central Heating and Cooling System
- Natural Gas Water Heater
Additional Features
- Lake Privileges
- 1,307 Sq Ft Lot
Listing and Financial Details
- Assessor Parcel Number 058450835000
Community Details
Overview
- Association fees include common area maintenance, management, snow removal, trash
- Ashburn Village Community Association
- Ashburn Village Subdivision
Amenities
- Recreation Room
Recreation
- Tennis Courts
- Baseball Field
- Soccer Field
- Community Basketball Court
- Community Playground
- Community Pool
- Jogging Path
Map
Home Values in the Area
Average Home Value in this Area
Tax History
| Year | Tax Paid | Tax Assessment Tax Assessment Total Assessment is a certain percentage of the fair market value that is determined by local assessors to be the total taxable value of land and additions on the property. | Land | Improvement |
|---|---|---|---|---|
| 2025 | $3,866 | $480,230 | $175,000 | $305,230 |
| 2024 | $3,745 | $432,990 | $155,000 | $277,990 |
| 2023 | $3,685 | $421,140 | $155,000 | $266,140 |
| 2022 | $3,645 | $409,520 | $150,000 | $259,520 |
| 2021 | $3,487 | $355,810 | $125,000 | $230,810 |
| 2020 | $3,698 | $357,310 | $115,000 | $242,310 |
| 2019 | $3,452 | $330,360 | $115,000 | $215,360 |
| 2018 | $3,282 | $302,450 | $105,000 | $197,450 |
| 2017 | $3,306 | $293,830 | $105,000 | $188,830 |
| 2016 | $3,263 | $285,020 | $0 | $0 |
| 2015 | $3,320 | $187,540 | $0 | $187,540 |
| 2014 | $3,242 | $175,650 | $0 | $175,650 |
Property History
| Date | Event | Price | List to Sale | Price per Sq Ft | Prior Sale |
|---|---|---|---|---|---|
| 10/22/2025 10/22/25 | Price Changed | $499,000 | -3.1% | $328 / Sq Ft | |
| 10/16/2025 10/16/25 | For Sale | $515,000 | +14.7% | $339 / Sq Ft | |
| 12/12/2023 12/12/23 | Sold | $449,000 | 0.0% | $295 / Sq Ft | View Prior Sale |
| 11/03/2023 11/03/23 | Price Changed | $449,000 | 0.0% | $295 / Sq Ft | |
| 11/03/2023 11/03/23 | For Sale | $449,000 | 0.0% | $295 / Sq Ft | |
| 10/21/2023 10/21/23 | Off Market | $449,000 | -- | -- | |
| 10/18/2023 10/18/23 | For Sale | $440,000 | 0.0% | $289 / Sq Ft | |
| 10/10/2023 10/10/23 | Price Changed | $440,000 | +37.9% | $289 / Sq Ft | |
| 04/21/2017 04/21/17 | Sold | $319,000 | +2.9% | $222 / Sq Ft | View Prior Sale |
| 03/21/2017 03/21/17 | Pending | -- | -- | -- | |
| 03/17/2017 03/17/17 | For Sale | $310,000 | 0.0% | $216 / Sq Ft | |
| 11/16/2016 11/16/16 | Rented | $1,600 | -3.0% | -- | |
| 11/16/2016 11/16/16 | Under Contract | -- | -- | -- | |
| 11/03/2016 11/03/16 | For Rent | $1,650 | -8.3% | -- | |
| 10/30/2015 10/30/15 | Rented | $1,800 | 0.0% | -- | |
| 10/30/2015 10/30/15 | Under Contract | -- | -- | -- | |
| 10/30/2015 10/30/15 | For Rent | $1,800 | +12.5% | -- | |
| 06/01/2015 06/01/15 | Rented | $1,600 | -5.9% | -- | |
| 06/01/2015 06/01/15 | Under Contract | -- | -- | -- | |
| 04/21/2015 04/21/15 | For Rent | $1,700 | +3.0% | -- | |
| 08/29/2013 08/29/13 | Rented | $1,650 | -5.7% | -- | |
| 08/29/2013 08/29/13 | Under Contract | -- | -- | -- | |
| 08/08/2013 08/08/13 | For Rent | $1,750 | +2.9% | -- | |
| 08/30/2012 08/30/12 | Rented | $1,700 | 0.0% | -- | |
| 08/30/2012 08/30/12 | Under Contract | -- | -- | -- | |
| 08/06/2012 08/06/12 | For Rent | $1,700 | -- | -- |
Purchase History
| Date | Type | Sale Price | Title Company |
|---|---|---|---|
| Warranty Deed | $319,000 | Rgs Title | |
| Deed | $285,000 | -- | |
| Deed | $135,810 | -- |
Mortgage History
| Date | Status | Loan Amount | Loan Type |
|---|---|---|---|
| Open | $313,222 | FHA | |
| Previous Owner | $228,000 | New Conventional | |
| Previous Owner | $131,267 | No Value Available |
Source: Bright MLS
MLS Number: VALO2108732
APN: 058-45-0835
- 20402 Cool Fern Square
- 20439 Old Grey Place
- 44202 Bristow Cir
- 44004 Florence Terrace
- 20605 Cornstalk Terrace Unit 302
- 44092 Natalie Terrace Unit 302
- 44397 Adare Manor Square
- 20432 Island West Square
- 44420 Sunset Maple Dr
- 20340 Advantage Ct
- 20396 Roslindale Dr
- 44489 Maltese Falcon Square
- 44472 Oakmont Manor Square
- 20328 Newfoundland Square
- 20306 Newfoundland Square
- 20742 Adams Mill Place
- 44532 Stepney Dr
- 44614 Wolfhound Square
- 44027 Gala Cir
- 20305 Savin Hill Dr
- 44244 Mossy Brook Square
- 44180 Shady Glen Terrace
- 44226 Mossy Brook Square
- 44179 Paget Terrace
- 44072 Florence Terrace
- 20590 Cornstalk Terrace Unit 302
- 20602 Cornstalk Terrace Unit 102
- 44084 Natalie Terrace Unit 301
- 44259 Huron Terrace
- 44290 Pawnee Terrace
- 20203 Hopi Dr
- 20364 Newfoundland Square
- 20783 Apollo Terrace
- 44614 Wolfhound Square
- 20405 Codman Dr
- 44132 Mistletoe Terrace
- 43805 Sunset Terrace
- 43792 Sunset Terrace
- 43831 Stubble Corner Square
- 43784 Brookline Terrace
