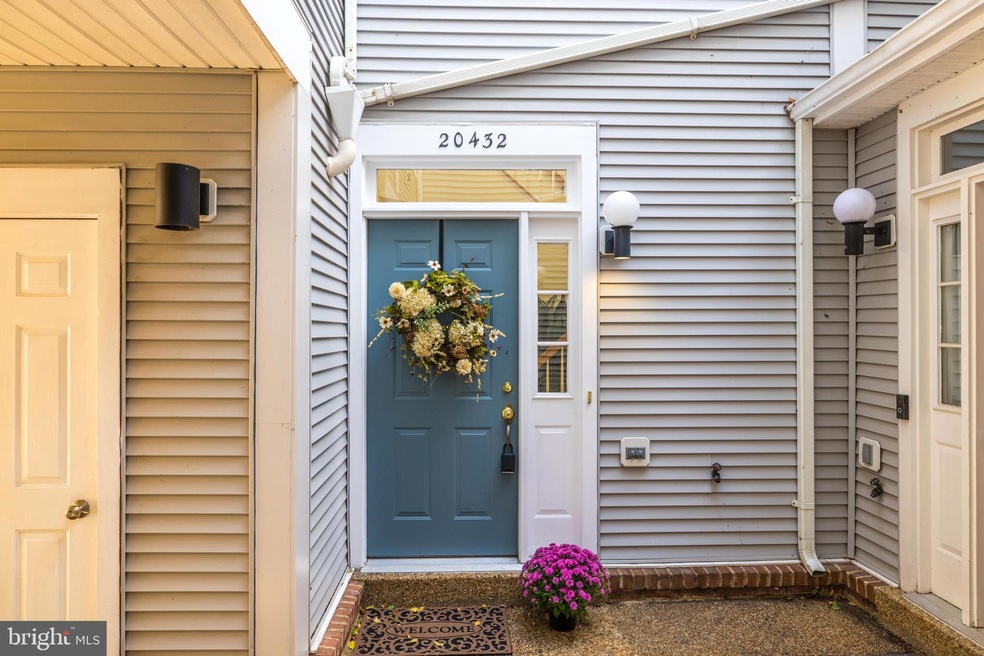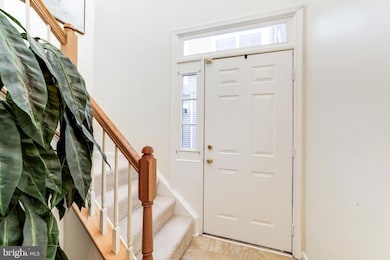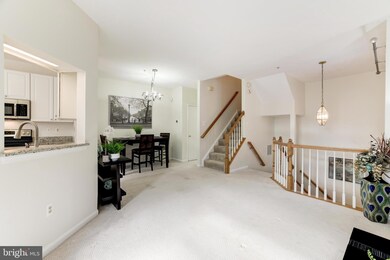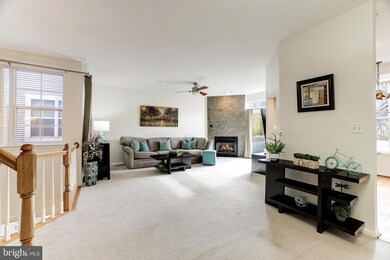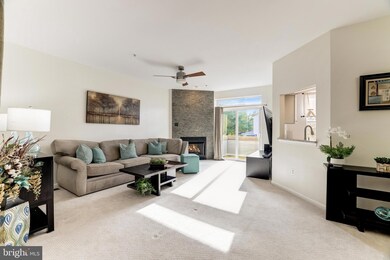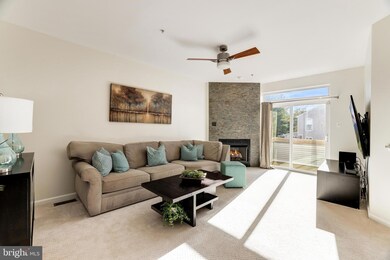
20432 Cool Fern Square Ashburn, VA 20147
Highlights
- Open Floorplan
- Lake Privileges
- 1 Fireplace
- Ashburn Elementary School Rated A
- Wood Flooring
- Community Pool
About This Home
As of December 2023Spectacular 3-story townhome is an excellent opportunity for buyers looking to embrace Ashburn’s enjoyable lifestyle. Boasting 2-bedrooms and 2.5 bathrooms, this residence offers space to grow and make lasting memories. You will enter the courtyard to your ground level entrance to your oasis. On the 2nd floor you will find the perfect space for entertaining with tons of natural light.the kitchen is a standout feature with its tasteful tile backsplash and elegant granite countertops, white cabinets and stainless steel appliances adding a touch of modernness to your daily life. The living room has a gas log fireplace and access to the balcony. 3rd level will include the 2-boasting primary bedrooms with there own en suite, as well as, walk-in closets. Lately, but certainly not least is a 1-car garage with driveway for additional parking. Ashburn Village has it all - pools, tennis courts, lakes, miles of trails, playgrounds, open space, year-round community activities, and more! Ideally located just across Ashburn Village Blvd from the Sports Pavilion, a 32000 sq ft facility with indoor/outdoor pools, full gym, fitness studios, sports-courts, steam room and sauna! You'll have easy access to all the excitement and amenities the area has to offer with its convenience to restaurants, shopping, activities, easy access for those commuters Rt. 7, Toll Rd., Ashburn Metro Station and Dulles Int’l Airport. Here is your opportunity to have your own, don’t miss out!
***Please note that whomever buys this gem also has the option of purchasing the furniture (minus staging props)***
Last Agent to Sell the Property
Pearson Smith Realty, LLC License #0225206845 Listed on: 10/18/2023

Townhouse Details
Home Type
- Townhome
Est. Annual Taxes
- $3,748
Year Built
- Built in 1998
HOA Fees
- $130 Monthly HOA Fees
Parking
- 1 Car Attached Garage
- 1 Driveway Space
- Front Facing Garage
Home Design
- Slab Foundation
- Vinyl Siding
Interior Spaces
- 1,520 Sq Ft Home
- Property has 2 Levels
- Open Floorplan
- Chair Railings
- Recessed Lighting
- 1 Fireplace
- Family Room Off Kitchen
- Combination Dining and Living Room
- Utility Room
Kitchen
- Eat-In Kitchen
- Stove
- Microwave
- Dishwasher
- Disposal
Flooring
- Wood
- Carpet
Bedrooms and Bathrooms
- 2 Bedrooms
- En-Suite Bathroom
- Walk-In Closet
- Bathtub with Shower
Utilities
- Central Air
- Heat Pump System
- Natural Gas Water Heater
Additional Features
- Lake Privileges
- 1,307 Sq Ft Lot
Listing and Financial Details
- Assessor Parcel Number 058450835000
Community Details
Overview
- Association fees include common area maintenance, management, snow removal, trash
- Ashburn Village Community Association
- Ashburn Village Subdivision
Amenities
- Recreation Room
Recreation
- Tennis Courts
- Baseball Field
- Soccer Field
- Community Basketball Court
- Community Playground
- Community Pool
- Jogging Path
Ownership History
Purchase Details
Home Financials for this Owner
Home Financials are based on the most recent Mortgage that was taken out on this home.Purchase Details
Home Financials for this Owner
Home Financials are based on the most recent Mortgage that was taken out on this home.Purchase Details
Home Financials for this Owner
Home Financials are based on the most recent Mortgage that was taken out on this home.Similar Homes in Ashburn, VA
Home Values in the Area
Average Home Value in this Area
Purchase History
| Date | Type | Sale Price | Title Company |
|---|---|---|---|
| Warranty Deed | $319,000 | Rgs Title | |
| Deed | $285,000 | -- | |
| Deed | $135,810 | -- |
Mortgage History
| Date | Status | Loan Amount | Loan Type |
|---|---|---|---|
| Open | $37,284 | FHA | |
| Open | $313,222 | FHA | |
| Previous Owner | $199,662 | New Conventional | |
| Previous Owner | $228,000 | New Conventional | |
| Previous Owner | $131,267 | No Value Available |
Property History
| Date | Event | Price | Change | Sq Ft Price |
|---|---|---|---|---|
| 05/15/2025 05/15/25 | For Sale | $495,000 | +10.2% | $326 / Sq Ft |
| 12/12/2023 12/12/23 | Sold | $449,000 | 0.0% | $295 / Sq Ft |
| 11/03/2023 11/03/23 | Price Changed | $449,000 | 0.0% | $295 / Sq Ft |
| 11/03/2023 11/03/23 | For Sale | $449,000 | 0.0% | $295 / Sq Ft |
| 10/21/2023 10/21/23 | Off Market | $449,000 | -- | -- |
| 10/18/2023 10/18/23 | For Sale | $440,000 | 0.0% | $289 / Sq Ft |
| 10/10/2023 10/10/23 | Price Changed | $440,000 | +37.9% | $289 / Sq Ft |
| 04/21/2017 04/21/17 | Sold | $319,000 | +2.9% | $222 / Sq Ft |
| 03/21/2017 03/21/17 | Pending | -- | -- | -- |
| 03/17/2017 03/17/17 | For Sale | $310,000 | 0.0% | $216 / Sq Ft |
| 11/16/2016 11/16/16 | Rented | $1,600 | -3.0% | -- |
| 11/16/2016 11/16/16 | Under Contract | -- | -- | -- |
| 11/03/2016 11/03/16 | For Rent | $1,650 | -8.3% | -- |
| 10/30/2015 10/30/15 | Rented | $1,800 | 0.0% | -- |
| 10/30/2015 10/30/15 | Under Contract | -- | -- | -- |
| 10/30/2015 10/30/15 | For Rent | $1,800 | +12.5% | -- |
| 06/01/2015 06/01/15 | Rented | $1,600 | -5.9% | -- |
| 06/01/2015 06/01/15 | Under Contract | -- | -- | -- |
| 04/21/2015 04/21/15 | For Rent | $1,700 | +3.0% | -- |
| 08/29/2013 08/29/13 | Rented | $1,650 | -5.7% | -- |
| 08/29/2013 08/29/13 | Under Contract | -- | -- | -- |
| 08/08/2013 08/08/13 | For Rent | $1,750 | +2.9% | -- |
| 08/30/2012 08/30/12 | Rented | $1,700 | 0.0% | -- |
| 08/30/2012 08/30/12 | Under Contract | -- | -- | -- |
| 08/06/2012 08/06/12 | For Rent | $1,700 | -- | -- |
Tax History Compared to Growth
Tax History
| Year | Tax Paid | Tax Assessment Tax Assessment Total Assessment is a certain percentage of the fair market value that is determined by local assessors to be the total taxable value of land and additions on the property. | Land | Improvement |
|---|---|---|---|---|
| 2024 | $3,745 | $432,990 | $155,000 | $277,990 |
| 2023 | $3,685 | $421,140 | $155,000 | $266,140 |
| 2022 | $3,645 | $409,520 | $150,000 | $259,520 |
| 2021 | $3,487 | $355,810 | $125,000 | $230,810 |
| 2020 | $3,698 | $357,310 | $115,000 | $242,310 |
| 2019 | $3,452 | $330,360 | $115,000 | $215,360 |
| 2018 | $3,282 | $302,450 | $105,000 | $197,450 |
| 2017 | $3,306 | $293,830 | $105,000 | $188,830 |
| 2016 | $3,263 | $285,020 | $0 | $0 |
| 2015 | $3,320 | $187,540 | $0 | $187,540 |
| 2014 | $3,242 | $175,650 | $0 | $175,650 |
Agents Affiliated with this Home
-
Laura Conklin

Seller's Agent in 2025
Laura Conklin
Pearson Smith Realty, LLC
(703) 470-2646
67 Total Sales
-
Jill Depee

Seller's Agent in 2023
Jill Depee
Pearson Smith Realty, LLC
(571) 420-7935
2 in this area
30 Total Sales
-
Simin Soltani

Buyer's Agent in 2023
Simin Soltani
Fairfax Realty of Tysons
(301) 442-5721
2 in this area
23 Total Sales
-
David Kipper

Seller's Agent in 2017
David Kipper
Golden Real Estate Services LLC
(703) 825-0284
28 Total Sales
-

Buyer's Agent in 2017
Petra Erbes
Pearson Smith Realty, LLC
-
Meghan Pachas

Seller's Agent in 2016
Meghan Pachas
MAP Property Solutions, LLC.
(703) 597-9273
2 in this area
82 Total Sales
Map
Source: Bright MLS
MLS Number: VALO2055734
APN: 058-45-0835
- 20391 Old Grey Place
- 44333 Panther Ridge Dr
- 44360 Oakmont Manor Square
- 44041 Florence Terrace
- 44360 Maltese Falcon Square
- 20583 Snowshoe Square Unit 301
- 20396 Oyster Reef Place
- 20593 Cornstalk Terrace Unit 201
- 44114 Natalie Terrace Unit 102
- 20605 Cornstalk Terrace Unit 201
- 20605 Cornstalk Terrace Unit 302
- 43997 Needmore Ct
- 44365 Adare Manor Square
- 44451 Cruden Bay Dr
- 20458 Valley Falls Square
- 44372 Sunset Maple Dr
- 43971 Urbancrest Ct
- 44422 Cruden Bay Dr
- 20559 Crescent Pointe Place
- 44390 Cedar Heights Dr
