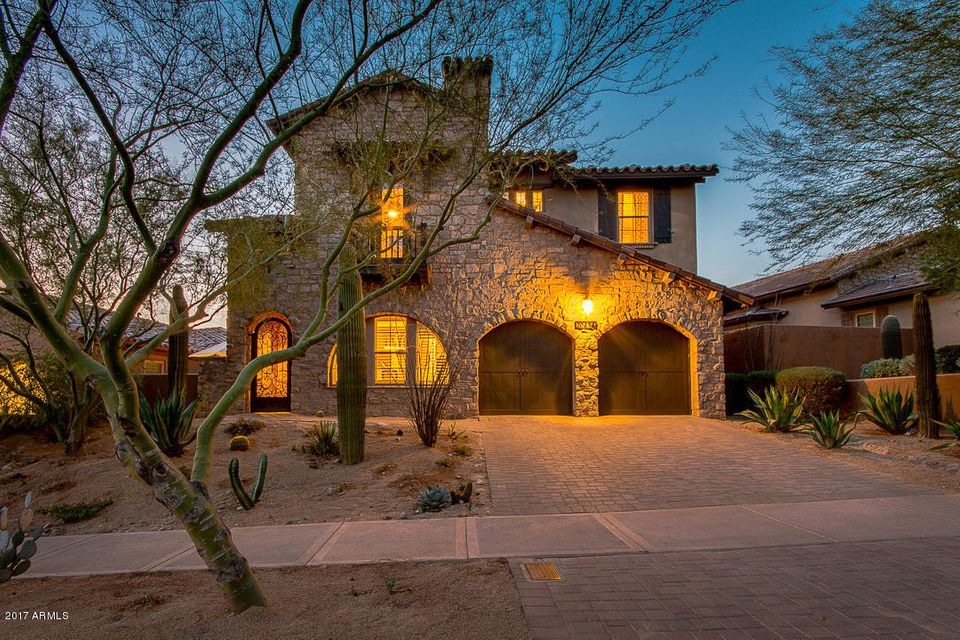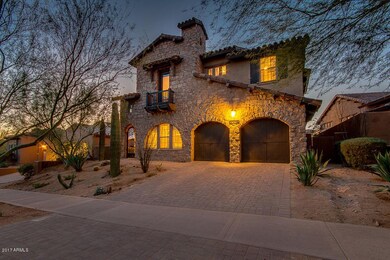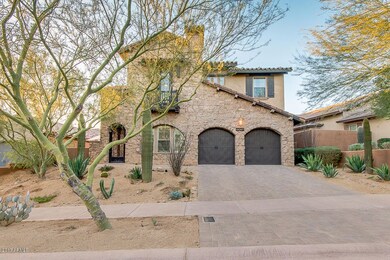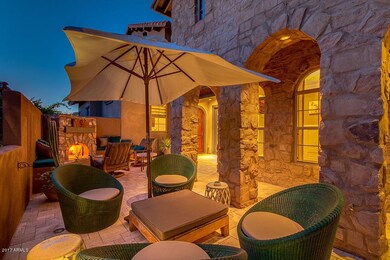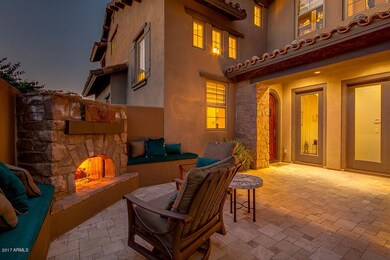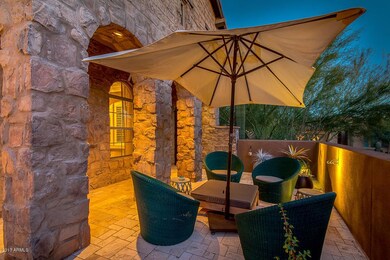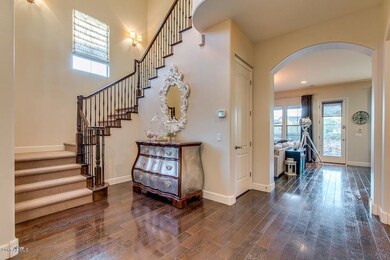
20434 N 98th Place Scottsdale, AZ 85255
DC Ranch NeighborhoodHighlights
- Golf Course Community
- Heated Spa
- Mountain View
- Copper Ridge School Rated A
- Gated Community
- Clubhouse
About This Home
As of May 2021Gorgeous former model home in gated DC Ranch community. This home has it all! Stone exterior w/clay tile roof, entry courtyard w/gas fireplace. Formal dining room w/mosaic tiled groin vaulted ceiling and dramatic stone wine room. Great room with stone fireplace opening to backyard with sparkling pool opening to natural desert. Beautiful mountain views. Chef's kitchen w/built-in Viking appliances & butler's pantry. 4 en-suite bedrooms + study/office. Gracious master suite w/covered view deck. Wood floor surfaces in living areas. Garage with epoxy surface floor. Located in the heart of DC Ranch close to DC Ranch Community Center, parks, excellent schools, Scottsdale Quarter, Kierland and major highways
Last Agent to Sell the Property
Coldwell Banker Realty License #BR538899000 Listed on: 01/13/2017

Home Details
Home Type
- Single Family
Est. Annual Taxes
- $6,742
Year Built
- Built in 2008
Lot Details
- 6,491 Sq Ft Lot
- Cul-De-Sac
- Wrought Iron Fence
- Front and Back Yard Sprinklers
- Sprinklers on Timer
- Private Yard
Parking
- 2 Car Garage
- Garage Door Opener
Home Design
- Santa Barbara Architecture
- Wood Frame Construction
- Tile Roof
- Stone Exterior Construction
- Stucco
Interior Spaces
- 3,620 Sq Ft Home
- 2-Story Property
- Furnished
- Ceiling height of 9 feet or more
- Ceiling Fan
- Gas Fireplace
- Double Pane Windows
- Low Emissivity Windows
- Family Room with Fireplace
- 2 Fireplaces
- Mountain Views
Kitchen
- Eat-In Kitchen
- Breakfast Bar
- Gas Cooktop
- Built-In Microwave
- Dishwasher
- Kitchen Island
- Granite Countertops
Flooring
- Wood
- Carpet
- Stone
- Tile
Bedrooms and Bathrooms
- 4 Bedrooms
- Walk-In Closet
- Primary Bathroom is a Full Bathroom
- 3.5 Bathrooms
- Dual Vanity Sinks in Primary Bathroom
- Bathtub With Separate Shower Stall
Laundry
- Laundry on upper level
- Dryer
- Washer
Home Security
- Security System Owned
- Fire Sprinkler System
Pool
- Heated Spa
- Heated Pool
Outdoor Features
- Covered patio or porch
- Outdoor Fireplace
- Playground
Schools
- Copper Ridge Elementary School
- Copper Ridge Middle School
- Chaparral High School
Utilities
- Refrigerated Cooling System
- Zoned Heating
- Heating System Uses Natural Gas
- Water Softener
- High Speed Internet
- Cable TV Available
Listing and Financial Details
- Tax Lot 23
- Assessor Parcel Number 217-68-714
Community Details
Overview
- Property has a Home Owners Association
- Dc Ranch Assoc Association, Phone Number (480) 513-1500
- Built by Rosewood Homes
- Dc Ranch Parcel 2.15 Subdivision
Amenities
- Clubhouse
- Recreation Room
Recreation
- Golf Course Community
- Tennis Courts
- Community Playground
- Heated Community Pool
- Community Spa
- Bike Trail
Security
- Gated Community
Ownership History
Purchase Details
Home Financials for this Owner
Home Financials are based on the most recent Mortgage that was taken out on this home.Purchase Details
Home Financials for this Owner
Home Financials are based on the most recent Mortgage that was taken out on this home.Purchase Details
Home Financials for this Owner
Home Financials are based on the most recent Mortgage that was taken out on this home.Purchase Details
Similar Homes in Scottsdale, AZ
Home Values in the Area
Average Home Value in this Area
Purchase History
| Date | Type | Sale Price | Title Company |
|---|---|---|---|
| Warranty Deed | $1,360,000 | First Arizona Title Agency | |
| Warranty Deed | $1,115,000 | First Arizona Title Agency | |
| Cash Sale Deed | $1,010,000 | Commonwealth Land Title Ins | |
| Cash Sale Deed | $962,500 | First American Title Ins Co |
Mortgage History
| Date | Status | Loan Amount | Loan Type |
|---|---|---|---|
| Previous Owner | $400,000 | Adjustable Rate Mortgage/ARM | |
| Previous Owner | $466,000 | Commercial |
Property History
| Date | Event | Price | Change | Sq Ft Price |
|---|---|---|---|---|
| 07/01/2021 07/01/21 | Rented | $7,800 | 0.0% | -- |
| 06/25/2021 06/25/21 | Under Contract | -- | -- | -- |
| 06/15/2021 06/15/21 | For Rent | $7,800 | 0.0% | -- |
| 05/10/2021 05/10/21 | Sold | $1,360,000 | +0.8% | $376 / Sq Ft |
| 04/01/2021 04/01/21 | For Sale | $1,349,000 | 0.0% | $373 / Sq Ft |
| 03/01/2021 03/01/21 | Rented | $6,500 | 0.0% | -- |
| 02/19/2021 02/19/21 | Under Contract | -- | -- | -- |
| 02/09/2021 02/09/21 | For Rent | $6,500 | +8.3% | -- |
| 08/14/2020 08/14/20 | Rented | $6,000 | -4.0% | -- |
| 06/17/2020 06/17/20 | Price Changed | $6,250 | -2.3% | $2 / Sq Ft |
| 06/17/2020 06/17/20 | Price Changed | $6,400 | -3.0% | $2 / Sq Ft |
| 05/30/2020 05/30/20 | Price Changed | $6,600 | -5.0% | $2 / Sq Ft |
| 04/30/2020 04/30/20 | Price Changed | $6,950 | -4.1% | $2 / Sq Ft |
| 03/27/2020 03/27/20 | For Rent | $7,250 | 0.0% | -- |
| 03/03/2020 03/03/20 | Sold | $1,115,000 | -4.6% | $308 / Sq Ft |
| 02/11/2020 02/11/20 | Pending | -- | -- | -- |
| 02/08/2020 02/08/20 | For Sale | $1,169,000 | +15.7% | $323 / Sq Ft |
| 01/30/2017 01/30/17 | Sold | $1,010,000 | -8.1% | $279 / Sq Ft |
| 01/13/2017 01/13/17 | For Sale | $1,099,000 | -- | $304 / Sq Ft |
Tax History Compared to Growth
Tax History
| Year | Tax Paid | Tax Assessment Tax Assessment Total Assessment is a certain percentage of the fair market value that is determined by local assessors to be the total taxable value of land and additions on the property. | Land | Improvement |
|---|---|---|---|---|
| 2025 | $5,202 | $103,838 | -- | -- |
| 2024 | $7,255 | $98,894 | -- | -- |
| 2023 | $7,255 | $112,370 | $22,470 | $89,900 |
| 2022 | $6,889 | $91,710 | $18,340 | $73,370 |
| 2021 | $7,313 | $91,320 | $18,260 | $73,060 |
| 2020 | $7,252 | $81,360 | $16,270 | $65,090 |
| 2019 | $6,767 | $81,420 | $16,280 | $65,140 |
| 2018 | $6,987 | $82,300 | $16,460 | $65,840 |
| 2017 | $6,903 | $80,750 | $16,150 | $64,600 |
| 2016 | $7,044 | $83,920 | $16,780 | $67,140 |
| 2015 | $6,742 | $83,930 | $16,780 | $67,150 |
Agents Affiliated with this Home
-
Stephanie Thomas

Seller's Agent in 2021
Stephanie Thomas
Silverleaf Realty
(480) 767-3000
7 in this area
39 Total Sales
-
Mike Sweeney

Seller's Agent in 2021
Mike Sweeney
Silverleaf Realty
(480) 502-6902
49 in this area
68 Total Sales
-
Sandy Karpen

Seller's Agent in 2021
Sandy Karpen
RE/MAX
(480) 980-1923
46 Total Sales
-
Natalie Palmer
N
Seller Co-Listing Agent in 2021
Natalie Palmer
Silverleaf Realty
(602) 488-2009
11 in this area
29 Total Sales
-
Laura Lester

Buyer's Agent in 2021
Laura Lester
Silverleaf Realty
(480) 734-7273
66 in this area
125 Total Sales
-
Courtney Van Cott
C
Buyer's Agent in 2021
Courtney Van Cott
RETSY
(480) 399-7048
41 Total Sales
Map
Source: Arizona Regional Multiple Listing Service (ARMLS)
MLS Number: 5546472
APN: 217-68-714
- 9790 E Flathorn Dr
- 20055 N 96th Way
- 9630 E Mountain Spring Rd
- 9669 E Chino Dr
- 19829 N 97th St
- 10152 E Phantom Way Unit 1311
- 10182 E Gilded Perch Dr Unit 1338
- 9820 E Thompson Peak Pkwy Unit 646
- 19947 N 94th Way
- 9280 E Thompson Peak Pkwy Unit LOT39
- 9280 E Thompson Peak Pkwy Unit 29
- 20299 N 102nd Place Unit 1223
- 19922 N 101st Place
- 19481 N 98th Place
- 19494 N 98th Place
- 10274 E Sierra Pinta Dr Unit 1231
- 20084 N 103rd St
- 19627 N 101st St
- 19452 N 98th Place
- 19501 N 101st St
