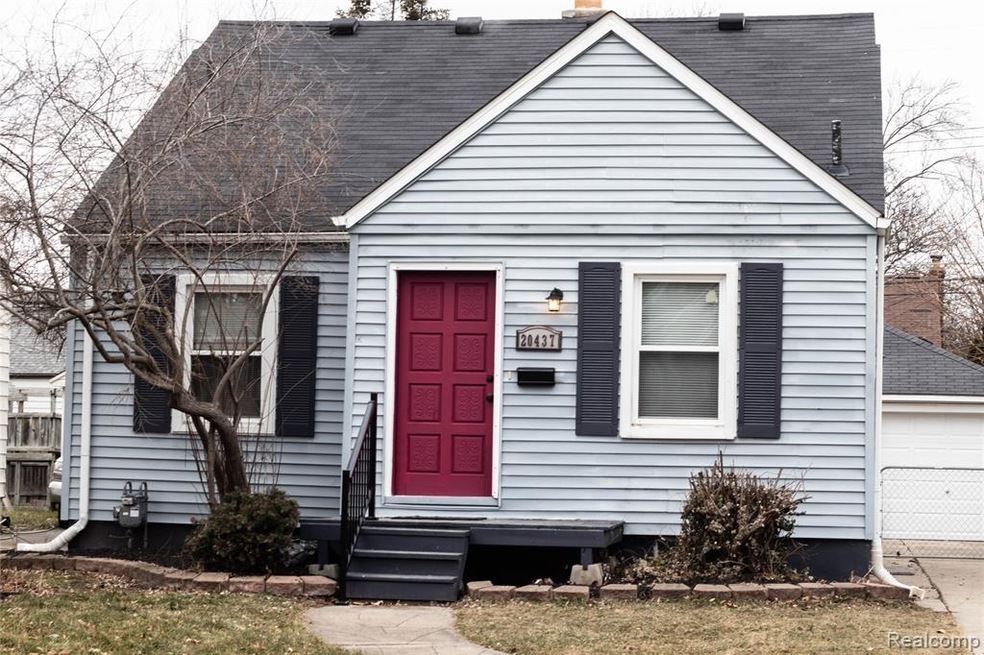
20437 Kenosha St Harper Woods, MI 48225
Estimated Value: $123,000 - $146,000
Highlights
- Cape Cod Architecture
- No HOA
- 2 Car Detached Garage
- Ground Level Unit
- Stainless Steel Appliances
- Porch
About This Home
As of April 2020***WARNING SHOWSTOPPER**One of a kind remodel here available- blocks away from schools and Library- across the street from prestigious Gross Pointe- with stunning designer finishes, and at a Great price! Home features HUGE open layout with kitchen that gleams with quartz countertops, stainless steel appliances, recessed lighting, and island bar which overlooks your living room to create a very unique and open space. Upgraded Vinyl plank flooring throughout creates a seamless transition to your separate dining room, through your bathroom. Bathroom features sleek new rain shower in hot matte black finish, floating vanity, and even more recessed lighting. Bonus family room in back with new carpet, and windows surrounding for your relaxing nights at home. Basement has finished rec room, for your man cave or play room, separate laundry, 2 car separated garage, and fenced in yard. BACK ON MARKET DUE TO FINANCING. CONVENTIONAL OFFERS ONLY- CONTACT AN AGENT FOR MORE INFO.
Last Agent to Sell the Property
IQ Properties LLC License #6502409787 Listed on: 01/17/2020
Home Details
Home Type
- Single Family
Est. Annual Taxes
Year Built
- Built in 1941
Lot Details
- 4,792 Sq Ft Lot
- Lot Dimensions are 40.00x114.00
Parking
- 2 Car Detached Garage
Home Design
- Cape Cod Architecture
- Bungalow
- Block Foundation
- Vinyl Construction Material
Interior Spaces
- 1,262 Sq Ft Home
- 1.5-Story Property
- Carbon Monoxide Detectors
- Dryer
- Partially Finished Basement
Kitchen
- Free-Standing Electric Oven
- Free-Standing Electric Range
- Dishwasher
- Stainless Steel Appliances
Bedrooms and Bathrooms
- 3 Bedrooms
- 1 Full Bathroom
Utilities
- Forced Air Heating System
- Heating System Uses Natural Gas
Additional Features
- Porch
- Ground Level Unit
Community Details
- No Home Owners Association
- East Park Manor Sub Subdivision
Listing and Financial Details
- Home warranty included in the sale of the property
- Assessor Parcel Number 42003010479000
Ownership History
Purchase Details
Home Financials for this Owner
Home Financials are based on the most recent Mortgage that was taken out on this home.Purchase Details
Purchase Details
Purchase Details
Similar Homes in Harper Woods, MI
Home Values in the Area
Average Home Value in this Area
Purchase History
| Date | Buyer | Sale Price | Title Company |
|---|---|---|---|
| Johnson Cherella M | $99,900 | None Available | |
| Iqproperties Llc | $30,000 | Coretitle Llc | |
| Adams Matthew | $34,000 | Liberty Title | |
| Colleen A Calihan | $77,500 | -- |
Mortgage History
| Date | Status | Borrower | Loan Amount |
|---|---|---|---|
| Open | Johnson Cherelle M | $98,090 | |
| Previous Owner | Calihan Colleen A | $100,000 |
Property History
| Date | Event | Price | Change | Sq Ft Price |
|---|---|---|---|---|
| 04/06/2020 04/06/20 | Sold | $99,900 | 0.0% | $79 / Sq Ft |
| 03/08/2020 03/08/20 | Pending | -- | -- | -- |
| 02/19/2020 02/19/20 | For Sale | $99,900 | 0.0% | $79 / Sq Ft |
| 02/12/2020 02/12/20 | Pending | -- | -- | -- |
| 01/17/2020 01/17/20 | For Sale | $99,900 | -- | $79 / Sq Ft |
Tax History Compared to Growth
Tax History
| Year | Tax Paid | Tax Assessment Tax Assessment Total Assessment is a certain percentage of the fair market value that is determined by local assessors to be the total taxable value of land and additions on the property. | Land | Improvement |
|---|---|---|---|---|
| 2024 | $1,491 | $53,300 | $0 | $0 |
| 2023 | $1,422 | $41,900 | $0 | $0 |
| 2022 | $3,154 | $38,000 | $0 | $0 |
| 2021 | $3,030 | $34,000 | $0 | $0 |
| 2019 | $2,521 | $26,400 | $0 | $0 |
| 2018 | $693 | $24,100 | $0 | $0 |
| 2017 | $2,165 | $24,100 | $0 | $0 |
| 2016 | $1,819 | $22,100 | $0 | $0 |
| 2015 | $1,950 | $19,500 | $0 | $0 |
| 2013 | $2,230 | $22,300 | $0 | $0 |
| 2012 | $593 | $25,800 | $5,800 | $20,000 |
Agents Affiliated with this Home
-
Jeanette Lucy

Seller's Agent in 2020
Jeanette Lucy
IQ Properties LLC
(313) 333-5166
2 in this area
124 Total Sales
-
Cynthia Evans

Buyer's Agent in 2020
Cynthia Evans
Real Estate One-W Blmfld
(313) 622-8755
1 in this area
34 Total Sales
Map
Source: Realcomp
MLS Number: 2200004880
APN: 42-003-01-0479-000
- 20301 Kenosha St
- 20300 Elkhart St
- 20501 Elkhart St
- 20484 Roscommon St
- 20604 Elkhart St
- 20508 Washtenaw St
- 20493 Kingsville St
- 20253 Washtenaw St
- 20444 Kingsville St
- 20220 Kenosha St
- 20237 Kingsville St
- 20618 Woodside St
- 20612 Kingsville St
- 20300 Mccormick St
- 20353 Moross Rd
- 20665 Woodside St
- 20244 Mccormick St
- 20000 Roscommon St
- 11060 Peerless St
- 19912 Elkhart St
- 20437 Kenosha St
- 20429 Kenosha St
- 20445 Kenosha St
- 20421 Kenosha St
- 20453 Kenosha St
- 20461 Kenosha St Unit Bldg-Unit
- 20461 Kenosha St
- 20413 Kenosha St
- 20436 Elkhart St
- 20428 Elkhart St
- 20444 Elkhart St
- 20420 Elkhart St
- 20452 Elkhart St
- 20436 Kenosha St
- 20405 Kenosha St
- 20444 Kenosha St
- 20412 Elkhart St
- 20460 Elkhart St
- 20420 Kenosha St
- 20452 Kenosha St
