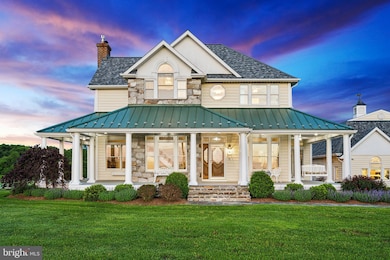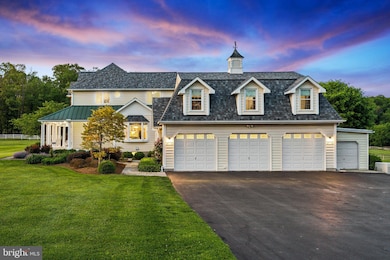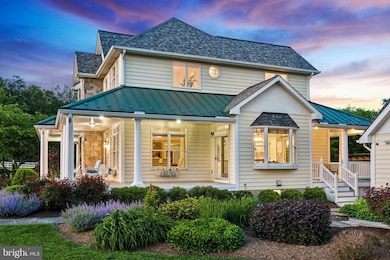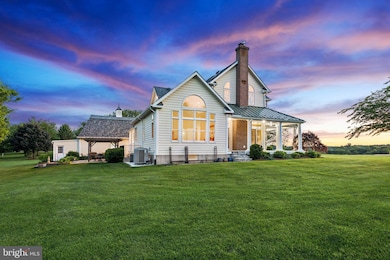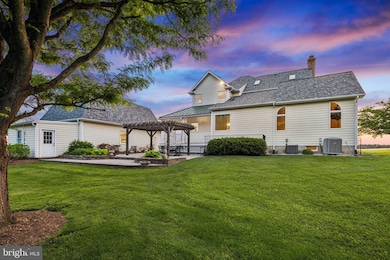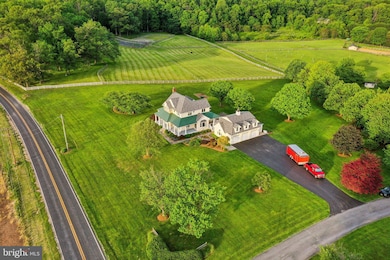
20437 Peach Tree Rd Dickerson, MD 20842
Estimated payment $6,171/month
Highlights
- Hot Property
- Victorian Architecture
- No HOA
- Monocacy Elementary School Rated A
- 1 Fireplace
- 3 Car Detached Garage
About This Home
**Open House Sunday 6/1 from 12-2pm**A Timeless Victorian Gem on Nearly 2.5 AcresThis is the first time this exceptional property has been on the market, making it a truly rare find. This one-of-a-kind Victorian-style home is gracefully situated on almost 2.5 acres, offering breathtaking views of Sugarloaf Mountain. Built in 1998, this stunning property blends timeless charm with modern convenience, creating the perfect retreat for those seeking both elegance and practicality.With 3 spacious bedrooms (bonus room in basement) and 3.5 bathrooms, the home boasts a thoughtfully designed layout, filled with natural light and classic details throughout. The main level conveniently features the primary suite, and the nearly 360-degree wrap-around porch fulfills every porch swing dream you’ve ever had. Every corner of this home radiates character and warmth. The finished basement adds incredible versatility to the home, complete with a kitchenette—ideal for guests, in-law accommodations, or entertaining.Bring the cars! The impressive detached 3-car garage is a standout feature, complete with its own HVAC system and a spacious loft area above. The garage bay measures approximately 728 square feet, while the loft space offers an additional approximately 450 square feet—perfect for a workshop or studio. With endless possibilities, this space is ready to be tailored to your unique needs.This home is located within the highly sought-after school district featuring Monocacy Elementary School, John Poole Middle School, and Poolesville High School—a prestigious magnet school known for its academic excellence.To add to your peace of mind, the home is equipped with a Generac full-home backup generator, ensuring comfort and functionality during power outages.
Open House Schedule
-
Sunday, June 01, 202512:00 to 2:00 pm6/1/2025 12:00:00 PM +00:006/1/2025 2:00:00 PM +00:00Add to Calendar
Home Details
Home Type
- Single Family
Est. Annual Taxes
- $8,571
Year Built
- Built in 1998
Lot Details
- 2.47 Acre Lot
- Property is zoned AR
Parking
- 3 Car Detached Garage
- Parking Storage or Cabinetry
- Garage Door Opener
- Driveway
Home Design
- Victorian Architecture
- Slab Foundation
- Frame Construction
Interior Spaces
- Property has 3 Levels
- 1 Fireplace
- Finished Basement
- Walk-Up Access
Bedrooms and Bathrooms
Utilities
- Heat Pump System
- Well
- Electric Water Heater
- Septic Tank
Community Details
- No Home Owners Association
- Barnesville Outside Subdivision
Listing and Financial Details
- Tax Lot 6
- Assessor Parcel Number 161103206395
Map
Home Values in the Area
Average Home Value in this Area
Tax History
| Year | Tax Paid | Tax Assessment Tax Assessment Total Assessment is a certain percentage of the fair market value that is determined by local assessors to be the total taxable value of land and additions on the property. | Land | Improvement |
|---|---|---|---|---|
| 2024 | $8,571 | $676,700 | $196,700 | $480,000 |
| 2023 | $7,836 | $676,700 | $196,700 | $480,000 |
| 2022 | $7,482 | $676,700 | $196,700 | $480,000 |
| 2021 | $7,422 | $680,600 | $196,700 | $483,900 |
| 2020 | $7,422 | $680,600 | $196,700 | $483,900 |
| 2019 | $7,399 | $680,600 | $196,700 | $483,900 |
| 2018 | $7,477 | $687,200 | $196,700 | $490,500 |
| 2017 | $7,466 | $673,867 | $0 | $0 |
| 2016 | -- | $660,533 | $0 | $0 |
| 2015 | $6,345 | $647,200 | $0 | $0 |
| 2014 | $6,345 | $640,700 | $0 | $0 |
Property History
| Date | Event | Price | Change | Sq Ft Price |
|---|---|---|---|---|
| 05/29/2025 05/29/25 | For Sale | $975,000 | -- | $337 / Sq Ft |
Purchase History
| Date | Type | Sale Price | Title Company |
|---|---|---|---|
| Interfamily Deed Transfer | -- | None Available | |
| Deed | $114,800 | -- |
Similar Homes in Dickerson, MD
Source: Bright MLS
MLS Number: MDMC2182886
APN: 11-03206395
- 144 Greentree Farm Dr
- 133 Greentree Farm Dr
- 19810 Peach Tree Rd
- 0 Big Woods Rd Unit MDMC2149948
- 20030 Peach Tree Rd
- 20020 Peach Tree Rd
- 16746 Whites Store Rd
- 20930 Big Woods Rd
- 18811 Darnestown Rd
- 19601 Darnestown Rd
- 0 Beallsville Unit MDMC2121220
- 16120 Barnesville Rd
- 19101 Darnestown Rd
- 19821 Darnestown Rd
- 22350 Old Hundred Rd
- 21050 Big Woods Rd
- 18608 Compher Ct
- 0 Barnesville Rd Unit MDMC2155792
- 18409 Mckernon Way
- 16301 W Old Baltimore Rd

