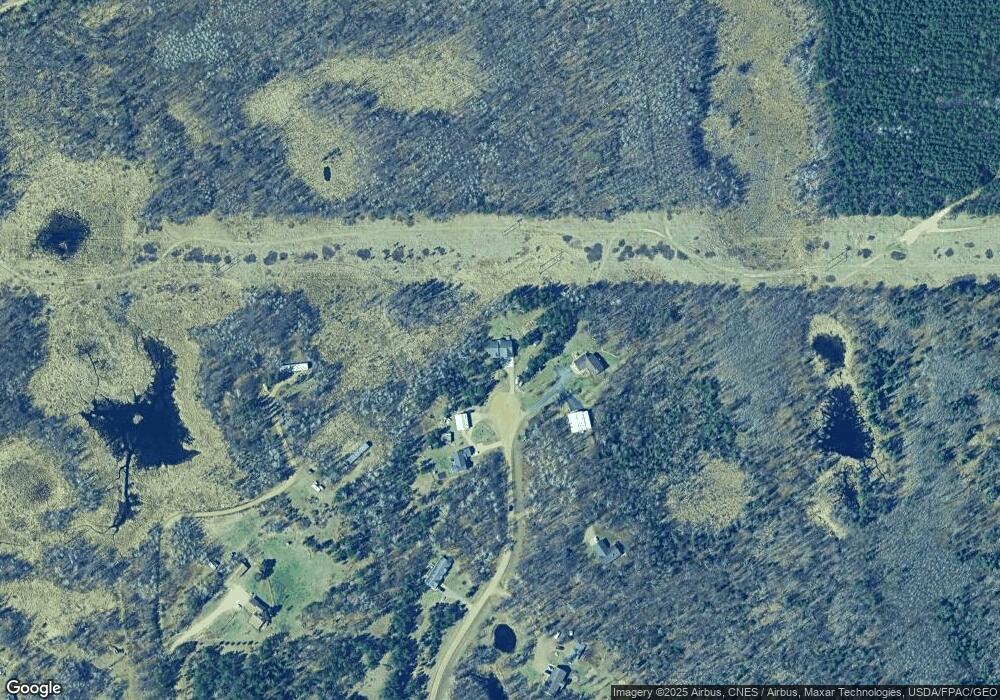20438 Whitetail Dr Brainerd, MN 56401
Estimated Value: $443,000 - $515,000
5
Beds
3
Baths
1,860
Sq Ft
$256/Sq Ft
Est. Value
About This Home
This home is located at 20438 Whitetail Dr, Brainerd, MN 56401 and is currently estimated at $475,647, approximately $255 per square foot. 20438 Whitetail Dr is a home located in Crow Wing County with nearby schools including Garfield Elementary School, Forestview Middle School, and Brainerd Senior High School.
Ownership History
Date
Name
Owned For
Owner Type
Purchase Details
Closed on
Sep 22, 2020
Sold by
Lillo Michael Michael
Bought by
Masello Kiersten Kiersten
Current Estimated Value
Create a Home Valuation Report for This Property
The Home Valuation Report is an in-depth analysis detailing your home's value as well as a comparison with similar homes in the area
Home Values in the Area
Average Home Value in this Area
Purchase History
| Date | Buyer | Sale Price | Title Company |
|---|---|---|---|
| Masello Kiersten Kiersten | $339,000 | -- |
Source: Public Records
Tax History
| Year | Tax Paid | Tax Assessment Tax Assessment Total Assessment is a certain percentage of the fair market value that is determined by local assessors to be the total taxable value of land and additions on the property. | Land | Improvement |
|---|---|---|---|---|
| 2025 | $2,670 | $472,100 | $82,900 | $389,200 |
| 2024 | $2,670 | $446,500 | $72,200 | $374,300 |
| 2023 | $2,568 | $410,600 | $66,200 | $344,400 |
| 2022 | $2,538 | $403,100 | $64,700 | $338,400 |
| 2021 | $2,478 | $311,300 | $45,400 | $265,900 |
| 2020 | $2,290 | $289,600 | $42,300 | $247,300 |
| 2019 | $2,132 | $266,500 | $37,500 | $229,000 |
| 2018 | $1,922 | $251,300 | $35,500 | $215,800 |
| 2017 | $1,832 | $229,919 | $41,275 | $188,644 |
| 2016 | $1,786 | $210,400 | $36,100 | $174,300 |
| 2015 | $1,652 | $188,300 | $35,500 | $152,800 |
| 2014 | $825 | $197,800 | $35,800 | $162,000 |
Source: Public Records
Map
Nearby Homes
- 12324 Sorenson Lake Rd
- Lot 17 Rock Ridge County Road 3
- Lot 14 Rock Ridge County Road 3
- Lot 18 Rock Ridge County Road 3
- Lot 13 Rock Ridge County Road 3
- Lot 15 Rock Ridge County Road 3
- Lot 16 Rock Ridge County Road 3
- Lot 13 Kennedy Rd
- 21321 Trailside Ln
- 19542 Spencer Meadows Dr
- UNIT #2 26020 County Road 3
- UNIT #7 26020 County Road 3
- UNIT #9 26020 County Road 3
- UNIT #12 26020 County Road 3
- UNIT #1 26020 County Road 3
- UNIT #5 26020 County Road 3
- UNIT #3 26020 County Road 3
- UNIT #6 26020 County Road 3
- UNIT #10 26020 County Road 3
- UNIT #8 26020 County Road 3
- 20430 Whitetail Dr
- 20415 Whitetail Dr
- 11563 Bonnie Rd
- 11579 Bonnie Rd
- 20384 Whitetail Dr
- 20335 Whitetail Dr
- 20350 Whitetail Dr
- 11519 Bonnie Rd
- 11483 Bonnie Rd
- 20244 Whitetail Dr
- 11490 Bonnie Rd
- 11540 Whitetail Ridge Rd
- 11466 Bonnie Rd
- 11486 Sorenson Lake Ln
- 11342 Sorenson Lake Ln
- 11374 Sorenson Lake Ln
- 11498 Sorenson Lake Ln
- 11626 Whitetail Ridge Rd
- 11412 Bonnie Rd
- 11546 Sorenson Lake Ln
Your Personal Tour Guide
Ask me questions while you tour the home.
