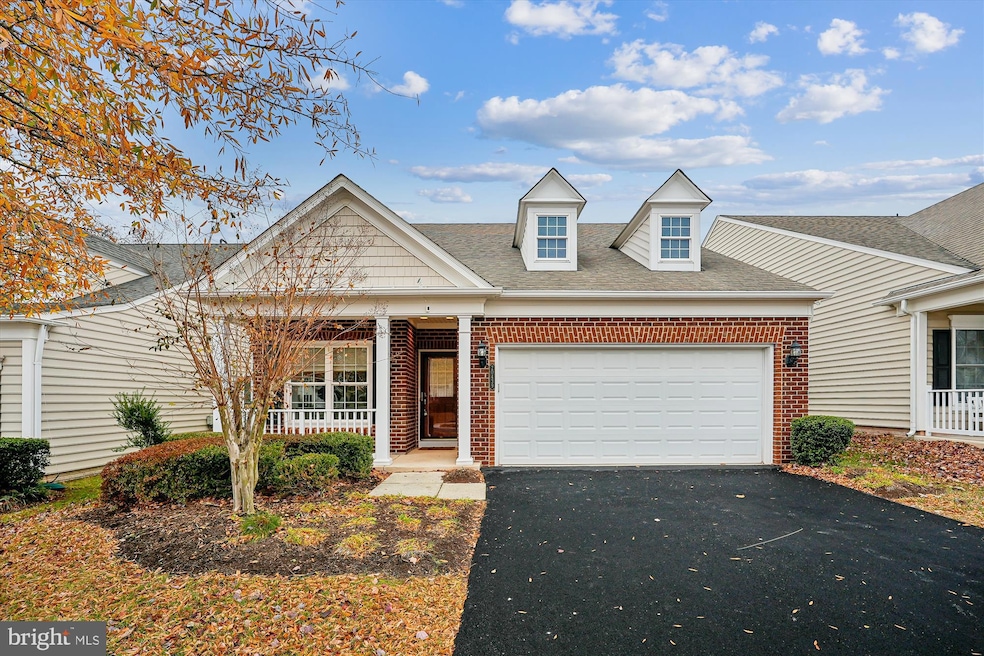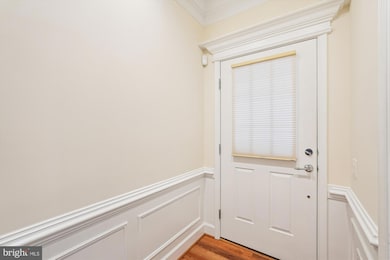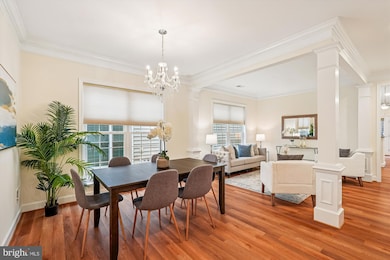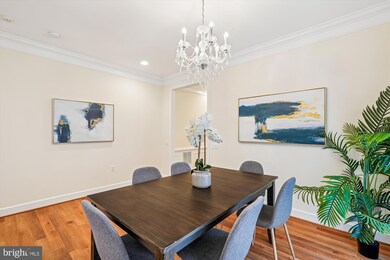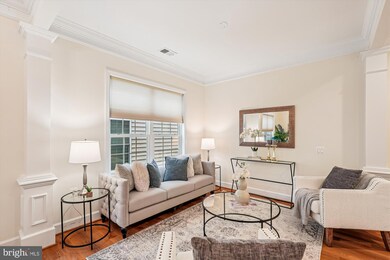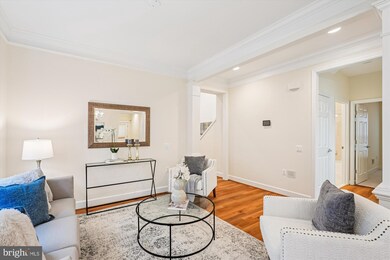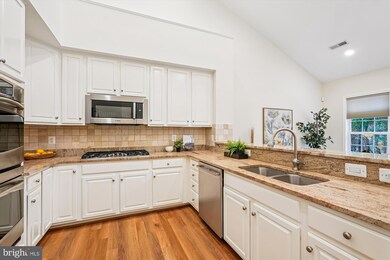20439 Old Grey Place Ashburn, VA 20147
Estimated payment $5,356/month
Highlights
- Fitness Center
- Eat-In Gourmet Kitchen
- View of Trees or Woods
- Active Adult
- Gated Community
- Open Floorplan
About This Home
ENJOY MAIN LEVEL LIVING ON A BEAUTIFUL LOT BACKING TO MATURE TREES IN THE HIGHLY SOUGHT-AFTER 55+ POTOMAC GREEN COMMUNITY BY DEL WEBB. STEP INSIDE TO LVP FLOORING, ACCENTED BY CROWN MOLDING, CHAIR RAILING, AND ELEGANT SHADOW BOX TRIM. JUST OFF THE FOYER, A GLASS-PANELED DOOR LEADS TO THE MAIN LEVEL OFFICE/DEN—AN IDEAL SPACE FOR WORK OR QUIET READING. THE FORMAL LIVING AND DINING ROOMS ARE OPEN AND BRIGHT, SEPARATED BY DECORATIVE COLUMNS THAT CREATE A BEAUTIFUL, INVITING FLOW—PERFECT FOR HOSTING GATHERINGS. THE GOURMET KITCHEN IS SURE TO IMPRESS WITH WHITE CABINETRY, UNDER-CABINET LIGHTING, GRANITE COUNTERTOPS, TILE BACKSPLASH, STAINLESS STEEL APPLIANCES, A BREAKFAST BAR, AND ROOM FOR A KITCHEN TABLE. THE KITCHEN OPENS DIRECTLY TO THE FAMILY ROOM, WHICH FEATURES A VAULTED CEILING AND RECESSED LIGHTING FOR A SPACIOUS, AIRY FEEL. FROM THE FAMILY ROOM, STEP OUT ONTO THE EXPANSIVE CUSTOM PATIO WITH ELECTRIC AWNING AND STAIRS LEADING DOWN TO A SERENE, TREE-FILLED BACKDROP—A WONDERFUL SETTING FOR OUTDOOR DINING OR A PEACEFUL MORNING COFFEE. THE MAIN LEVEL PRIMARY SUITE OFFERS A TRANQUIL RETREAT WITH A TRAY CEILING, LARGE WALK-IN CLOSET, AND RENOVATED BATH COMPLETE WITH TILE FLOORS, STAND-ALONE SHOWER, AND DUAL-SINK GRANITE VANITY. ALSO ON THIS LEVEL IS A SECOND BEDROOM WITH NEW NEUTRAL CARPETING AND A FULL HALL BATH WITH TILE FLOORS, TUB/SHOWER COMBO, AND GRANITE VANITY—IDEAL FOR GUESTS. THE MAIN LEVEL LAUNDRY ROOM PROVIDES ADDED FUNCTIONALITY WITH TILE FLOORS, A SIDE-BY-SIDE WASHER AND DRYER, STORAGE CABINETS, AND ACCESS TO THE TWO-CAR GARAGE. ADDITIONALLY, A SEPARATE CLOSET WITH BUILT-IN SHELVING OFFERS FLEXIBLE STORAGE OR PANTRY SPACE. UPSTAIRS, THE LOFT AREA FEATURES NEUTRAL CARPETING AND A VIEW OVERLOOKING THE KITCHEN AND FAMILY ROOM. THIS LEVEL ALSO INCLUDES A WALK-IN STORAGE AREA, A SPACIOUS THIRD BEDROOM WITH WALK-IN CLOSET, AND A FULL BATH WITH TILE FLOORS, TUB/SHOWER COMBO, AND GRANITE-TOPPED VANITY. THIS HOME TRULY SHINES—A PERFECT BLEND OF COMFORT, STYLE, AND CONVENIENCE. DON'T MISS THIS ONE! SOME MAJOR IMPROVEMENTS/UPDATES INCLUDE: INTERIOR PAINT, NEWLY INSTALLED CARPET IN SECOND BEDROOM ON ML, NEW DRIVEWAY (2025), LIGHTING REPLACED IN FAMILY ROOM AND LOFT CEILINGS, SMALL LANDSCAPE LIGHT TRANSFORMER, EXHAUST FAN MOTOR REPLACED IN PRIMARY BATHROOM, MAYTAG DRYER, LVP FLOORS ON MAIN LEVEL & DRYER VENT CLEANING (2024), NEW SHOWER IN PRIMARY BATHROOM W/ LIFETIME WARRANTY (2022), IRON RAILING FOR STEPS FROM PATIO, HUMIDIFIER, EXTENSION OF PATIO (2021), DISHWSHER, 36" COOKTOP, MICROWAVE, FIRST PART OF PATIO BUILT, NEW GARBAGE DISPOSAL (2020), GAS FURNACE, TWO STAGE A/C, THERMOSTAT AND MERV FILTER (2019)
Listing Agent
(703) 475-1552 meg.olympia@longandfoster.com Long & Foster Real Estate, Inc. License #0225083743 Listed on: 11/20/2025

Open House Schedule
-
Saturday, November 22, 20251:00 to 3:00 pm11/22/2025 1:00:00 PM +00:0011/22/2025 3:00:00 PM +00:00Add to Calendar
Home Details
Home Type
- Single Family
Est. Annual Taxes
- $6,490
Year Built
- Built in 2009
Lot Details
- 4,792 Sq Ft Lot
- Sprinkler System
- Backs to Trees or Woods
- Property is in very good condition
- Property is zoned PDAAAR
HOA Fees
- $309 Monthly HOA Fees
Parking
- 2 Car Direct Access Garage
- Parking Storage or Cabinetry
- Front Facing Garage
- Garage Door Opener
- Driveway
Home Design
- Colonial Architecture
- Brick Exterior Construction
- Slab Foundation
- Vinyl Siding
Interior Spaces
- 2,404 Sq Ft Home
- Property has 2 Levels
- Open Floorplan
- Chair Railings
- Crown Molding
- Tray Ceiling
- Vaulted Ceiling
- Ceiling Fan
- Recessed Lighting
- Awning
- Window Treatments
- Entrance Foyer
- Family Room Off Kitchen
- Living Room
- Formal Dining Room
- Den
- Loft
- Views of Woods
Kitchen
- Eat-In Gourmet Kitchen
- Built-In Double Oven
- Cooktop
- Built-In Microwave
- Extra Refrigerator or Freezer
- Ice Maker
- Dishwasher
- Stainless Steel Appliances
- Upgraded Countertops
- Disposal
Flooring
- Wood
- Carpet
- Ceramic Tile
- Luxury Vinyl Plank Tile
Bedrooms and Bathrooms
- En-Suite Bathroom
- Walk-In Closet
- Bathtub with Shower
- Walk-in Shower
Laundry
- Laundry Room
- Laundry on main level
- Dryer
- Washer
Home Security
- Home Security System
- Security Gate
- Fire and Smoke Detector
Accessible Home Design
- Lowered Light Switches
- Doors swing in
- Doors with lever handles
- More Than Two Accessible Exits
- Level Entry For Accessibility
Outdoor Features
- Patio
Schools
- Steuart W. Weller Elementary School
- Belmont Ridge Middle School
- Riverside High School
Utilities
- Forced Air Heating and Cooling System
- Humidifier
- Vented Exhaust Fan
- Natural Gas Water Heater
Listing and Financial Details
- Coming Soon on 11/22/25
- Assessor Parcel Number 058454728000
Community Details
Overview
- Active Adult
- $618 Capital Contribution Fee
- Association fees include common area maintenance, lawn care front, lawn care rear, lawn care side, lawn maintenance, management, pool(s), reserve funds, road maintenance, security gate, snow removal, trash
- Active Adult | Residents must be 55 or older
- Potomac Green Community Association
- Built by PULTE
- Potomac Green Subdivision, Somerset W/Loft Floorplan
- Property Manager
Amenities
- Fax or Copying Available
- Picnic Area
- Common Area
- Clubhouse
- Game Room
- Billiard Room
- Meeting Room
- Party Room
Recreation
- Tennis Courts
- Fitness Center
- Community Indoor Pool
- Lap or Exercise Community Pool
- Community Spa
- Jogging Path
Security
- Gated Community
Map
Home Values in the Area
Average Home Value in this Area
Tax History
| Year | Tax Paid | Tax Assessment Tax Assessment Total Assessment is a certain percentage of the fair market value that is determined by local assessors to be the total taxable value of land and additions on the property. | Land | Improvement |
|---|---|---|---|---|
| 2025 | $6,490 | $806,260 | $279,600 | $526,660 |
| 2024 | $6,281 | $726,180 | $239,600 | $486,580 |
| 2023 | $6,203 | $708,880 | $239,600 | $469,280 |
| 2022 | $6,364 | $715,000 | $219,600 | $495,400 |
| 2021 | $5,599 | $571,280 | $199,600 | $371,680 |
| 2020 | $5,805 | $560,890 | $179,600 | $381,290 |
| 2019 | $5,746 | $549,890 | $179,600 | $370,290 |
| 2018 | $5,818 | $536,230 | $158,800 | $377,430 |
| 2017 | $5,941 | $528,110 | $158,800 | $369,310 |
| 2016 | $5,979 | $522,140 | $0 | $0 |
| 2015 | $5,934 | $364,050 | $0 | $364,050 |
| 2014 | $5,698 | $334,560 | $0 | $334,560 |
Purchase History
| Date | Type | Sale Price | Title Company |
|---|---|---|---|
| Warranty Deed | $374,800 | -- |
Source: Bright MLS
MLS Number: VALO2111424
APN: 058-45-4728
- 20432 Cool Fern Square
- 20402 Cool Fern Square
- 44202 Bristow Cir
- 20432 Island West Square
- 44397 Adare Manor Square
- 20600 Cornstalk Terrace Unit 202
- 44004 Florence Terrace
- 44465 Maltese Falcon Square
- 44420 Sunset Maple Dr
- 20605 Cornstalk Terrace Unit 302
- 44092 Natalie Terrace Unit 302
- 20396 Roslindale Dr
- 20287 Savin Hill Dr
- 20328 Newfoundland Square
- 20306 Newfoundland Square
- 44489 Maltese Falcon Square
- 44472 Oakmont Manor Square
- 44614 Wolfhound Square
- 44532 Stepney Dr
- 20305 Savin Hill Dr
- 44226 Mossy Brook Square
- 44244 Mossy Brook Square
- 44180 Shady Terrace
- 44179 Paget Terrace
- 44072 Florence Terrace
- 44386 Adare Manor Square
- 44259 Huron Terrace
- 44290 Pawnee Terrace
- 20590 Cornstalk Terrace Unit 302
- 44084 Natalie Terrace Unit 301
- 20364 Newfoundland Square
- 20254 Ordinary Place
- 44614 Wolfhound Square
- 20405 Codman Dr
- 20783 Apollo Terrace
- 43805 Sunset Terrace
- 20070 Coltsfoot Terrace
- 43792 Sunset Terrace
- 43784 Brookline Terrace
- 44750 Tiverton Square
