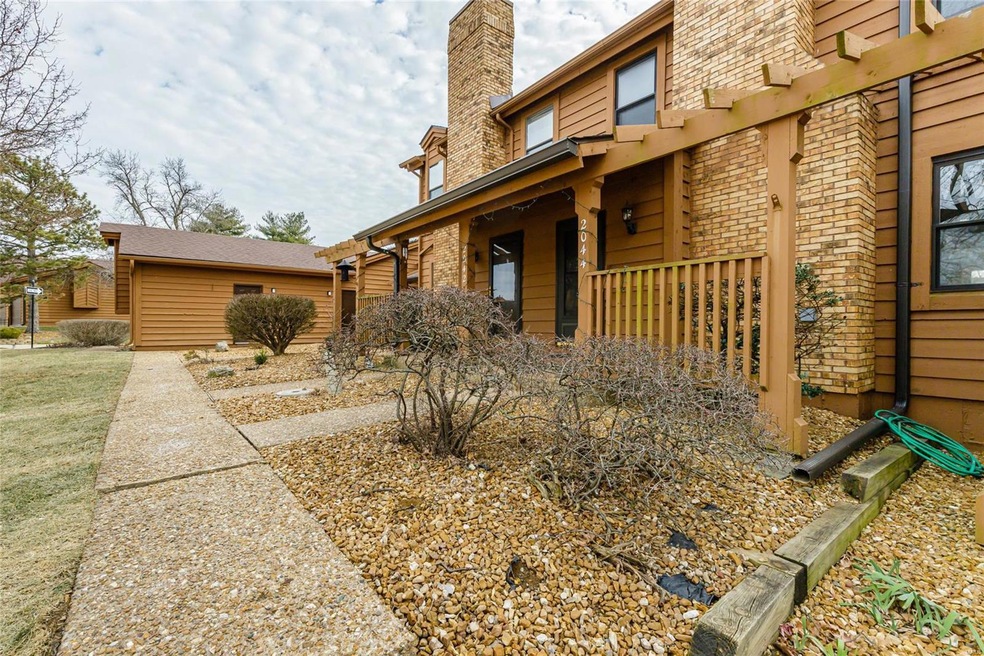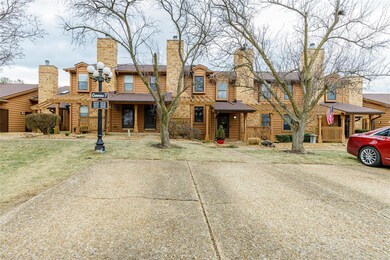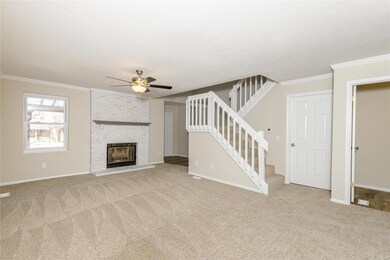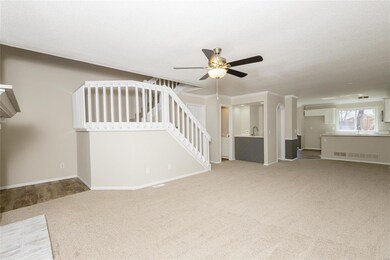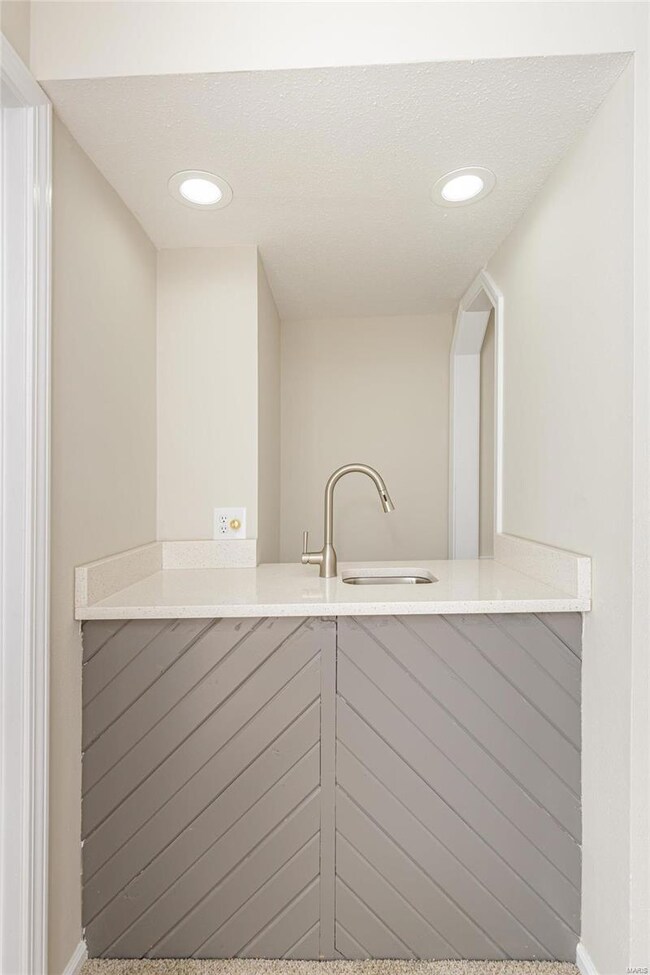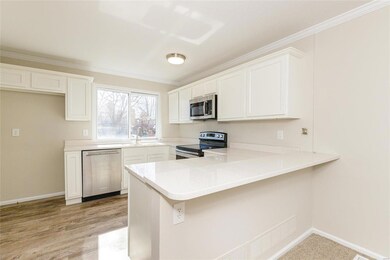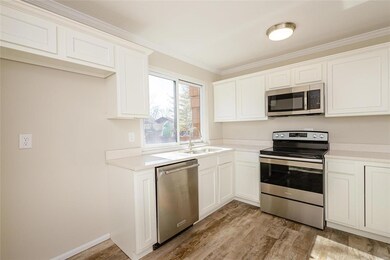
2044 Avignon Dr Unit C Saint Charles, MO 63303
Highlights
- Indoor Pool
- Sauna
- Open Floorplan
- Harvest Ridge Elementary School Rated A
- Primary Bedroom Suite
- Clubhouse
About This Home
As of May 2025UPDATED CONDO IN GREAT LOCATION!!! Association Amenities include: Club House (with Kitchen Area), Indoor Pool, Outdoor Pool, Tennis Court, Fitness Center & more! No need to shovel snow or cut lawn - taken care of! Exterior Covered in HOA as well! RECENT UPDATES INCLUDE: Freshly Painted Interior, NEW Carpet, NEW LVP (Luxury Vinyl Plank) Flooring, NEW Kitchen Cabinets, NEW Quartz Countertops, Several NEW Light Fixtures, & NEW Tilework around tub! Main Level provides: Entry Foyer, Great Room with Woodburning Fireplace, Kitchen - Breakfast Room Combo with All New Cabinets & quartz counters, Wet Bar with new quartz countertop, access to private deck, Optional Main Floor Laundry, and 1/2 Bath. Upper Level boasts Large Master Bedroom (with private balcony, HUGE Full Bath with Separate Tub & Shower, Double Vanity & excellent counter space, and an additional Bedroom! Lower level provides plenty of storage & additional washer dryer hookups. Large, detached, Two Car Garage!
Last Agent to Sell the Property
Meyer Real Estate License #2001011949 Listed on: 02/18/2022
Property Details
Home Type
- Condominium
Est. Annual Taxes
- $2,654
Year Built
- Built in 1984
HOA Fees
- $260 Monthly HOA Fees
Parking
- 2 Car Detached Garage
- Garage Door Opener
- Off-Street Parking
Home Design
- 2-Story Property
- Traditional Architecture
- Cedar
Interior Spaces
- 1,592 Sq Ft Home
- Open Floorplan
- Wet Bar
- Ceiling Fan
- Wood Burning Fireplace
- Tilt-In Windows
- Sliding Doors
- Six Panel Doors
- Great Room with Fireplace
- Breakfast Room
- Sauna
- Home Gym
- Partially Carpeted
- Unfinished Basement
- Basement Fills Entire Space Under The House
- Laundry on main level
Kitchen
- Eat-In Kitchen
- Electric Oven or Range
- Dishwasher
- Solid Surface Countertops
- Built-In or Custom Kitchen Cabinets
- Disposal
Bedrooms and Bathrooms
- 2 Bedrooms
- Primary Bedroom Suite
- Dual Vanity Sinks in Primary Bathroom
- Separate Shower in Primary Bathroom
Pool
- Indoor Pool
- In Ground Pool
Outdoor Features
- Balcony
Location
- Ground Level Unit
- Interior Unit
Schools
- Harvest Ridge Elem. Elementary School
- Barnwell Middle School
- Francis Howell North High School
Utilities
- Forced Air Heating and Cooling System
- Heating System Uses Gas
- Gas Water Heater
Listing and Financial Details
- Assessor Parcel Number 3-0117-5872-07-000C.0000000
Community Details
Overview
- 71 Units
Amenities
- Clubhouse
Recreation
- Tennis Courts
Ownership History
Purchase Details
Home Financials for this Owner
Home Financials are based on the most recent Mortgage that was taken out on this home.Purchase Details
Purchase Details
Purchase Details
Home Financials for this Owner
Home Financials are based on the most recent Mortgage that was taken out on this home.Purchase Details
Purchase Details
Home Financials for this Owner
Home Financials are based on the most recent Mortgage that was taken out on this home.Purchase Details
Purchase Details
Home Financials for this Owner
Home Financials are based on the most recent Mortgage that was taken out on this home.Similar Homes in Saint Charles, MO
Home Values in the Area
Average Home Value in this Area
Purchase History
| Date | Type | Sale Price | Title Company |
|---|---|---|---|
| Warranty Deed | -- | None Listed On Document | |
| Warranty Deed | -- | None Listed On Document | |
| Deed | -- | None Listed On Document | |
| Warranty Deed | -- | None Listed On Document | |
| Deed | -- | None Listed On Document | |
| Warranty Deed | $122,000 | -- | |
| Interfamily Deed Transfer | -- | -- | |
| Warranty Deed | -- | -- |
Mortgage History
| Date | Status | Loan Amount | Loan Type |
|---|---|---|---|
| Open | $210,000 | VA | |
| Previous Owner | $188,000 | New Conventional | |
| Previous Owner | $115,000 | No Value Available | |
| Previous Owner | $91,500 | No Value Available |
Property History
| Date | Event | Price | Change | Sq Ft Price |
|---|---|---|---|---|
| 05/12/2025 05/12/25 | Sold | -- | -- | -- |
| 04/14/2025 04/14/25 | Pending | -- | -- | -- |
| 04/09/2025 04/09/25 | Price Changed | $246,000 | -1.6% | $155 / Sq Ft |
| 03/11/2025 03/11/25 | For Sale | $250,000 | +11.1% | $157 / Sq Ft |
| 04/01/2022 04/01/22 | Sold | -- | -- | -- |
| 03/02/2022 03/02/22 | Pending | -- | -- | -- |
| 02/18/2022 02/18/22 | For Sale | $225,000 | -- | $141 / Sq Ft |
Tax History Compared to Growth
Tax History
| Year | Tax Paid | Tax Assessment Tax Assessment Total Assessment is a certain percentage of the fair market value that is determined by local assessors to be the total taxable value of land and additions on the property. | Land | Improvement |
|---|---|---|---|---|
| 2023 | $2,654 | $44,632 | $0 | $0 |
| 2022 | $2,086 | $32,545 | $0 | $0 |
| 2021 | $911 | $32,545 | $0 | $0 |
| 2020 | $1,962 | $29,382 | $0 | $0 |
| 2019 | $1,953 | $29,382 | $0 | $0 |
| 2018 | $1,731 | $24,639 | $0 | $0 |
| 2017 | $1,707 | $24,639 | $0 | $0 |
| 2016 | $1,431 | $19,840 | $0 | $0 |
| 2015 | $1,428 | $19,840 | $0 | $0 |
| 2014 | $1,533 | $20,700 | $0 | $0 |
Agents Affiliated with this Home
-
Benjamin Lytle
B
Seller's Agent in 2025
Benjamin Lytle
Opendoor Brokerage LLC
(469) 620-8467
-
Israel Varela
I
Seller Co-Listing Agent in 2025
Israel Varela
Opendoor Brokerage LLC
(214) 677-7668
-
Robert Whitfield
R
Buyer's Agent in 2025
Robert Whitfield
Whitfield Realty and Investment Group LLC
1 in this area
73 Total Sales
-
George Black

Seller's Agent in 2022
George Black
Meyer Real Estate
(314) 565-0273
15 in this area
185 Total Sales
-
Michael Harbour

Seller Co-Listing Agent in 2022
Michael Harbour
Meyer Real Estate
(314) 565-1080
8 in this area
65 Total Sales
-
Mark Prizer

Buyer's Agent in 2022
Mark Prizer
Offerpad Brokerage, LLC
(314) 901-4343
Map
Source: MARIS MLS
MLS Number: MIS22009343
APN: 3-0117-5872-07-000C.0000000
- 1217 Harvest Ridge Dr
- 2310 Eagle Pines Dr
- 313 Pralle Ln
- 106 Tuscany Trace Dr
- 34 Eagle Spur Ct
- 2033 Montclair Manor Dr
- 0 Hemsath Rd Unit 22063361
- 0 Hemsath Rd Unit 22058650
- 365 Clarence Dr
- 604 Old Friedens Rd
- 536 Lexington Landing Dr
- 413 Angelique Place
- 34 Bonhomme Richard Ct
- 42 Bonhomme Richard Ct
- 1380 Heritage Landing Unit 105
- 1380 Heritage Landing Unit 307
- 1400 Heritage Landing Unit 109
- 1400 Heritage Garden Unit 305
- 2129 Santa Catalina
- 12 Talvista Dr
