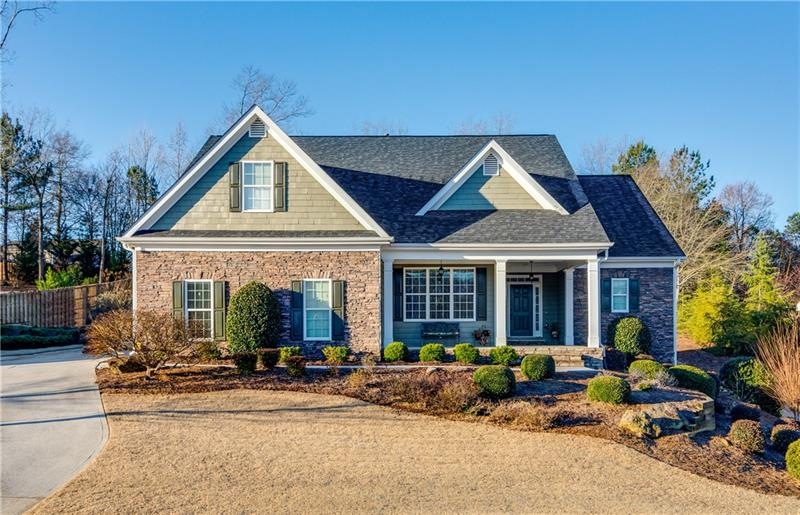
$475,000
- 5 Beds
- 4 Baths
- 3,021 Sq Ft
- 1112 Elizabeth Way
- Monroe, GA
Welcome to 1112 Elizabeth Way in Monroe, GA, a beautifully designed 5-bedroom, 4-bathroom home in the sought-after Joel's Landing community. Built in 2023, this residence offers thoughtfully planned living space on nearly an acre of land. Step into a grand two-story foyer that leads to formal living and dining areas, perfect for entertaining. The heart of the home is the expansive great room,
Joseph Eterno Keller Williams Greater Athens
