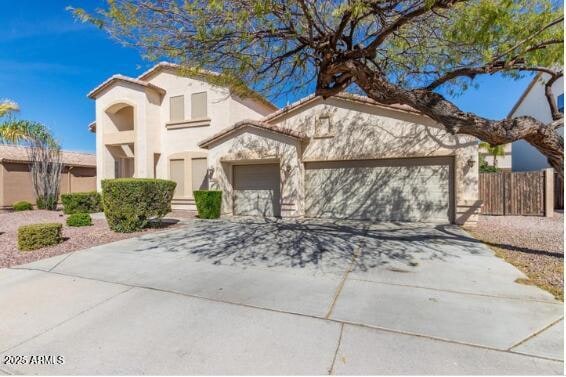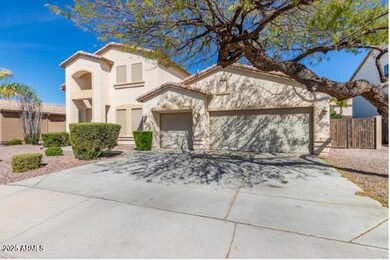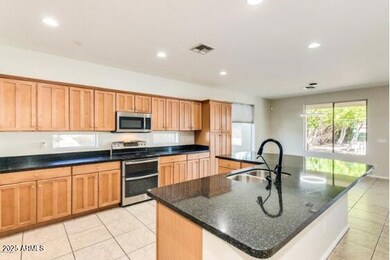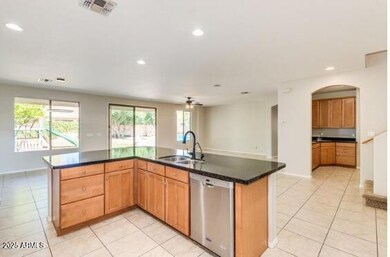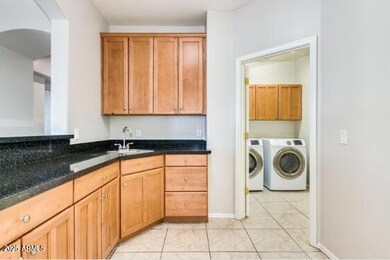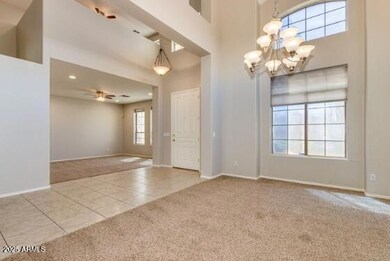2044 E Firestone Dr Chandler, AZ 85249
South Chandler NeighborhoodHighlights
- Heated Spa
- Main Floor Primary Bedroom
- Hydromassage or Jetted Bathtub
- Jane D. Hull Elementary School Rated A
- Santa Barbara Architecture
- Granite Countertops
About This Home
Landlord is offering a $500 discount to any move-in prior to 2/1/26. This stunning and spacious 5-bedroom, 3.5-bath home also includes a dedicated office that can easily serve as a 6th bedroom — offering flexibility for families or those working from home. Located on a large lot with a sparkling pool, spa, and a beautifully landscaped, private backyard, this home truly has it all. Step inside to high ceilings, 8-foot doors, and an open floor plan that seamlessly connects the formal living room, family room with surround sound, wet bar, and an upstairs loft. The oversized kitchen is a chef's dream, featuring a giant island with breakfast bar, granite countertops, double ovens, a new microwave, and a butler's pantry leading into the formal dining room.
Home Details
Home Type
- Single Family
Year Built
- Built in 2002
Lot Details
- 10,375 Sq Ft Lot
- Desert faces the front of the property
- Block Wall Fence
- Backyard Sprinklers
- Sprinklers on Timer
- Grass Covered Lot
Parking
- 3 Car Garage
Home Design
- Santa Barbara Architecture
- Wood Frame Construction
- Tile Roof
- Stucco
Interior Spaces
- 4,376 Sq Ft Home
- 2-Story Property
- Ceiling Fan
- Solar Screens
Kitchen
- Eat-In Kitchen
- Breakfast Bar
- Butlers Pantry
- Double Oven
- Gas Cooktop
- Built-In Microwave
- Kitchen Island
- Granite Countertops
Flooring
- Carpet
- Tile
Bedrooms and Bathrooms
- 6 Bedrooms
- Primary Bedroom on Main
- Primary Bathroom is a Full Bathroom
- 3.5 Bathrooms
- Double Vanity
- Hydromassage or Jetted Bathtub
- Bathtub With Separate Shower Stall
Laundry
- Laundry in unit
- Washer Hookup
Pool
- Heated Spa
- Heated Pool
Outdoor Features
- Covered Patio or Porch
- Playground
Schools
- Jane D. Hull Elementary School
- Santan Junior High School
- Basha High School
Utilities
- Zoned Heating and Cooling System
- Heating System Uses Natural Gas
- Water Softener
- High Speed Internet
- Cable TV Available
Listing and Financial Details
- Property Available on 12/5/25
- $200 Move-In Fee
- 12-Month Minimum Lease Term
- $45 Application Fee
- Tax Lot 116
- Assessor Parcel Number 303-84-565
Community Details
Overview
- Property has a Home Owners Association
- Cooper Commons Association, Phone Number (480) 759-4945
- Built by MARACAY HOMES
- Cooper Commons 2 Parcel 4 Subdivision
Recreation
- Bike Trail
Map
Property History
| Date | Event | Price | List to Sale | Price per Sq Ft | Prior Sale |
|---|---|---|---|---|---|
| 01/08/2026 01/08/26 | Price Changed | $3,695 | -2.6% | $1 / Sq Ft | |
| 12/05/2025 12/05/25 | For Rent | $3,795 | +26.7% | -- | |
| 08/01/2020 08/01/20 | Rented | $2,995 | 0.0% | -- | |
| 06/30/2020 06/30/20 | Under Contract | -- | -- | -- | |
| 06/26/2020 06/26/20 | For Rent | $2,995 | +7.9% | -- | |
| 03/21/2019 03/21/19 | Rented | $2,775 | 0.0% | -- | |
| 03/16/2019 03/16/19 | For Rent | $2,775 | 0.0% | -- | |
| 12/28/2018 12/28/18 | Sold | $415,000 | -9.6% | $95 / Sq Ft | View Prior Sale |
| 12/01/2018 12/01/18 | Pending | -- | -- | -- | |
| 11/30/2018 11/30/18 | Price Changed | $459,000 | -0.2% | $105 / Sq Ft | |
| 11/26/2018 11/26/18 | Price Changed | $460,000 | -0.6% | $105 / Sq Ft | |
| 11/16/2018 11/16/18 | Price Changed | $463,000 | -0.2% | $106 / Sq Ft | |
| 11/10/2018 11/10/18 | Price Changed | $464,000 | -0.2% | $106 / Sq Ft | |
| 11/03/2018 11/03/18 | Price Changed | $464,900 | 0.0% | $106 / Sq Ft | |
| 10/27/2018 10/27/18 | Price Changed | $465,000 | -0.6% | $106 / Sq Ft | |
| 10/12/2018 10/12/18 | Price Changed | $467,900 | -0.4% | $107 / Sq Ft | |
| 10/07/2018 10/07/18 | Price Changed | $470,000 | -0.6% | $107 / Sq Ft | |
| 09/29/2018 09/29/18 | Price Changed | $473,000 | -0.4% | $108 / Sq Ft | |
| 09/25/2018 09/25/18 | Price Changed | $475,000 | -0.9% | $109 / Sq Ft | |
| 09/19/2018 09/19/18 | Price Changed | $479,500 | -0.1% | $110 / Sq Ft | |
| 09/09/2018 09/09/18 | Price Changed | $480,000 | -1.0% | $110 / Sq Ft | |
| 09/02/2018 09/02/18 | For Sale | $485,000 | -- | $111 / Sq Ft |
Source: Arizona Regional Multiple Listing Service (ARMLS)
MLS Number: 6954791
APN: 303-84-565
- 6831 S Oakmont Dr
- 2163 E Firestone Dr
- 1941 E Kerby Farms Rd
- 1926 E Lindrick Dr
- 6926 S Oakmont Dr Unit 15
- 6934 S Oakmont Dr
- 1792 E Palm Beach Dr
- 1807 E Lindrick Dr
- 1757 E Palm Beach Dr
- 6581 S Salt Cedar Place
- 1753 E Palm Beach Dr
- 1757 E Lindrick Dr Unit 12
- 1880 E Winged Foot Dr
- 2323 E Peach Tree Dr
- 2258 E Gleneagle Dr
- 1701 E Kerby Farms Rd Unit 11
- 6711 S Coral Gable Dr
- 6552 S Sawgrass Dr
- 2055 E Indian Wells Dr
- 6541 S Cypress Point Dr
- 6973 S Oakmont Dr
- 1831 E Lindrick Dr
- 1802 E Peach Tree Dr
- 2286 E Peach Tree Dr
- 1800 E Winged Foot Dr
- 1692 E Palm Beach Dr
- 2057 E Riviera Dr
- 2358 E Peach Tree Dr
- 2354 E Palm Beach Dr
- 2352 E Hazeltine Way
- 6570 S Cypress Point Dr
- 6942 S Championship Dr
- 6621 S Championship Dr
- 2425 E Hazeltine Way
- 2444 E Gleneagle Dr
- 2280 E Indian Wells Dr
- 6381 S Championship Dr
- 6426 S Nash Way
- 6451 S Nash Way
- 2593 E Riviera Dr
