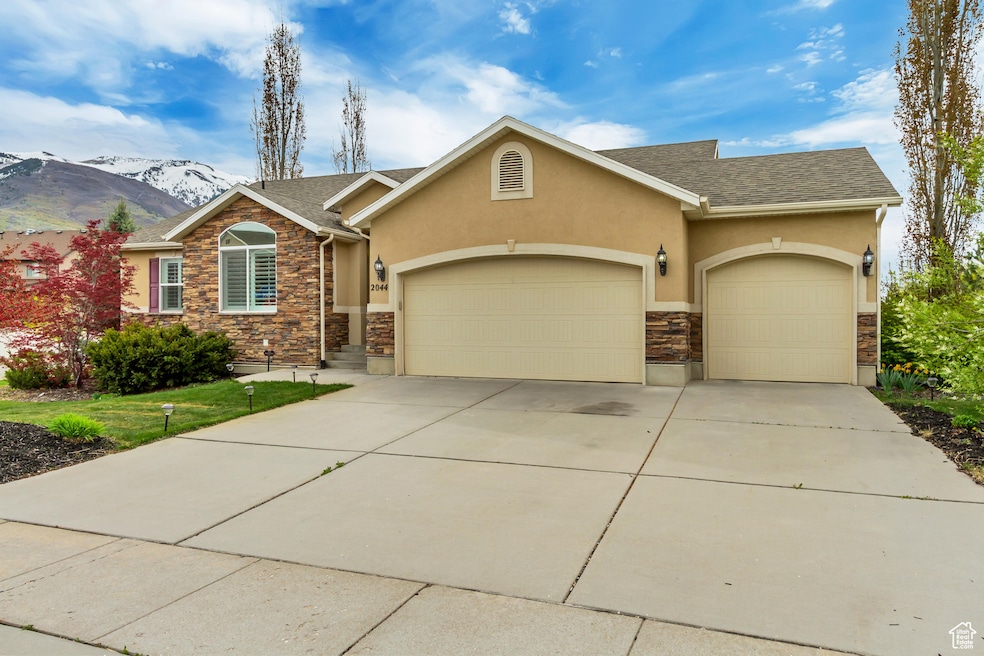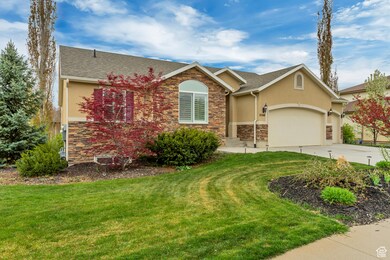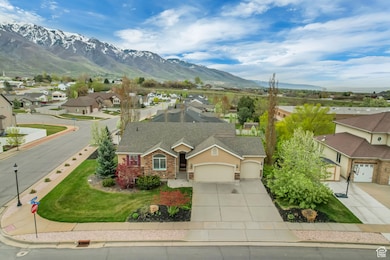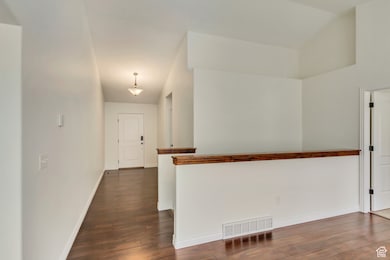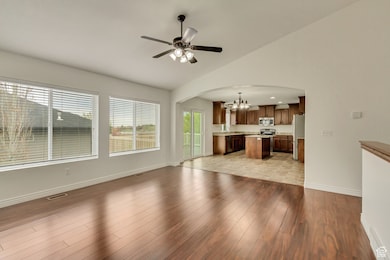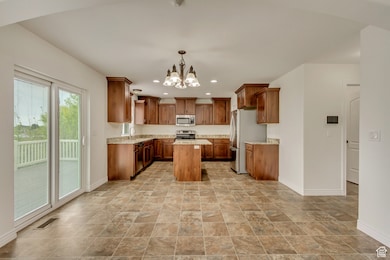
2044 E Redtail Way Layton, UT 84040
Estimated payment $3,968/month
Highlights
- Second Kitchen
- Solar Power System
- Mountain View
- Home Theater
- ENERGY STAR Certified Homes
- Vaulted Ceiling
About This Home
This beautiful turn key home is ready for its new owners! Pride of ownership shows in this 5 bed, 3 bath, beautiful home on a corner .26 acre lot. New paint upstairs, new water heater, solar system and so many places to entertain. Downstairs can be used as an ADU with its own kitchenette, Theater room, 2 bedrooms, full bath and laundry and so much more. This is a must see. Square footage figures are provided as a courtesy estimate only and were obtained from county records. Buyer is advised to obtain an independent measurement.
Last Listed By
Mansell Real Estate Inc (Davis/Weber) License #4981271 Listed on: 04/24/2025
Home Details
Home Type
- Single Family
Est. Annual Taxes
- $3,370
Year Built
- Built in 2011
Lot Details
- 0.26 Acre Lot
- Partially Fenced Property
- Landscaped
- Corner Lot
- Property is zoned Single-Family, R-1-10
Parking
- 3 Car Attached Garage
Home Design
- Rambler Architecture
- Stone Siding
- Asphalt
- Stucco
Interior Spaces
- 3,088 Sq Ft Home
- 2-Story Property
- Vaulted Ceiling
- Double Pane Windows
- Plantation Shutters
- Blinds
- Sliding Doors
- Home Theater
- Mountain Views
Kitchen
- Second Kitchen
- Free-Standing Range
- Microwave
- Granite Countertops
Flooring
- Carpet
- Linoleum
- Laminate
- Tile
Bedrooms and Bathrooms
- 5 Bedrooms | 3 Main Level Bedrooms
- Primary Bedroom on Main
- Walk-In Closet
- In-Law or Guest Suite
Laundry
- Dryer
- Washer
Basement
- Walk-Out Basement
- Basement Fills Entire Space Under The House
- Exterior Basement Entry
- Apartment Living Space in Basement
- Natural lighting in basement
Home Security
- Alarm System
- Fire and Smoke Detector
Eco-Friendly Details
- ENERGY STAR Certified Homes
- Solar Power System
- Solar owned by seller
- Reclaimed Water Irrigation System
Schools
- Mountain View Elementary School
- North Layton Middle School
- Northridge High School
Utilities
- Forced Air Heating and Cooling System
- Natural Gas Connected
Additional Features
- Open Patio
- Accessory Dwelling Unit (ADU)
Community Details
- No Home Owners Association
- Greyhawk Subdivision
Listing and Financial Details
- Exclusions: Hot Tub
- Assessor Parcel Number 09-365-0011
Map
Home Values in the Area
Average Home Value in this Area
Tax History
| Year | Tax Paid | Tax Assessment Tax Assessment Total Assessment is a certain percentage of the fair market value that is determined by local assessors to be the total taxable value of land and additions on the property. | Land | Improvement |
|---|---|---|---|---|
| 2024 | $3,371 | $333,300 | $146,620 | $186,680 |
| 2023 | $3,434 | $605,000 | $145,254 | $459,746 |
| 2022 | $3,599 | $346,500 | $77,209 | $269,291 |
| 2021 | $3,293 | $472,000 | $124,583 | $347,417 |
| 2020 | $3,119 | $429,000 | $100,259 | $328,741 |
| 2019 | $3,029 | $410,000 | $102,507 | $307,493 |
| 2018 | $2,810 | $382,000 | $101,215 | $280,785 |
| 2016 | $2,539 | $181,885 | $44,932 | $136,953 |
| 2015 | $2,678 | $183,370 | $44,932 | $138,438 |
| 2014 | $2,502 | $175,878 | $40,847 | $135,031 |
| 2013 | -- | $156,750 | $36,417 | $120,333 |
Property History
| Date | Event | Price | Change | Sq Ft Price |
|---|---|---|---|---|
| 05/14/2025 05/14/25 | Pending | -- | -- | -- |
| 04/24/2025 04/24/25 | For Sale | $660,000 | -- | $214 / Sq Ft |
Purchase History
| Date | Type | Sale Price | Title Company |
|---|---|---|---|
| Deed | -- | Backman Title | |
| Interfamily Deed Transfer | -- | None Available | |
| Warranty Deed | -- | Aspen Title Insuranc | |
| Warranty Deed | -- | Western States Title Company | |
| Quit Claim Deed | -- | None Available |
Mortgage History
| Date | Status | Loan Amount | Loan Type |
|---|---|---|---|
| Open | $488,992 | VA | |
| Closed | $380,895 | VA | |
| Closed | $398,738 | VA | |
| Previous Owner | $127,000 | New Conventional | |
| Previous Owner | $227,200 | Construction |
Similar Homes in Layton, UT
Source: UtahRealEstate.com
MLS Number: 2080175
APN: 09-365-0011
- 1879 E Whitetail Dr Unit 23
- 2205 E 3250 N
- 2239 E 3225 N
- 3163 N Whitetail Dr Unit 109
- 1852 E Whitetail Dr Unit 106
- 3339 N Falcon Way
- 1841 E Whitetail Dr
- 2152 E 3325 N
- 2156 E 3000 N
- 2149 E 3325 N
- 1800 E Whitetail Dr
- 2242 Deere View Dr
- 1767 E 2825 N
- 3060 N Bend Ln
- 1705 E 2800 N
- 1523 E 3175 N
- 3191 N 1500 E
- 1367 E 3125 N
- 1392 E 3125 N
- 1375 E 3100 N
