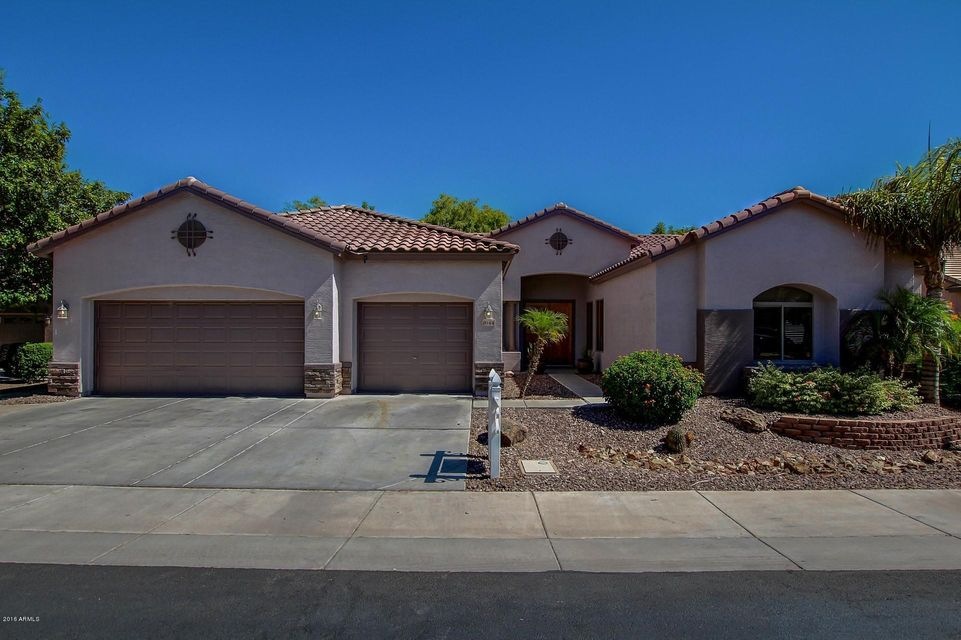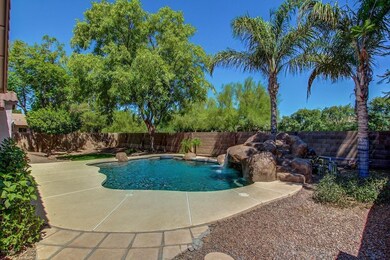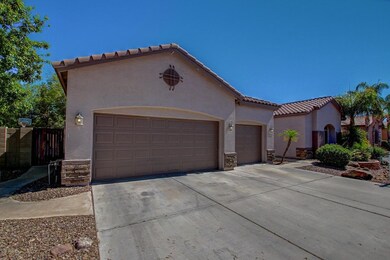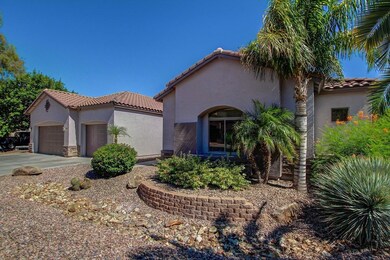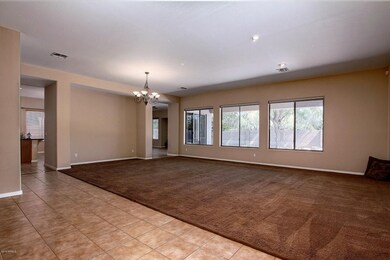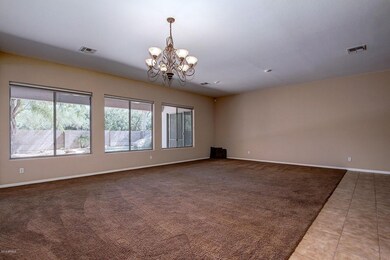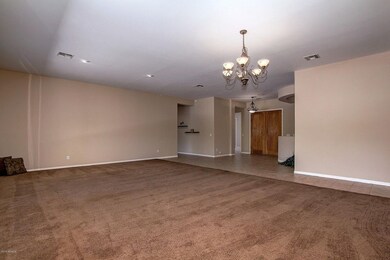
2044 E Taurus Place Chandler, AZ 85249
South Chandler NeighborhoodHighlights
- Private Pool
- Gated Community
- Granite Countertops
- Jane D. Hull Elementary School Rated A
- 1 Fireplace
- Covered Patio or Porch
About This Home
As of September 2019This gorgeous home is located in the GATED community of Barrington. Your next home features an open floorplan, cozy fireplace, neutral carpet and tile in all the right places, eat-in kitchen with granite, double ovens, & new stainless appliances 2016. Enter the foyer to see the formal living and dining rooms. There is an open office to the left of the front door and a bonus area outside of bedrooms 2 & 3. New interior paint 2015 & new exterior paint 2016. 3 new toilets in 2015. The backyard is a stunning oasis with a beautiful salt water pool with water feature and slide. Covered patio w/new fans (2015) perfect for entertaining. Home Warranty with One Guard in place since June 2010.
Last Agent to Sell the Property
Amazing AZ Homes License #BR539745000 Listed on: 07/14/2016
Home Details
Home Type
- Single Family
Est. Annual Taxes
- $3,541
Year Built
- Built in 2002
Lot Details
- 0.28 Acre Lot
- Desert faces the back of the property
- Block Wall Fence
- Front and Back Yard Sprinklers
- Sprinklers on Timer
- Grass Covered Lot
Parking
- 3 Car Garage
- Garage Door Opener
Home Design
- Wood Frame Construction
- Tile Roof
- Stone Exterior Construction
- Stucco
Interior Spaces
- 3,881 Sq Ft Home
- 1-Story Property
- Ceiling Fan
- 1 Fireplace
- Low Emissivity Windows
- Security System Owned
Kitchen
- Eat-In Kitchen
- Built-In Microwave
- Dishwasher
- Kitchen Island
- Granite Countertops
Flooring
- Carpet
- Tile
Bedrooms and Bathrooms
- 4 Bedrooms
- Primary Bathroom is a Full Bathroom
- 3.5 Bathrooms
- Dual Vanity Sinks in Primary Bathroom
- Bathtub With Separate Shower Stall
Laundry
- Laundry in unit
- Washer and Dryer Hookup
Outdoor Features
- Private Pool
- Covered Patio or Porch
Schools
- Jane D. Hull Elementary School
- Santan Junior High School
- Basha High School
Utilities
- Refrigerated Cooling System
- Heating System Uses Natural Gas
- Water Softener
- High Speed Internet
- Cable TV Available
Listing and Financial Details
- Tax Lot 49
- Assessor Parcel Number 303-55-555
Community Details
Overview
- Property has a Home Owners Association
- Barrington Association, Phone Number (480) 967-7182
- Built by Nicholas Homes
- Barrington Subdivision
Recreation
- Community Playground
Security
- Gated Community
Ownership History
Purchase Details
Purchase Details
Home Financials for this Owner
Home Financials are based on the most recent Mortgage that was taken out on this home.Purchase Details
Home Financials for this Owner
Home Financials are based on the most recent Mortgage that was taken out on this home.Purchase Details
Home Financials for this Owner
Home Financials are based on the most recent Mortgage that was taken out on this home.Purchase Details
Home Financials for this Owner
Home Financials are based on the most recent Mortgage that was taken out on this home.Similar Homes in the area
Home Values in the Area
Average Home Value in this Area
Purchase History
| Date | Type | Sale Price | Title Company |
|---|---|---|---|
| Interfamily Deed Transfer | -- | None Available | |
| Warranty Deed | $580,000 | Security Title Agency Inc | |
| Interfamily Deed Transfer | -- | Security Title Agency Inc | |
| Warranty Deed | $440,000 | Security Title Agency Inc | |
| Special Warranty Deed | $301,434 | Transnation Title Insurance | |
| Special Warranty Deed | -- | Transnation Title Insurance |
Mortgage History
| Date | Status | Loan Amount | Loan Type |
|---|---|---|---|
| Open | $464,000 | New Conventional | |
| Previous Owner | $190,000 | New Conventional | |
| Previous Owner | $307,444 | New Conventional | |
| Previous Owner | $117,000 | Credit Line Revolving | |
| Previous Owner | $330,000 | Unknown | |
| Previous Owner | $277,050 | New Conventional | |
| Closed | $51,900 | No Value Available |
Property History
| Date | Event | Price | Change | Sq Ft Price |
|---|---|---|---|---|
| 09/30/2019 09/30/19 | Sold | $580,000 | -1.5% | $149 / Sq Ft |
| 08/29/2019 08/29/19 | Pending | -- | -- | -- |
| 07/17/2019 07/17/19 | For Sale | $589,000 | +33.9% | $152 / Sq Ft |
| 12/28/2016 12/28/16 | Sold | $440,000 | -1.1% | $113 / Sq Ft |
| 11/22/2016 11/22/16 | Pending | -- | -- | -- |
| 11/11/2016 11/11/16 | Price Changed | $445,000 | -0.4% | $115 / Sq Ft |
| 10/24/2016 10/24/16 | Price Changed | $447,000 | -0.1% | $115 / Sq Ft |
| 09/16/2016 09/16/16 | For Sale | $447,500 | +1.7% | $115 / Sq Ft |
| 09/12/2016 09/12/16 | Off Market | $440,000 | -- | -- |
| 08/04/2016 08/04/16 | Price Changed | $447,500 | -0.3% | $115 / Sq Ft |
| 07/14/2016 07/14/16 | For Sale | $449,000 | -- | $116 / Sq Ft |
Tax History Compared to Growth
Tax History
| Year | Tax Paid | Tax Assessment Tax Assessment Total Assessment is a certain percentage of the fair market value that is determined by local assessors to be the total taxable value of land and additions on the property. | Land | Improvement |
|---|---|---|---|---|
| 2025 | $3,444 | $48,126 | -- | -- |
| 2024 | $3,799 | $45,834 | -- | -- |
| 2023 | $3,799 | $64,900 | $12,980 | $51,920 |
| 2022 | $3,662 | $50,880 | $10,170 | $40,710 |
| 2021 | $3,770 | $46,720 | $9,340 | $37,380 |
| 2020 | $3,744 | $43,560 | $8,710 | $34,850 |
| 2019 | $3,593 | $40,410 | $8,080 | $32,330 |
| 2018 | $3,471 | $37,350 | $7,470 | $29,880 |
| 2017 | $3,227 | $38,600 | $7,720 | $30,880 |
| 2016 | $3,696 | $37,860 | $7,570 | $30,290 |
| 2015 | $3,541 | $37,230 | $7,440 | $29,790 |
Agents Affiliated with this Home
-
Kevin Weil

Seller's Agent in 2019
Kevin Weil
RE/MAX
(602) 793-7492
7 in this area
142 Total Sales
-
Christa Weil

Seller Co-Listing Agent in 2019
Christa Weil
RE/MAX
6 in this area
124 Total Sales
-
Cynthia Schulte

Buyer's Agent in 2019
Cynthia Schulte
Keller Williams Arizona Realty
(480) 788-5446
3 in this area
22 Total Sales
-
Kathy Camamo

Seller's Agent in 2016
Kathy Camamo
Amazing AZ Homes
(602) 614-3842
13 in this area
151 Total Sales
Map
Source: Arizona Regional Multiple Listing Service (ARMLS)
MLS Number: 5470258
APN: 303-55-555
- 2207 E Libra Place
- 2159 E Cedar Place
- 127XX E Via de Arboles --
- 12622 E Victoria St
- 12548 E Cloud Rd
- 2141 E Nolan Place
- 1890 E Sagittarius Place
- Ascent Plan at McKinley Glenn
- Allure Plan at McKinley Glenn
- 2153 E Cherrywood Place
- 1871 E Sagittarius Place
- Plan 6004 at Symmetry at Magnolia
- Plan 6003 at Symmetry at Magnolia
- Plan 6002 at Symmetry at Magnolia
- Plan 6001 at Symmetry at Magnolia
- 12417 E Cloud Rd
- 12417 E Cloud Rd
- 23724 S 126th St
- 2527 E Beechnut Ct
- 2351 E Cherrywood Place
