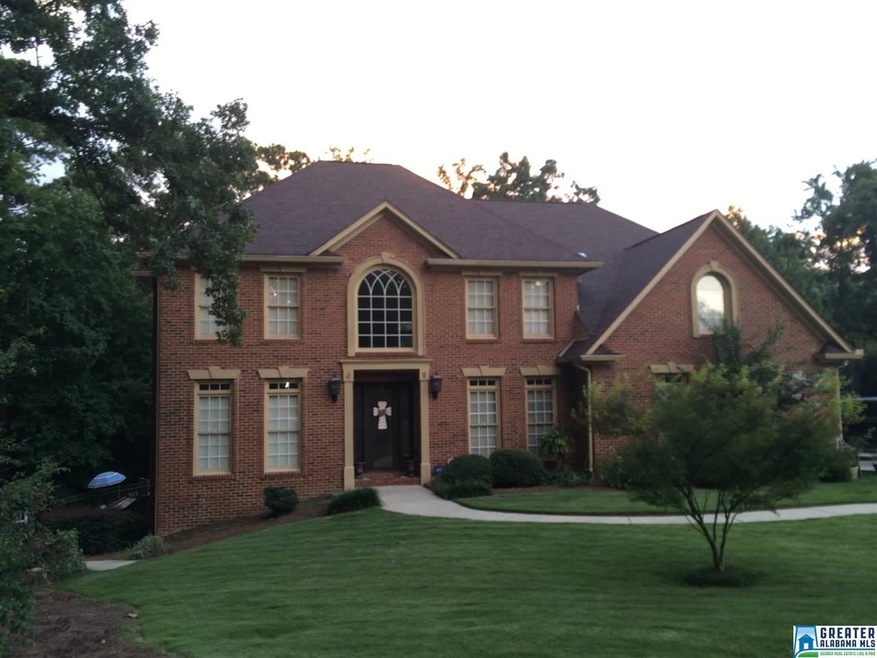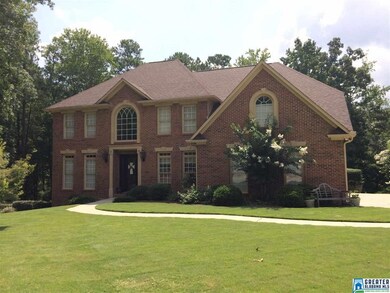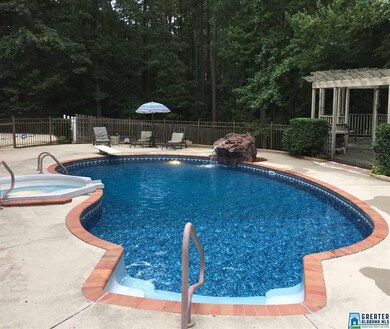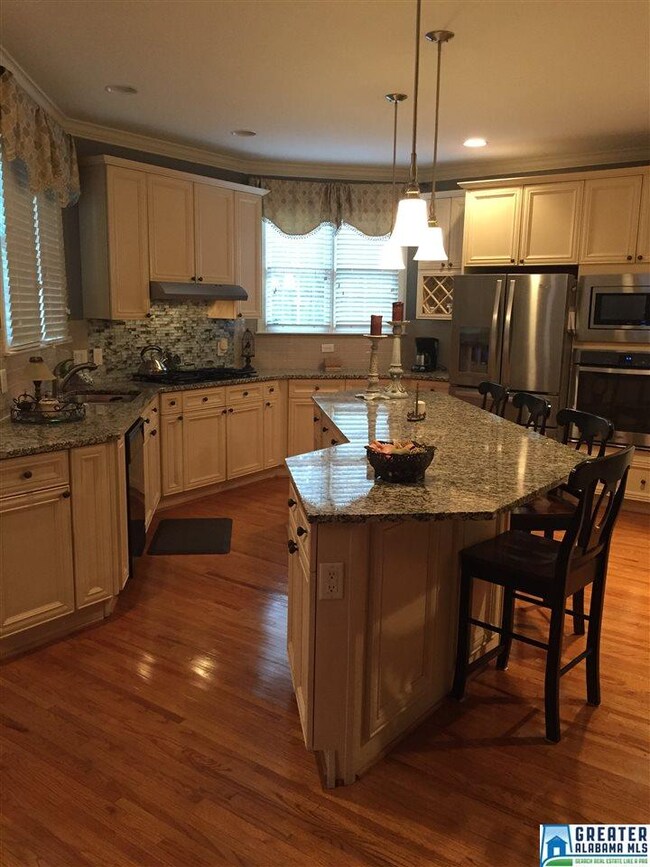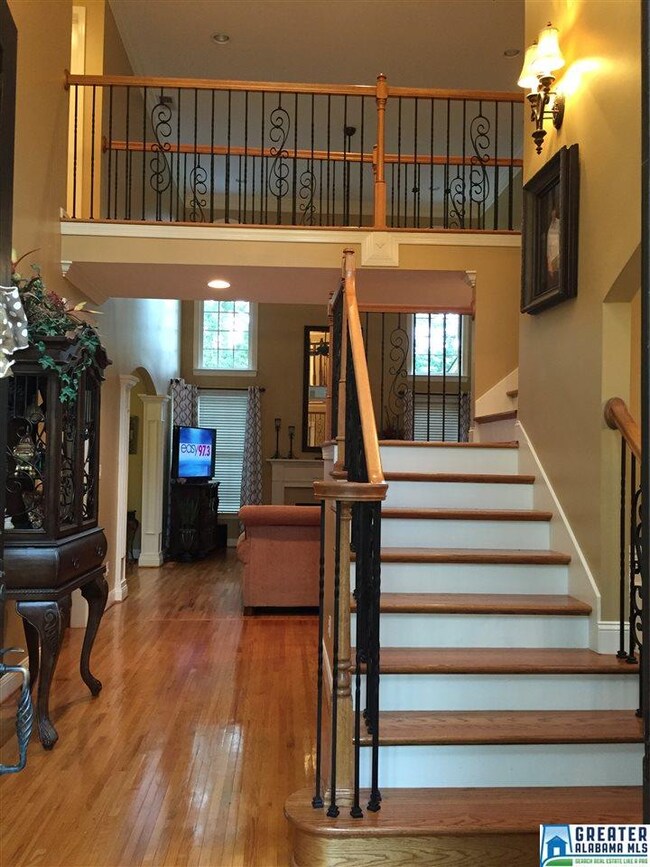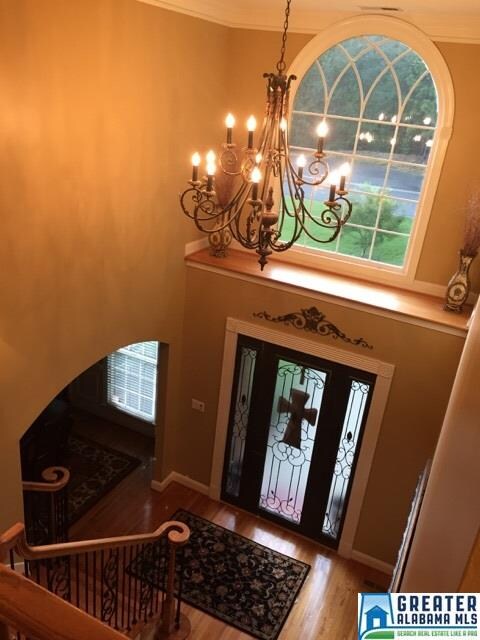
2044 Eagle Point Ct Birmingham, AL 35242
North Shelby County NeighborhoodHighlights
- In Ground Pool
- Sitting Area In Primary Bedroom
- Double Shower
- Oak Mountain Elementary School Rated A
- Covered Deck
- Cathedral Ceiling
About This Home
As of February 2019Every day is a vacation at this home with your own sparkling pool, jacuzzi and gazebo, with a community golf course and tennis courts. It is located at the end of the street with no thru traffic on a large private lot with plenty of parking. This beautiful brick beauty features a main level garage straight into the gorgeous updated kitchen. The open floor plan and large dining room is perfect for entertaining. This home has high ceilings and rich hardwood and wrought iron staircase with open walkway overlooking the large Great room. The closets are gigantic and there is plenty of room for storage everywhere! The master bedroom is a luxury suite! The basement has poured concrete walls and several living spaces, full bath and two storage rooms with a covered patio leading to the Jacuzzi and pool. Recent updates include: HVAC, pool liner and pump, roof, Kitchen and bath tiles, fixtures, appliances, and granite throughout. Make this your home today!
Home Details
Home Type
- Single Family
Est. Annual Taxes
- $2,563
Year Built
- 1999
Lot Details
- Fenced Yard
- Sprinkler System
HOA Fees
- $20 Monthly HOA Fees
Parking
- 2 Car Attached Garage
- Side Facing Garage
Home Design
- Tri-Level Property
Interior Spaces
- Crown Molding
- Smooth Ceilings
- Cathedral Ceiling
- Recessed Lighting
- Wood Burning Fireplace
- Fireplace With Gas Starter
- Marble Fireplace
- Great Room with Fireplace
- Dining Room
- Home Office
- Pull Down Stairs to Attic
- Home Security System
Kitchen
- Convection Oven
- Electric Oven
- Gas Cooktop
- Built-In Microwave
- Freezer
- Ice Maker
- Dishwasher
- Stone Countertops
Flooring
- Wood
- Carpet
- Concrete
- Tile
Bedrooms and Bathrooms
- 6 Bedrooms
- Sitting Area In Primary Bedroom
- Primary Bedroom Upstairs
- Split Bedroom Floorplan
- Walk-In Closet
- 4 Full Bathrooms
- Split Vanities
- Hydromassage or Jetted Bathtub
- Bathtub and Shower Combination in Primary Bathroom
- Double Shower
- Garden Bath
- Separate Shower
- Linen Closet In Bathroom
Laundry
- Laundry Room
- Laundry on upper level
- Washer and Electric Dryer Hookup
Basement
- Basement Fills Entire Space Under The House
- Bedroom in Basement
- Recreation or Family Area in Basement
- Natural lighting in basement
Pool
- In Ground Pool
- Pool is Self Cleaning
- Fence Around Pool
Outdoor Features
- Covered Deck
- Screened Deck
- Covered patio or porch
- Gazebo
Utilities
- Central Air
- Heating System Uses Gas
- Underground Utilities
- Private Water Source
- Gas Water Heater
Community Details
- Eagle Point Homeowners Association, Phone Number (205) 531-9229
Listing and Financial Details
- Assessor Parcel Number 093070002002082
Ownership History
Purchase Details
Home Financials for this Owner
Home Financials are based on the most recent Mortgage that was taken out on this home.Purchase Details
Home Financials for this Owner
Home Financials are based on the most recent Mortgage that was taken out on this home.Purchase Details
Home Financials for this Owner
Home Financials are based on the most recent Mortgage that was taken out on this home.Purchase Details
Home Financials for this Owner
Home Financials are based on the most recent Mortgage that was taken out on this home.Purchase Details
Home Financials for this Owner
Home Financials are based on the most recent Mortgage that was taken out on this home.Purchase Details
Home Financials for this Owner
Home Financials are based on the most recent Mortgage that was taken out on this home.Similar Homes in Birmingham, AL
Home Values in the Area
Average Home Value in this Area
Purchase History
| Date | Type | Sale Price | Title Company |
|---|---|---|---|
| Survivorship Deed | $455,000 | None Available | |
| Survivorship Deed | -- | None Available | |
| Warranty Deed | $438,400 | None Available | |
| Warranty Deed | $438,400 | None Available | |
| Warranty Deed | $472,000 | None Available | |
| Survivorship Deed | $505,000 | None Available | |
| Corporate Deed | $344,644 | -- |
Mortgage History
| Date | Status | Loan Amount | Loan Type |
|---|---|---|---|
| Open | $200,000 | New Conventional | |
| Closed | $269,000 | New Conventional | |
| Open | $416,480 | New Conventional | |
| Previous Owner | $250,000 | New Conventional | |
| Previous Owner | $378,358 | New Conventional | |
| Previous Owner | $408,000 | Unknown | |
| Previous Owner | $505,000 | Unknown | |
| Previous Owner | $99,000 | Credit Line Revolving | |
| Previous Owner | $296,500 | Unknown | |
| Previous Owner | $70,000 | Credit Line Revolving | |
| Previous Owner | $300,700 | Unknown | |
| Previous Owner | $60,000 | Unknown | |
| Previous Owner | $310,100 | No Value Available |
Property History
| Date | Event | Price | Change | Sq Ft Price |
|---|---|---|---|---|
| 02/14/2019 02/14/19 | Sold | $455,000 | -3.2% | $118 / Sq Ft |
| 12/07/2018 12/07/18 | For Sale | $469,900 | +7.2% | $122 / Sq Ft |
| 09/06/2017 09/06/17 | Sold | $438,400 | -0.3% | $137 / Sq Ft |
| 07/31/2017 07/31/17 | Price Changed | $439,900 | -5.4% | $137 / Sq Ft |
| 07/24/2017 07/24/17 | For Sale | $465,000 | -1.5% | $145 / Sq Ft |
| 09/11/2015 09/11/15 | Sold | $472,000 | -1.6% | $147 / Sq Ft |
| 08/01/2015 08/01/15 | Pending | -- | -- | -- |
| 07/20/2015 07/20/15 | For Sale | $479,900 | -- | $150 / Sq Ft |
Tax History Compared to Growth
Tax History
| Year | Tax Paid | Tax Assessment Tax Assessment Total Assessment is a certain percentage of the fair market value that is determined by local assessors to be the total taxable value of land and additions on the property. | Land | Improvement |
|---|---|---|---|---|
| 2024 | $2,563 | $58,260 | $0 | $0 |
| 2023 | $2,430 | $56,160 | $0 | $0 |
| 2022 | $1,998 | $46,340 | $0 | $0 |
| 2021 | $1,897 | $44,040 | $0 | $0 |
| 2020 | $1,844 | $42,840 | $0 | $0 |
| 2019 | $1,968 | $45,660 | $0 | $0 |
| 2017 | $1,909 | $44,320 | $0 | $0 |
| 2015 | $1,816 | $42,200 | $0 | $0 |
| 2014 | $1,769 | $41,140 | $0 | $0 |
Agents Affiliated with this Home
-
Ben Tamburello

Seller's Agent in 2019
Ben Tamburello
ARC Realty 280
(205) 356-8585
66 in this area
170 Total Sales
-
S
Buyer's Agent in 2019
Sunil Joshi
ERA King Real Estate Vestavia
-
Janis Mullins

Seller's Agent in 2017
Janis Mullins
ERA King Real Estate Vestavia
(205) 542-4203
2 in this area
11 Total Sales
-
Kellie Gragg

Seller's Agent in 2015
Kellie Gragg
SOLD NATION LLC
(205) 410-1005
4 in this area
99 Total Sales
Map
Source: Greater Alabama MLS
MLS Number: 723903
APN: 09-3-07-0-002-002-082
- 1048 Eagle Hollow Dr
- 6245 Eagle Point Cir
- 1114 Eagle Nest Cir
- 4977 Eagle Crest Dr
- 4713 Eagle Wood Ct
- 6138 Eagle Point Cir
- 7012 Eagle Point Trail
- 8000 Eagle Crest Ln
- 4173 Eagle Crest Dr
- 285 Griffin Park Trace
- 249 Griffin Park Trace
- 4400 Club Cir
- 144 Griffin Park Trail
- 6355 Cahaba Valley Rd
- 135 Griffin Park Trail
- 3108 Sunrise Ln
- 1 Buckhorn Valley Dr
- 121 Swan Lake Cir Unit Lot161
- 149 Highland View Dr Unit 440
- 157 Highland View Dr Unit 439
