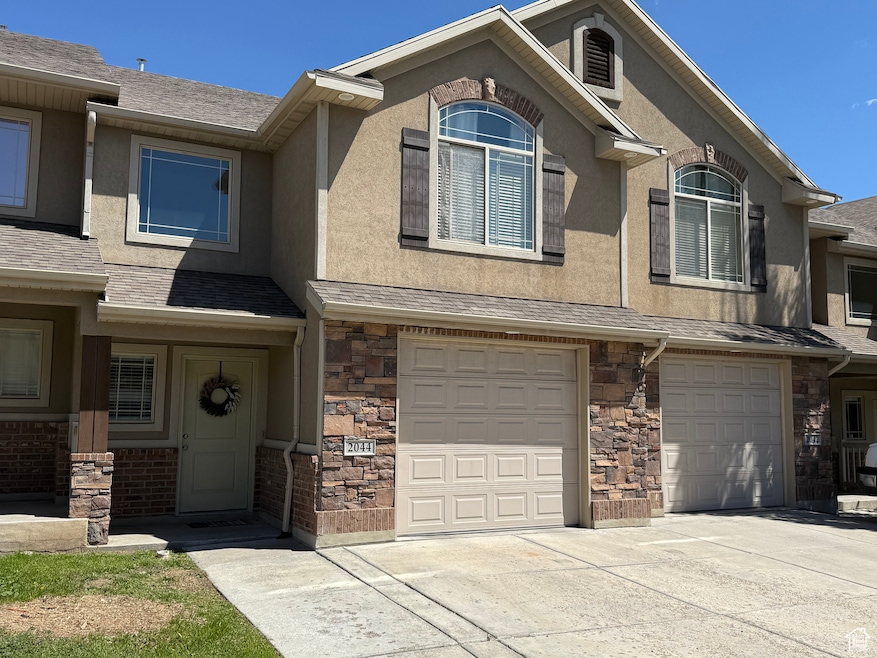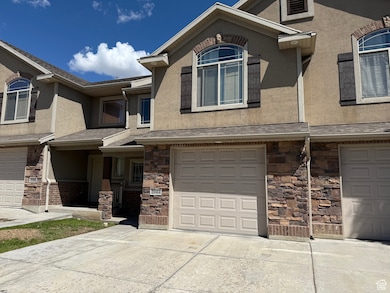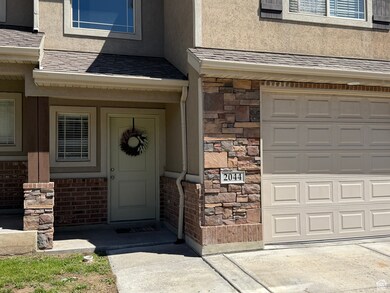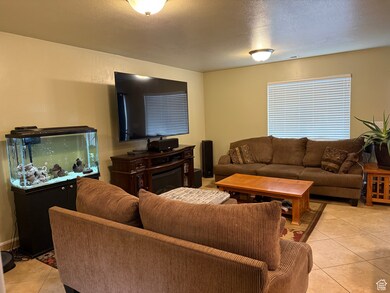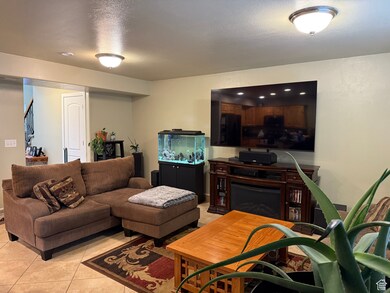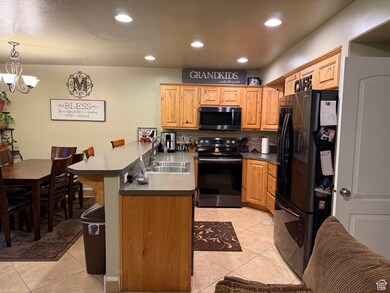2044 Evans Cove Loop Layton, UT 84041
Estimated payment $2,283/month
Highlights
- Mountain View
- Hydromassage or Jetted Bathtub
- Walk-In Closet
- Secluded Lot
- Double Pane Windows
- Community Playground
About This Home
MOTIVATED SELLER!! This charming townhome offers the perfect balance of affordability, comfort, and breathtaking views! Qualifies for the Affordable Home Loan Program from Zion's Bank (No PMI, no Lender's fee, and 1st Time Home Buyer's get Closing Cost Assistance!!) Located just minutes from I-15, HAFB, shopping, and schools, this property is ideally situated for easy access to everything you need. Step inside to find a spacious and inviting living and dining area, perfect for everyday living or entertaining. The main level also features a convenient half bath and a modern kitchen with newer black stainless steel appliances, making meal prep a breeze. Upstairs, you'll find three comfortable bedrooms, including a primary suite, along with two well-appointed bathrooms. Enjoy the luxury of a new jetted tub for ultimate relaxation and fresh new paint throughout for a modern, refreshed feel. For outdoor lovers or pet owners, the fully fenced yard offers plenty of privacy, whether you're hosting a BBQ or simply enjoying the outdoors. One car garage, with 2 parking spaces out front, but the true standout feature? The view. From the two east-facing bedrooms, you can take in a spectacular view of the Wasatch Front-a peaceful backdrop that'll make working from home feel like a breeze. This would also make a great rental for an investor! Don't miss out on this gem! Schedule your showing today and come see for yourself what makes this townhome so special!
Listing Agent
Cindi Anderson
Equity Real Estate (Buckley) License #5473914 Listed on: 02/16/2025
Townhouse Details
Home Type
- Townhome
Est. Annual Taxes
- $1,695
Year Built
- Built in 2006
Lot Details
- 1,742 Sq Ft Lot
- Property is Fully Fenced
- Landscaped
- Sprinkler System
HOA Fees
- $205 Monthly HOA Fees
Parking
- 1 Car Garage
- 2 Open Parking Spaces
Home Design
- Asphalt
Interior Spaces
- 1,493 Sq Ft Home
- 2-Story Property
- Ceiling Fan
- Double Pane Windows
- Blinds
- Sliding Doors
- Mountain Views
- Electric Dryer Hookup
Kitchen
- Free-Standing Range
- Microwave
- Disposal
Flooring
- Carpet
- Tile
Bedrooms and Bathrooms
- 3 Bedrooms
- Walk-In Closet
- Hydromassage or Jetted Bathtub
Outdoor Features
- Open Patio
Schools
- Lincoln Elementary School
- North Layton Middle School
- Northridge High School
Utilities
- Forced Air Heating and Cooling System
- Natural Gas Connected
- Sewer Paid
Listing and Financial Details
- Exclusions: Dryer, Gas Grill/BBQ, Washer
- Assessor Parcel Number 09-343-0008
Community Details
Overview
- Association fees include insurance, ground maintenance, sewer, trash, water
- Welch Randall Association, Phone Number (801) 399-5883
- Evans Cove At Antelope Village Subdivision
Recreation
- Community Playground
Pet Policy
- Pets Allowed
Map
Home Values in the Area
Average Home Value in this Area
Tax History
| Year | Tax Paid | Tax Assessment Tax Assessment Total Assessment is a certain percentage of the fair market value that is determined by local assessors to be the total taxable value of land and additions on the property. | Land | Improvement |
|---|---|---|---|---|
| 2025 | $1,696 | $183,150 | $68,200 | $114,950 |
| 2024 | $1,696 | $179,300 | $52,250 | $127,050 |
| 2023 | $1,765 | $180,950 | $50,050 | $130,900 |
| 2022 | $1,788 | $329,000 | $83,000 | $246,000 |
| 2021 | $1,636 | $247,000 | $69,000 | $178,000 |
| 2020 | $1,505 | $218,000 | $51,000 | $167,000 |
| 2019 | $1,495 | $212,000 | $49,000 | $163,000 |
| 2018 | $1,327 | $189,000 | $49,000 | $140,000 |
| 2016 | $1,131 | $83,105 | $26,950 | $56,155 |
| 2015 | $1,121 | $78,155 | $26,950 | $51,205 |
| 2014 | $1,124 | $80,121 | $18,333 | $61,788 |
| 2013 | -- | $83,068 | $15,400 | $67,668 |
Property History
| Date | Event | Price | List to Sale | Price per Sq Ft |
|---|---|---|---|---|
| 05/27/2025 05/27/25 | For Sale | $370,000 | 0.0% | $248 / Sq Ft |
| 05/17/2025 05/17/25 | Pending | -- | -- | -- |
| 02/16/2025 02/16/25 | For Sale | $370,000 | -- | $248 / Sq Ft |
Purchase History
| Date | Type | Sale Price | Title Company |
|---|---|---|---|
| Warranty Deed | -- | Highland Title | |
| Quit Claim Deed | -- | -- | |
| Interfamily Deed Transfer | -- | Meridian Title | |
| Deed | -- | First American Title | |
| Special Warranty Deed | -- | Bonneville Title Company |
Mortgage History
| Date | Status | Loan Amount | Loan Type |
|---|---|---|---|
| Open | $75,000 | New Conventional | |
| Previous Owner | $149,250 | New Conventional | |
| Previous Owner | $126,800 | Fannie Mae Freddie Mac |
Source: UtahRealEstate.com
MLS Number: 2064878
APN: 09-343-0008
- 2048 Evans Cove Loop
- 1966 N 50 W
- 9 W 2150 N
- 1908 N 200 W
- 23 E 2150 N
- 95 W 2400 N
- 2187 N 450 W
- 1644 N 160 W
- 2248 N 500 W
- 1837 N 440 W
- 2211 N 525 W
- 2500 N Fort Ln Unit 189
- 2500 N Fort Ln Unit 238
- 2600 N Hill Field Rd Unit 138
- 2600 N Hill Field Rd Unit 4
- 1553 N 250 E
- 1490 N 175 W
- 1676 Forbes Ave W
- 255 E 1500 N
- 2378 N 675 W
- 2090 N Hillfield Rd
- 2253 N 10 W Unit ID1250604P
- 2111 N Hill Field Rd
- 1656 N Hill Field Rd
- 2186 N 525 W
- 2179 N 525 W
- 2185 N 525 W
- 1764 Alder St
- 540 W 1425 N
- 2798 N Hill Field Rd
- 129 W 1225 N
- 2955 N 400 W
- 1100 S 2000 E
- 1125 N Main St
- 2297 N 1125 E
- 1300 S 1800 E
- 1560 N Main St
- 1447 N Main St
- 1600 N 1575 W
- 1997 N 1250 E
