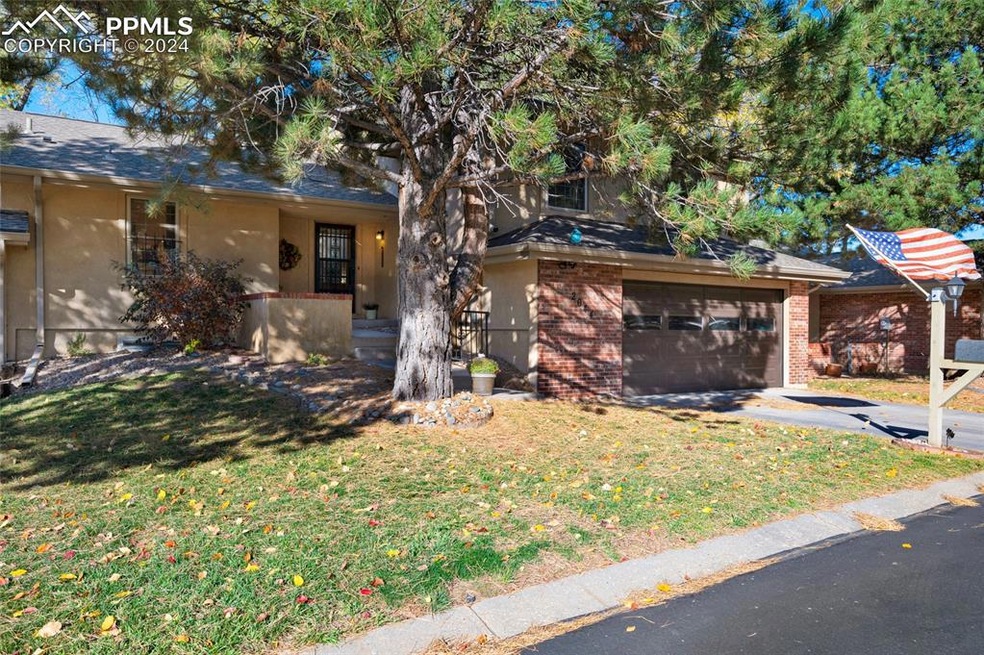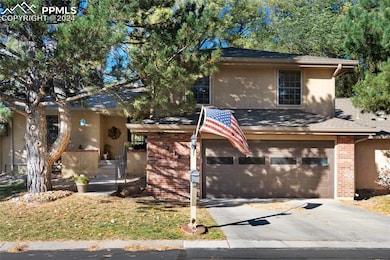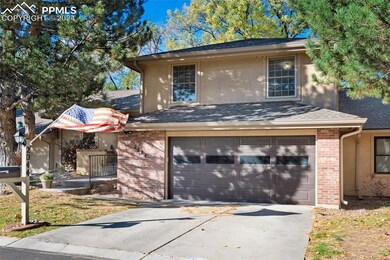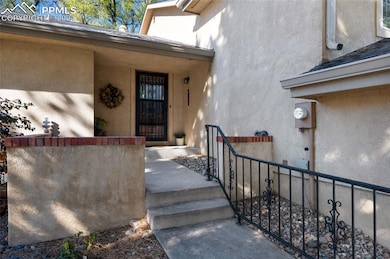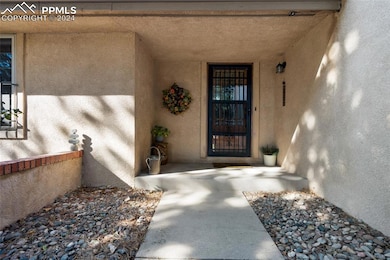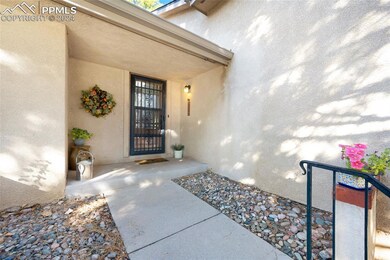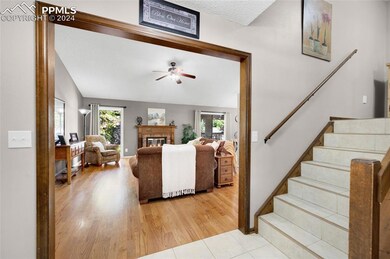
2044 Glenhill Rd Unit 46 Colorado Springs, CO 80906
Broadmoor NeighborhoodHighlights
- Mountain View
- Deck
- Vaulted Ceiling
- Broadmoor Elementary School Rated A
- Property is near a park
- Wood Flooring
About This Home
As of March 2025Nestled in the desirable Old Broadmoor Road Community, this beautiful condo offers both tranquility and convenience. The neighborhood is filled with large, beautiful trees, providing a cozy, quiet environment while still being close to fantastic amenities, including restaurants, shopping, and quick access to numerous hiking and biking trails on the west side. With stunning mountain views and access to top-rated District 12 schools, this home is a true gem. Inside, the spacious floor plan balances private and communal spaces perfectly. The living room, with its hardwood floors, vaulted ceilings, and cozy fireplace, flows seamlessly into the dining and kitchen areas. The chef-worthy kitchen is equipped with warm wood cabinetry, stainless appliances, and a large walk-in pantry. Two doors open from the dining area to a large, covered back deck, ideal for outdoor dining or relaxation. The main level features a primary retreat complete with dual walk-in closets and an en-suite bath, while the upper level includes an office with French doors, built-in bookshelves, and an additional bedroom. The basement offers two more bedrooms, a spacious family room, and ensures privacy for everyone. Outside, the private backyard includes a large covered deck, offering a peaceful escape. Situated at the neighborhood's highest point, this home minimizes any flooding concerns. It’s also conveniently located within walking distance to Safeway and the newly developed Creekwalk shopping and dining area. Notable updates include new basement windows (April 2020), a new roof (July 2019), central vacuum (April 2020), fresh paint throughout (October 2024), new window trim (April 2022), blackout blinds (May 2020), deck stair and railing replacements (October 2023), a new hot water heater (August 2019), and a new washing machine supply box (August 2024). Move-in-ready and packed with modern comforts, this home is an incredible find. Welcome home!
Last Agent to Sell the Property
Mercede Ragghianti
Redfin Corporation Brokerage Phone: 303-909-6714 Listed on: 10/31/2024

Property Details
Home Type
- Condominium
Est. Annual Taxes
- $1,700
Year Built
- Built in 1982
HOA Fees
- $515 Monthly HOA Fees
Parking
- 2 Car Attached Garage
- Oversized Parking
- Garage Door Opener
- Driveway
Home Design
- Tri-Level Property
- Shingle Roof
- Stucco
Interior Spaces
- 3,025 Sq Ft Home
- Vaulted Ceiling
- Ceiling Fan
- Skylights
- Gas Fireplace
- French Doors
- Mountain Views
- Basement Fills Entire Space Under The House
Kitchen
- Self-Cleaning Oven
- Dishwasher
- Disposal
Flooring
- Wood
- Carpet
- Tile
- Vinyl
Bedrooms and Bathrooms
- 4 Bedrooms
- Main Floor Bedroom
Laundry
- Laundry on lower level
- Electric Dryer Hookup
Location
- Interior Unit
- Property is near a park
- Property is near shops
Schools
- Canon Elementary School
- Cheyenne Mountain Middle School
- Cheyenne Mountain High School
Utilities
- Forced Air Heating and Cooling System
- Heating System Uses Natural Gas
- Radiant Heating System
- Phone Available
Additional Features
- Deck
- Landscaped
Community Details
Overview
- Association fees include covenant enforcement, insurance, ground maintenance, maintenance structure, snow removal, trash removal
Recreation
- Hiking Trails
Ownership History
Purchase Details
Home Financials for this Owner
Home Financials are based on the most recent Mortgage that was taken out on this home.Purchase Details
Home Financials for this Owner
Home Financials are based on the most recent Mortgage that was taken out on this home.Purchase Details
Home Financials for this Owner
Home Financials are based on the most recent Mortgage that was taken out on this home.Purchase Details
Home Financials for this Owner
Home Financials are based on the most recent Mortgage that was taken out on this home.Purchase Details
Home Financials for this Owner
Home Financials are based on the most recent Mortgage that was taken out on this home.Purchase Details
Home Financials for this Owner
Home Financials are based on the most recent Mortgage that was taken out on this home.Purchase Details
Similar Homes in Colorado Springs, CO
Home Values in the Area
Average Home Value in this Area
Purchase History
| Date | Type | Sale Price | Title Company |
|---|---|---|---|
| Warranty Deed | $430,000 | Land Title Guarantee Company | |
| Warranty Deed | $335,000 | Empire Title Co Springs Llc | |
| Warranty Deed | $268,000 | None Available | |
| Warranty Deed | $262,000 | Empire Title Co Springs Llc | |
| Quit Claim Deed | -- | Heritage Title | |
| Warranty Deed | $260,000 | Utc Colorado | |
| Warranty Deed | $260,000 | Utc Colorado | |
| Interfamily Deed Transfer | -- | None Available |
Mortgage History
| Date | Status | Loan Amount | Loan Type |
|---|---|---|---|
| Open | $417,100 | New Conventional | |
| Previous Owner | $268,000 | New Conventional | |
| Previous Owner | $263,145 | FHA | |
| Previous Owner | $257,254 | FHA | |
| Previous Owner | $188,000 | New Conventional | |
| Previous Owner | $208,000 | Unknown |
Property History
| Date | Event | Price | Change | Sq Ft Price |
|---|---|---|---|---|
| 03/07/2025 03/07/25 | Sold | $430,000 | -2.3% | $142 / Sq Ft |
| 03/07/2025 03/07/25 | Off Market | $439,900 | -- | -- |
| 02/11/2025 02/11/25 | Pending | -- | -- | -- |
| 02/11/2025 02/11/25 | Off Market | $439,900 | -- | -- |
| 01/31/2025 01/31/25 | For Sale | $439,900 | 0.0% | $145 / Sq Ft |
| 01/24/2025 01/24/25 | Pending | -- | -- | -- |
| 12/18/2024 12/18/24 | Price Changed | $439,900 | -2.2% | $145 / Sq Ft |
| 11/13/2024 11/13/24 | Price Changed | $449,900 | -2.2% | $149 / Sq Ft |
| 10/31/2024 10/31/24 | For Sale | $459,900 | -- | $152 / Sq Ft |
Tax History Compared to Growth
Tax History
| Year | Tax Paid | Tax Assessment Tax Assessment Total Assessment is a certain percentage of the fair market value that is determined by local assessors to be the total taxable value of land and additions on the property. | Land | Improvement |
|---|---|---|---|---|
| 2024 | $1,700 | $29,990 | $5,760 | $24,230 |
| 2022 | $1,636 | $24,010 | $4,520 | $19,490 |
| 2021 | $1,728 | $24,700 | $4,650 | $20,050 |
| 2020 | $1,474 | $20,540 | $3,110 | $17,430 |
| 2019 | $1,457 | $20,540 | $3,110 | $17,430 |
| 2018 | $1,352 | $18,700 | $2,740 | $15,960 |
| 2017 | $1,346 | $18,700 | $2,740 | $15,960 |
| 2016 | $1,304 | $18,600 | $2,710 | $15,890 |
| 2015 | $1,301 | $18,600 | $2,710 | $15,890 |
| 2014 | $1,302 | $18,600 | $2,710 | $15,890 |
Agents Affiliated with this Home
-
M
Seller's Agent in 2025
Mercede Ragghianti
Redfin Corporation
(303) 536-8941
-
Team Sato

Buyer's Agent in 2025
Team Sato
HomeSmart
(303) 548-8127
1 in this area
65 Total Sales
Map
Source: Pikes Peak REALTOR® Services
MLS Number: 8189418
APN: 64303-01-027
- 2013 Windham Way Unit 9
- 2015 Mount Washington Ave
- 165 Terrace Dr
- 145 Terrace Dr
- 125 Terrace Dr
- 202 Pine Ave
- 1909 Cascade Ln
- 15 Newport Cir
- 15 Cypress Ln
- 214 Pine Ave
- 408 Springfield Ave
- 122 Creekside Ln
- 1004 Montrose Ave
- 2421 Strickler Rd
- 2017 S Corona Ave
- 175 W Cheyenne Rd Unit 214
- 2019 S Corona Ave
- 2031 S Corona Ave
- 109 Cheyenne Blvd
- 2028 S Corona Ave
