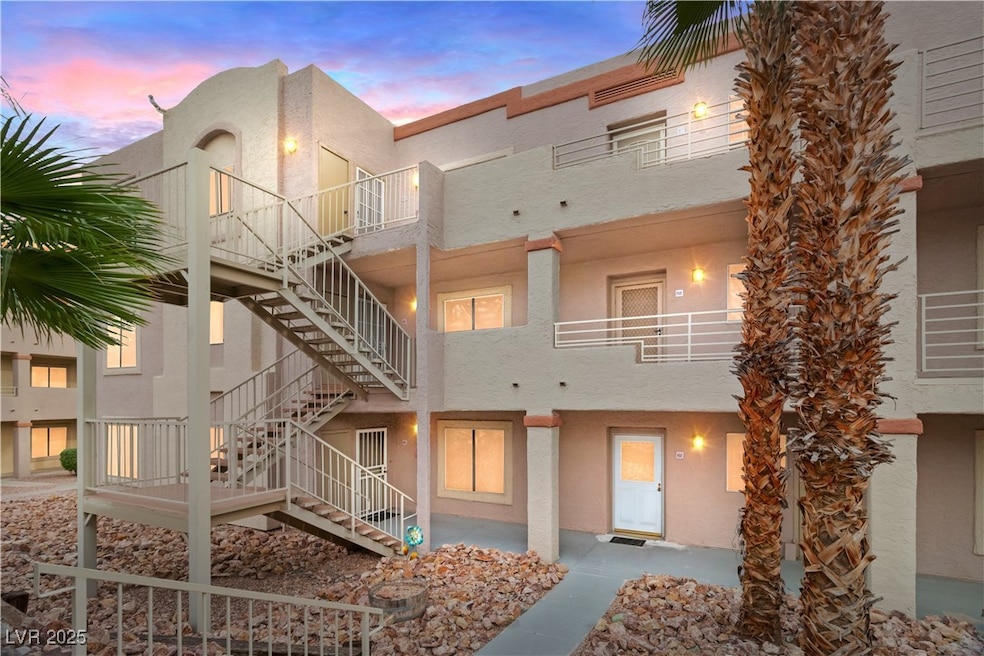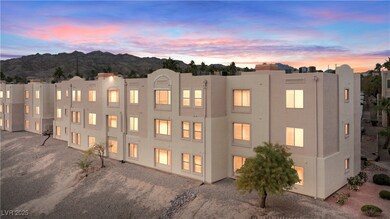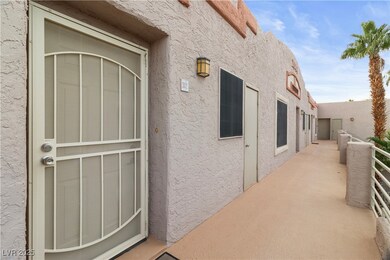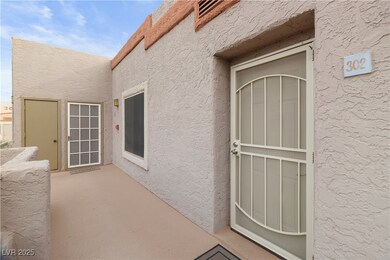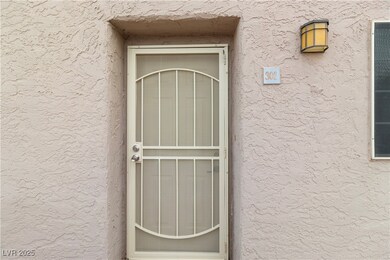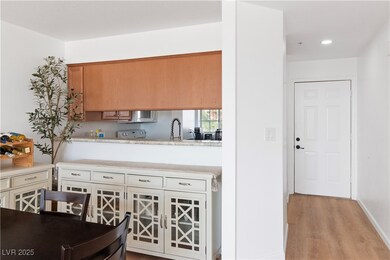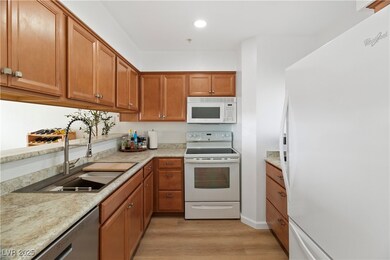2044 Mesquite Ln Unit 302 Laughlin, NV 89029
Estimated payment $1,072/month
Highlights
- RV Access or Parking
- Gated Community
- Community Pool
- RV Parking in Community
- Clubhouse
- Double Pane Windows
About This Home
VIEWS VIEWS VIEWS! MOTIVATED TO SELL! Your dream condo awaits at 2044 Mesquite Lane #302, newly updated for modern living with fresh paint, new luxury vinyl plank flooring, upgraded light fixtures, refreshed plumbing fixtures, and a newer HVAC system! The open concept great room flows into a well appointed kitchen featuring a new sink and updated fixtures that make daily use simple and enjoyable. The primary bedroom is a bright retreat with two large windows and an en suite bathroom featuring a sleek vanity, new Kohler toilet, and a clean shower and tub combo. The versatile second bedroom works perfectly for guests or a home office, while the full hallway bathroom includes a refreshed handheld shower head for added convenience. Enjoy stunning views of the Colorado River and Nevada Mountains from both the great room and the primary bedroom. With an in unit laundry area and washer and dryer included, this beautifully updated condo is ready to welcome you home with NO STATE INCOME TAX.
Listing Agent
Barbarita Realty Consultants Brokerage Phone: 702-298-3805 License #B.0021850 Listed on: 11/16/2025
Property Details
Home Type
- Condominium
Est. Annual Taxes
- $540
Year Built
- Built in 1989
Lot Details
- North Facing Home
- Desert Landscape
HOA Fees
- $290 Monthly HOA Fees
Home Design
- Frame Construction
- Tile Roof
- Stucco
Interior Spaces
- 986 Sq Ft Home
- 3-Story Property
- Ceiling Fan
- Double Pane Windows
- Blinds
- Drapes & Rods
Kitchen
- Electric Range
- Microwave
- Dishwasher
- Disposal
Flooring
- Carpet
- Luxury Vinyl Plank Tile
Bedrooms and Bathrooms
- 2 Bedrooms
- 2 Full Bathrooms
Laundry
- Laundry closet
- Dryer
- Washer
Parking
- 1 Detached Carport Space
- Paved Parking
- RV Access or Parking
- Assigned Parking
Eco-Friendly Details
- Energy-Efficient Windows
Schools
- Bennett Elementary School
- Laughlin Middle School
- Laughlin High School
Utilities
- Central Heating and Cooling System
- Underground Utilities
- Electric Water Heater
Community Details
Overview
- Association fees include management, recreation facilities, sewer, security, trash, water
- Portofino HOA, Phone Number (702) 298-0585
- Portofino Subdivision
- The community has rules related to covenants, conditions, and restrictions
- RV Parking in Community
Amenities
- Clubhouse
Recreation
- Community Pool
- Community Spa
Pet Policy
- Pets Allowed with Restrictions
Security
- Security Guard
- Gated Community
Map
Home Values in the Area
Average Home Value in this Area
Tax History
| Year | Tax Paid | Tax Assessment Tax Assessment Total Assessment is a certain percentage of the fair market value that is determined by local assessors to be the total taxable value of land and additions on the property. | Land | Improvement |
|---|---|---|---|---|
| 2025 | $540 | $24,996 | $7,350 | $17,646 |
| 2024 | $524 | $24,996 | $7,350 | $17,646 |
| 2023 | $524 | $30,137 | $13,650 | $16,487 |
| 2022 | $509 | $26,187 | $10,850 | $15,337 |
| 2021 | $494 | $24,094 | $9,100 | $14,994 |
| 2020 | $478 | $23,457 | $8,400 | $15,057 |
| 2019 | $464 | $22,068 | $7,000 | $15,068 |
| 2018 | $450 | $19,042 | $4,200 | $14,842 |
| 2017 | $591 | $17,665 | $3,500 | $14,165 |
| 2016 | $426 | $16,317 | $3,150 | $13,167 |
| 2015 | $425 | $13,529 | $2,450 | $11,079 |
| 2014 | $412 | $11,948 | $3,500 | $8,448 |
Property History
| Date | Event | Price | List to Sale | Price per Sq Ft | Prior Sale |
|---|---|---|---|---|---|
| 11/16/2025 11/16/25 | For Sale | $139,900 | +39.9% | $142 / Sq Ft | |
| 05/08/2025 05/08/25 | Sold | $100,000 | -12.3% | $101 / Sq Ft | View Prior Sale |
| 04/29/2025 04/29/25 | Pending | -- | -- | -- | |
| 04/16/2025 04/16/25 | Price Changed | $114,000 | -8.1% | $116 / Sq Ft | |
| 04/02/2025 04/02/25 | Price Changed | $124,000 | -6.7% | $126 / Sq Ft | |
| 03/07/2025 03/07/25 | Price Changed | $132,900 | -1.5% | $135 / Sq Ft | |
| 02/28/2025 02/28/25 | Price Changed | $134,900 | -3.6% | $137 / Sq Ft | |
| 01/31/2025 01/31/25 | For Sale | $139,900 | -- | $142 / Sq Ft |
Purchase History
| Date | Type | Sale Price | Title Company |
|---|---|---|---|
| Bargain Sale Deed | $100,000 | Chicago Title | |
| Bargain Sale Deed | $46,000 | Chicago Title Las Vegas | |
| Bargain Sale Deed | $48,000 | Nevada Title Company | |
| Interfamily Deed Transfer | $45,000 | Lawyers Title |
Source: Las Vegas REALTORS®
MLS Number: 2735288
APN: 264-28-118-069
- 2044 Mesquite Ln Unit 202
- 2036 Mesquite Ln Unit 303
- 2036 Mesquite Ln Unit 103
- 2028 Mesquite Ln Unit 302
- 2060 Mesquite Ln Unit 205
- 2064 Mesquite Ln Unit 102
- 2064 Mesquite Ln Unit 303
- 2072 Mesquite Ln Unit 104
- 2004 Mesquite Ln Unit 201
- 2016 Mesquite Ln Unit 302
- 2016 Mesquite Ln Unit 104
- 2008 Mesquite Ln Unit 205
- 2068 Mesquite Ln Unit 203
- 2119 Pebble Creek Ln
- 2146 High Dunes Ln
- 3304 Cactus Springs Dr
- 2136 Pebble Creek Ln
- 3440 Dry Gulch Dr
- 2214 Pebble Creek Ln
- 3647 S Pointe Cir
- 2056 Mesquite Ln
- 2064 Mesquite Ln Unit 304
- 2068 Mesquite Ln Unit 301
- 3665 S Needles Hwy
- 3400 Dry Gulch Dr
- 3300 S Needles Hwy
- 3550 Bay Sands Dr Unit 1005
- 3550 Bay Sands Dr Unit 3093
- 3550 Bay Sands Dr Unit 2088
- 3098 S Leandro Ct
- 2243 Aspen Mirror Way Unit 102
- 2160 Highpointe Dr Unit 103
- 2200 Highpointe Dr Unit 201
- 2266 Camel Mesa Dr
- 2839 China Cove St
- 726 Riverfront Dr
- 1344 Park Ln Unit 2
- 1344 Park Ln Unit 11
- 1529 Taylor Rd
- 906 Ramar Rd
