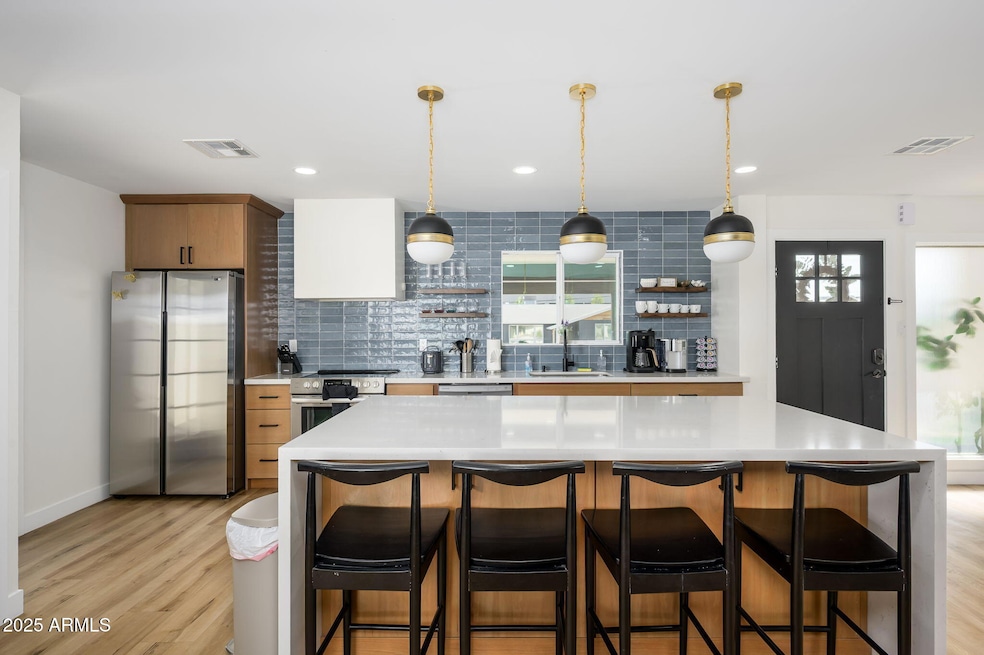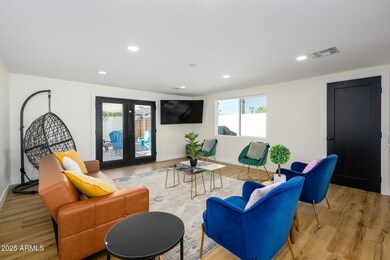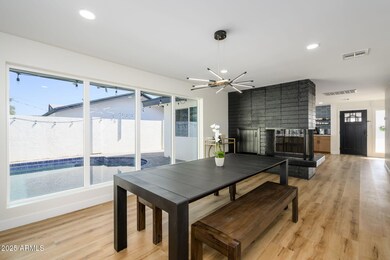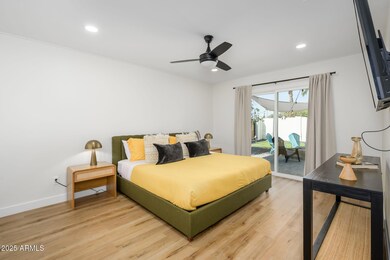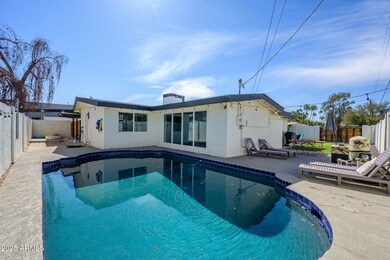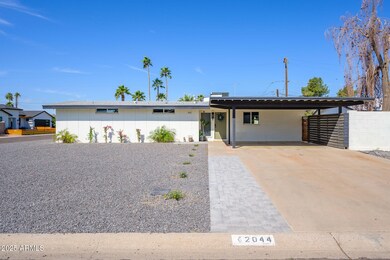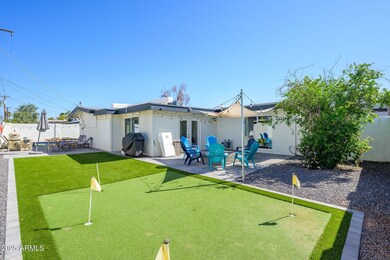2044 N 71st St Scottsdale, AZ 85257
South Scottsdale NeighborhoodHighlights
- Heated Pool
- 0.18 Acre Lot
- Corner Lot
- RV Gated
- 1 Fireplace
- Furnished
About This Home
MOVE INTO NOW. OWNER WILL CONSIDER LEASE WITH OPTION TO BUY. This FULLY FURNISHED MidCentury Scottsdale property just received a refresh. Fresh paint & new landscaping. Spacious 3 bed, 2 bath w/ tons of natural light. Open concept updated kitchen w/island, colorful backsplash, floating shelves, wine fridge, stainless appliances. Massive pantry. Wood laminate floors, cool 2 way fireplace, art deco light fixtures. Elegant baths w/mosaic tile accents. Massive family room. Enjoy the backyard oasis w/ a HEATED pool (Htr installed 2023), firepit, turfed putting green. RV Gate. This home is just minutes to Old Town Scottsdale, Scottsdale Stadium, Spring Training, world-class golf courses, Camelback Mountain hiking, Fashion Square Mall & hundreds of restaurants & entertainment options.
Home Details
Home Type
- Single Family
Est. Annual Taxes
- $1,473
Year Built
- Built in 1956
Lot Details
- 7,731 Sq Ft Lot
- Desert faces the front of the property
- Block Wall Fence
- Artificial Turf
- Corner Lot
- Sprinklers on Timer
- Private Yard
Home Design
- Wood Frame Construction
- Block Exterior
- Stucco
Interior Spaces
- 1,879 Sq Ft Home
- 1-Story Property
- Furnished
- Ceiling Fan
- 1 Fireplace
- Double Pane Windows
Kitchen
- Eat-In Kitchen
- Built-In Microwave
- Kitchen Island
Flooring
- Laminate
- Tile
Bedrooms and Bathrooms
- 3 Bedrooms
- Primary Bathroom is a Full Bathroom
- 2 Bathrooms
- Double Vanity
Laundry
- Laundry in unit
- Dryer
- Washer
Parking
- 2 Carport Spaces
- RV Gated
Outdoor Features
- Heated Pool
- Patio
Schools
- Sequoya Elementary School
- Tonalea Middle School
- Coronado High School
Utilities
- Central Air
- Heating Available
Community Details
- No Home Owners Association
- Papago Paradise Unit 2 Subdivision
Listing and Financial Details
- Property Available on 5/24/25
- $50 Move-In Fee
- 6-Month Minimum Lease Term
- $50 Application Fee
- Tax Lot 44
- Assessor Parcel Number 129-06-044
Map
Source: Arizona Regional Multiple Listing Service (ARMLS)
MLS Number: 6871063
APN: 129-06-044
- 7041 E Cypress St
- 2114 N 69th Place
- 6943 E Granada Rd
- 6902 E Cypress St
- 2415 N 71st St Unit D
- 2401 N 70th St Unit G
- 6901 E Oak St
- 6909 E Coronado Rd
- 7254 E Vernon Ave
- 2045 N 68th St
- 6816 E Oak St
- 7333 E Palm Ln
- 6838 E Almeria Rd
- 6845 E Lewis Ave
- 2527 N 69th Place
- 6802 E Oak St
- 1810 N 74th St
- 7039 E Virginia Ave
- 7416 E Holly St
- 1815 N 74th St
