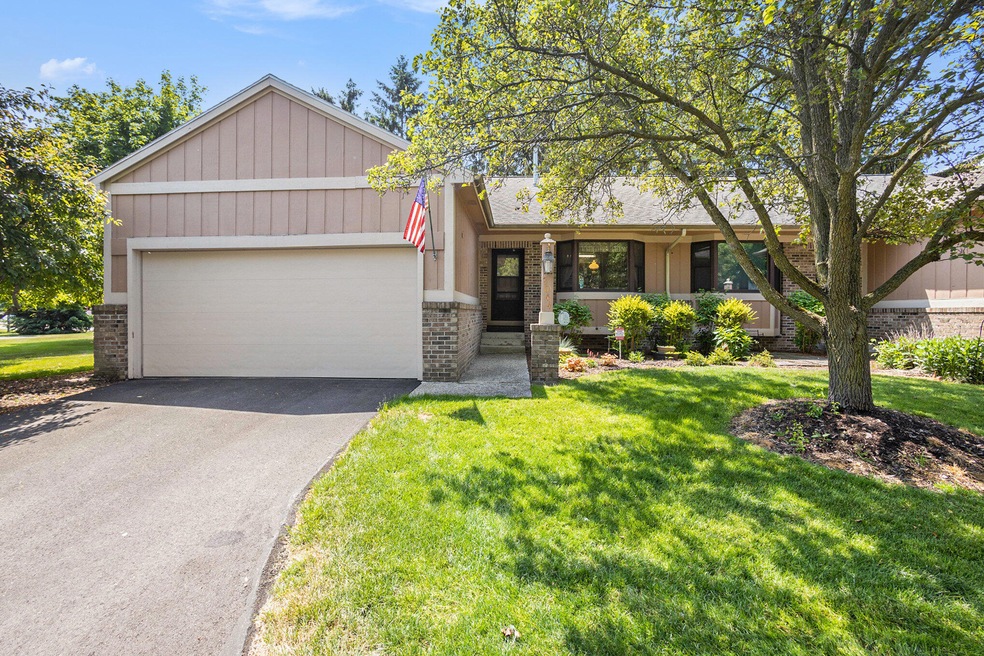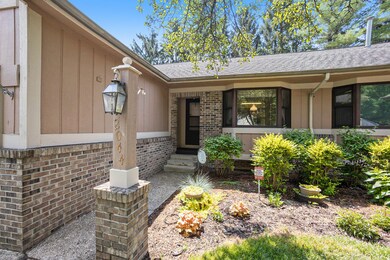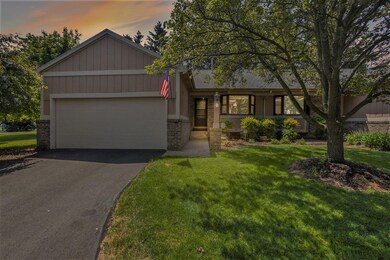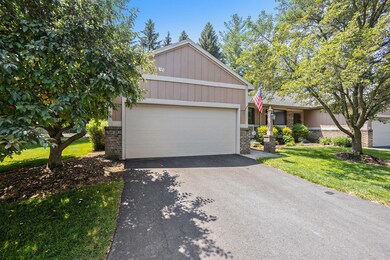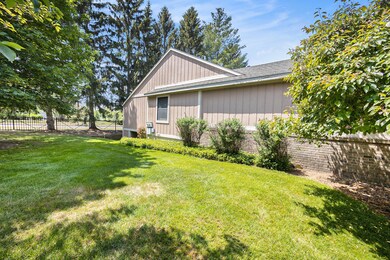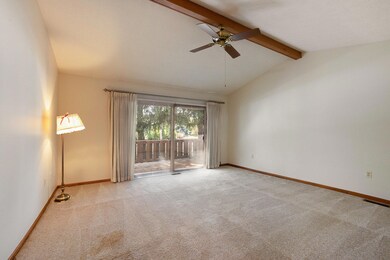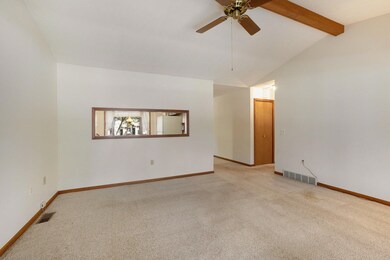
2044 Nathan Dr SE Unit 5 Grand Rapids, MI 49508
Millbrook NeighborhoodEstimated Value: $263,000 - $273,000
Highlights
- Deck
- Main Floor Bedroom
- Corner Lot: Yes
- Wooded Lot
- End Unit
- Cul-De-Sac
About This Home
As of July 2023Come Home and enjoy this lovely condo that offers you lots of space, a great location, and a beautiful park-like setting!! Three bedrooms and 2 full baths, you will have lots of room to entertain and enjoy living!! Some newer flooring, furnace, water heater, etc---the living area has a cathedral ceiling, and a huge slider overlooking the back deck! Nicely sized Primary Suite on main floor lets you spread out and enjoy life, as well as a very large kitchen! Lovely lower level with lots of extra storage, too! Beautiful and spacious end unit---so much here for you! Close to all shopping, this close knit condo association is wonderful---you will love it! Immediate possession at close!
Last Agent to Sell the Property
Berkshire Hathaway HomeServices Michigan Real Estate (Main) License #6501233200 Listed on: 06/05/2023

Co-Listed By
Berkshire Hathaway HomeServices Michigan Real Estate (Main) License #6501299915
Property Details
Home Type
- Condominium
Est. Annual Taxes
- $1,661
Year Built
- Built in 1989
Lot Details
- Property fronts a private road
- End Unit
- Cul-De-Sac
- Private Entrance
- Shrub
- Level Lot
- Wooded Lot
HOA Fees
- $275 Monthly HOA Fees
Parking
- 2 Car Attached Garage
- Garage Door Opener
Home Design
- Brick Exterior Construction
- Shingle Roof
- Vinyl Siding
Interior Spaces
- 1,902 Sq Ft Home
- 1-Story Property
- Ceiling Fan
- Insulated Windows
- Window Treatments
- Living Room
- Dining Area
- Laminate Flooring
- Natural lighting in basement
Kitchen
- Eat-In Kitchen
- Range
- Microwave
- Freezer
- Dishwasher
- Snack Bar or Counter
- Disposal
Bedrooms and Bathrooms
- 3 Bedrooms | 2 Main Level Bedrooms
- Bathroom on Main Level
- 2 Full Bathrooms
Laundry
- Laundry on main level
- Dryer
- Washer
Utilities
- Forced Air Heating and Cooling System
- Heating System Uses Natural Gas
- High Speed Internet
- Cable TV Available
Additional Features
- Accessible Bedroom
- Deck
- Mineral Rights Excluded
Community Details
Overview
- Association fees include water, trash, snow removal, sewer, lawn/yard care
- Association Phone (616) 245-5003
- Maple Villa Condos
- Bldg #2, Maple Villa Kent County Condos Subdivision
Pet Policy
- Pets Allowed
Ownership History
Purchase Details
Home Financials for this Owner
Home Financials are based on the most recent Mortgage that was taken out on this home.Purchase Details
Purchase Details
Home Financials for this Owner
Home Financials are based on the most recent Mortgage that was taken out on this home.Purchase Details
Home Financials for this Owner
Home Financials are based on the most recent Mortgage that was taken out on this home.Purchase Details
Purchase Details
Purchase Details
Similar Homes in Grand Rapids, MI
Home Values in the Area
Average Home Value in this Area
Purchase History
| Date | Buyer | Sale Price | Title Company |
|---|---|---|---|
| Hunt Jennifer | $255,000 | None Listed On Document | |
| Carlson Fredric A | -- | None Available | |
| Carlson Gregory A | -- | None Available | |
| Carlson Fredric A | $105,000 | None Available | |
| -- | $90,000 | -- | |
| -- | $90,000 | -- | |
| Carlson Gregory A Lorelei L | -- | -- |
Mortgage History
| Date | Status | Borrower | Loan Amount |
|---|---|---|---|
| Open | Hunt Jennifer | $242,000 | |
| Previous Owner | Carlson Gregory A | $46,670 |
Property History
| Date | Event | Price | Change | Sq Ft Price |
|---|---|---|---|---|
| 07/13/2023 07/13/23 | Sold | $255,000 | -1.9% | $134 / Sq Ft |
| 06/15/2023 06/15/23 | Pending | -- | -- | -- |
| 06/05/2023 06/05/23 | For Sale | $260,000 | -- | $137 / Sq Ft |
Tax History Compared to Growth
Tax History
| Year | Tax Paid | Tax Assessment Tax Assessment Total Assessment is a certain percentage of the fair market value that is determined by local assessors to be the total taxable value of land and additions on the property. | Land | Improvement |
|---|---|---|---|---|
| 2025 | $3,872 | $127,900 | $0 | $0 |
| 2024 | $3,872 | $122,100 | $0 | $0 |
| 2023 | $1,749 | $101,300 | $0 | $0 |
| 2022 | $1,660 | $95,700 | $0 | $0 |
| 2021 | $1,623 | $89,500 | $0 | $0 |
| 2020 | $1,552 | $87,800 | $0 | $0 |
| 2019 | $1,570 | $77,100 | $0 | $0 |
| 2018 | $1,570 | $74,000 | $0 | $0 |
| 2017 | $1,528 | $62,400 | $0 | $0 |
| 2016 | $1,546 | $54,100 | $0 | $0 |
| 2015 | $1,438 | $54,100 | $0 | $0 |
| 2013 | -- | $42,300 | $0 | $0 |
Agents Affiliated with this Home
-
Donna Anders

Seller's Agent in 2023
Donna Anders
Berkshire Hathaway HomeServices Michigan Real Estate (Main)
(616) 291-1927
6 in this area
477 Total Sales
-
Tim Anders

Seller Co-Listing Agent in 2023
Tim Anders
Berkshire Hathaway HomeServices Michigan Real Estate (Main)
(616) 291-1467
8 in this area
408 Total Sales
-
Cheryl Westdale
C
Buyer's Agent in 2023
Cheryl Westdale
Keller Williams GR East
(616) 308-5075
2 in this area
107 Total Sales
Map
Source: Southwestern Michigan Association of REALTORS®
MLS Number: 23018855
APN: 41-18-16-252-005
- 2179 32nd St SE
- 1901 Mayberry St SE
- 1926 Millbrook St SE
- 3360 Brook Trail SE
- 3025 Juneberry Ave SE
- 2905 Woodside Ave SE
- 3536 Whispering Brook Dr SE Unit 63
- 2480 32nd St SE
- 1633 Shangrai La Dr SE
- 3587 Whispering Brook Dr SE Unit 26
- 2321 S Highland View Cir SE Unit 21
- 3660 Portman Ln SE Unit 154
- 2622 W Highland View Cir SE Unit 16
- 1462 32nd St SE
- 1450 32nd St SE
- 3435 Newcastle Dr SE
- 1426 Lancashire Dr SE
- 2335 Delange Dr SE
- 2769 Paddington Dr SE
- 2464 Abbington Dr SE Unit 171
- 2044 Nathan Dr SE Unit 5
- 2040 Nathan Dr SE
- 2040 Nathan Dr SE Unit 8
- 2040 Nathan Dr SE
- 2043 Nathan Dr SE Unit 16
- 2047 Nathan Dr SE Unit 17
- 2039 Nathan Dr SE
- 2039 Nathan Dr SE Unit 15
- 2051 Nathan Dr SE Unit 18
- 3169 Maple Villa Dr SE Unit 2
- 3171 Maple Villa Dr SE
- 3171 Maple Villa Dr SE Unit 1
- 3171 Maple Villa Dr SE
- 3167 Maple Villa Dr SE Unit 3
- 3165 Maple Villa Dr SE Unit 4
- 2075 Nathan Dr SE
- 2071 Nathan Dr SE
- 2067 Nathan Dr SE Unit 12
- 2063 Nathan Dr SE Unit 11
- 2059 Nathan Dr SE Unit 10
