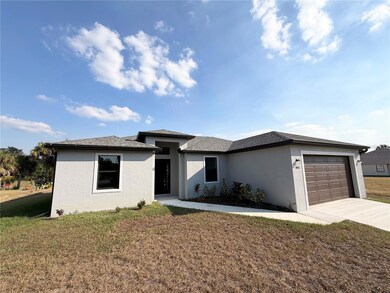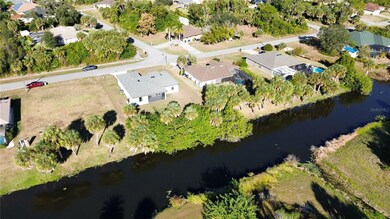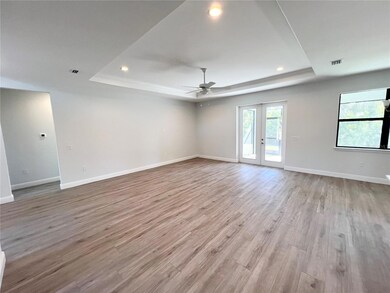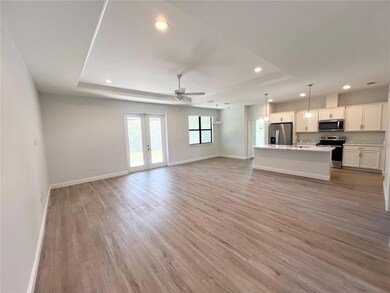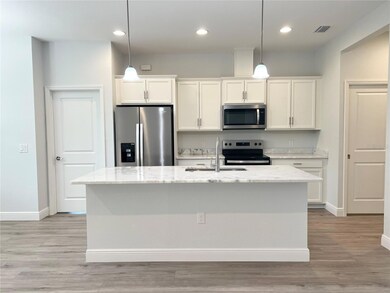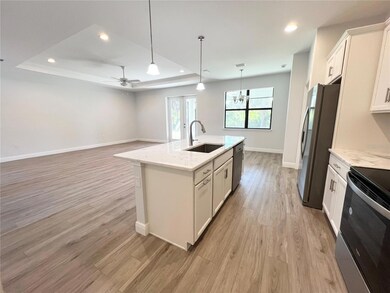2044 Nimbus Dr North Port, FL 34287
Estimated payment $1,924/month
Highlights
- New Construction
- No HOA
- 2 Car Attached Garage
- Open Floorplan
- Hurricane or Storm Shutters
- Living Room
About This Home
Welcome to Your 2024 Brand New Waterfront Dream Home! Experience modern Florida living in this stunning new-construction 3-bedroom, 2-bathroom home with an additional bonus room perfect for an office or flex space. Ideally positioned on a freshwater canal in a prime North Port location, this property offers peaceful water views, a spacious backyard for fishing or outdoor activities, and the perfect blend of comfort and convenience. Step inside to a bright, open-concept floor plan designed for everyday living and entertaining. The kitchen features a stylish breakfast bar, modern countertops and cabinetry. The living area is enhanced by luxury vinyl flooring throughout, creating a warm and cohesive feel. The private primary suite offers a relaxing retreat with dual vanities, a fully tiled walk-in shower, and an impressive walk-in closet. Enjoy your morning coffee or unwind in the evening on the large screened lanai overlooking the fresh water canal.
Located just minutes from US-41, I-75, Warm Mineral Springs, CoolToday Park, Wellen Park, shops, dining, and Gulf Coast beaches, this home delivers the ideal combination of tranquility and accessibility. Don’t miss the opportunity to own this beautiful waterfront home — schedule your private showing today!
Listing Agent
REALTY ONE GROUP MVP Brokerage Phone: 800-896-8790 License #3477886 Listed on: 11/18/2025

Home Details
Home Type
- Single Family
Est. Annual Taxes
- $900
Year Built
- Built in 2024 | New Construction
Lot Details
- 10,000 Sq Ft Lot
- Lot Dimensions are 80x125
- Northwest Facing Home
- Property is zoned RSF2
Parking
- 2 Car Attached Garage
Home Design
- Slab Foundation
- Shingle Roof
- Block Exterior
- Stucco
Interior Spaces
- 1,731 Sq Ft Home
- Open Floorplan
- French Doors
- Living Room
- Dining Room
- Vinyl Flooring
- Hurricane or Storm Shutters
- Laundry Room
Kitchen
- Range
- Microwave
- Dishwasher
Bedrooms and Bathrooms
- 3 Bedrooms
- 2 Full Bathrooms
Outdoor Features
- Rain Gutters
Utilities
- Central Heating and Cooling System
- Thermostat
- Well
- Septic Tank
- Private Sewer
Community Details
- No Home Owners Association
- Port Charlotte Sub Community
- Port Charlotte Sub 01 Subdivision
Listing and Financial Details
- Visit Down Payment Resource Website
- Legal Lot and Block 41 / 295
- Assessor Parcel Number 0989029541
Map
Home Values in the Area
Average Home Value in this Area
Tax History
| Year | Tax Paid | Tax Assessment Tax Assessment Total Assessment is a certain percentage of the fair market value that is determined by local assessors to be the total taxable value of land and additions on the property. | Land | Improvement |
|---|---|---|---|---|
| 2024 | $800 | $26,862 | -- | -- |
| 2023 | $800 | $27,500 | $27,500 | $0 |
| 2022 | $628 | $22,200 | $22,200 | $0 |
| 2021 | $437 | $8,100 | $8,100 | $0 |
| 2020 | $437 | $8,800 | $8,800 | $0 |
| 2019 | $424 | $8,500 | $8,500 | $0 |
| 2018 | $414 | $7,500 | $7,500 | $0 |
| 2017 | $403 | $5,929 | $0 | $0 |
| 2016 | $376 | $5,800 | $5,800 | $0 |
| 2015 | $373 | $4,900 | $4,900 | $0 |
| 2014 | $371 | $5,600 | $0 | $0 |
Property History
| Date | Event | Price | List to Sale | Price per Sq Ft |
|---|---|---|---|---|
| 11/19/2025 11/19/25 | For Rent | $2,200 | 0.0% | -- |
| 11/18/2025 11/18/25 | For Sale | $350,000 | -- | $202 / Sq Ft |
Purchase History
| Date | Type | Sale Price | Title Company |
|---|---|---|---|
| Warranty Deed | $27,000 | Msc Title Inc | |
| Deed | -- | -- |
Source: Stellar MLS
MLS Number: C7517846
APN: 0989-02-9541
- Lot#13 Samoa Ave
- Lot 5 Nansen Ln
- Lot 11 Morch Ln
- 0 Walmsley Ave Unit MFRA4629289
- 0 Walmsley Ave Unit MFRC7507061
- 0 Nimbus Dr Unit MFRC7513303
- 3378 Escobar Ln
- 0 Town Terrace Unit A4486690
- 2576 Pecan St
- 0 Cloras St
- 3398 Escobar Ln
- 2173 Cloras St
- 0 Bendix Terrace Unit MFRN6137152
- 2903 Pope St
- 0 Tonkin Dr Unit O6075861
- LOTS 30 & 31 Nemo Ave
- 3935 Nemo Ave
- 3497 Albenga Ln
- 0 Shalimar Terrace Unit MFRN6140118
- 0 Shalimar Terrace Unit MFRC7517538
- 3360 Morchester Ln
- 3584 Laslo Ave
- 2822 Palomar St
- 1250 Papillon St
- 1542 Log Ln
- 4341 Nemo Ave
- 2726 Morrietta Ln
- 2678 Mather Ln
- 3254 Moravia Ave
- 4333 Targee Ave
- 1220 S Wapello St
- 1225 Gerona Terrace
- 4251 SyMcO Ave
- 2590 Abbotsford St
- 2624 Abbotsford St
- 3632 Annapolis Terrace
- 3240 Alesio Ave
- 2462 Ensenada Ln
- 3942 Oconto Ave
- 3879 Portair Ave

