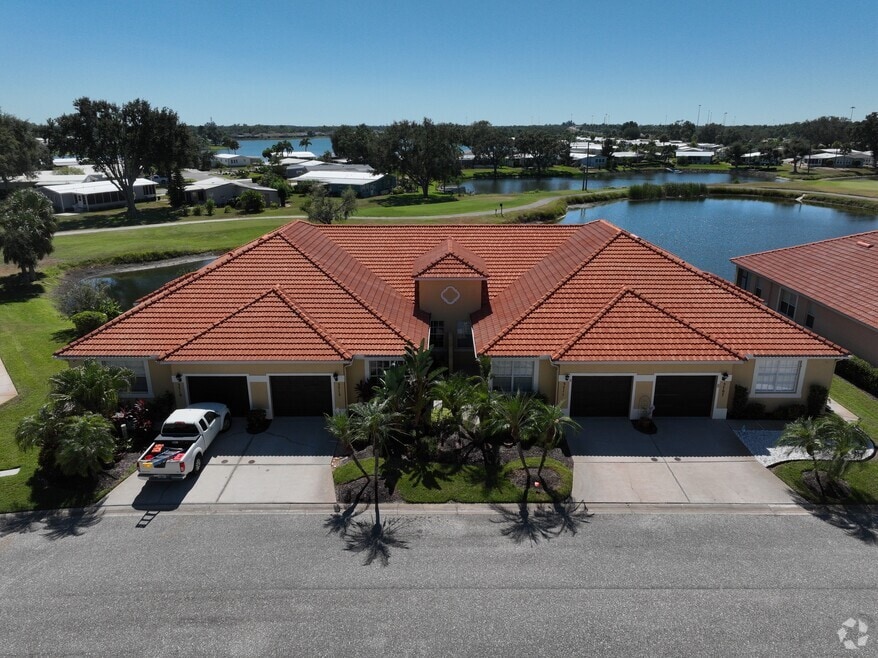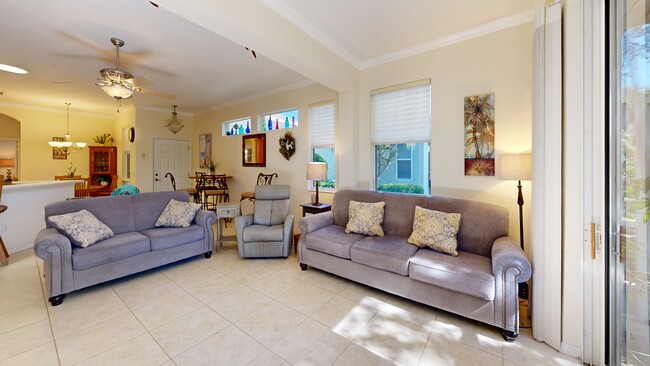
2044 Sifield Greens Way Sun City Center, FL 33573
Estimated payment $2,454/month
Highlights
- Golf Course Community
- Active Adult
- View of Trees or Woods
- Fitness Center
- Gated Community
- Open Floorplan
About This Home
MOTIVATED SELLER! Welcome to active and carefree retirement living in the sought-after community of Kings Point! This immaculate and impeccably maintained Strathaven home has 2 bedrooms, 2 bathrooms, and an extra flex room with a 12 ft. ceiling that can be a 3rd bedroom, office, den or even a home gym. This home has tons of upgrades and to top it off, it comes furnished (except for the daybed and high-top table.) ALL YOU NEED IS YOUR SUITCASE!! Worry free maintenance with a Home WARRANTY that expires in MARCH OF 2030!! Let's talk about the upgrades; crown molding throughout the home, SunTek Security Window film on all the windows, Plantation shutters, Hunter Douglas Sheers, Vacuflo central vacuum & attachments, solid wood 42' upper wall cabinets in the kitchen and laundry room, kitchen cabinets have crown molding & refrigerator wall panel, BRAND NEW stainless steel kitchen appliances, the kitchen is a chef's dream, wait until you see the gas stove! Both bathrooms have chair-height toilets and solar tubes for extra lighting, lower cabinets in the kitchen, and bathrooms have custom shelf genie pull-out drawers. The lanai was built as part of the home with a concrete block which is why this model is larger at 1,410 sq. ft under air & heat, there is a screened lanai as well so you can sit outside and enjoy the beautiful nature that surrounds you. This home has lush landscaping and NO REAR NEIGHBORS! The A/C unit is from 2020, the Gas water heater from 2021, washer & dryer from 2018, Roof replaced in 2021 and wait until you see the garage, it has built-in Premier storage cabinets, upper storage racks, custom built folding wall workbench, epoxy coated garage floor, an aluminum step ladder to the attic, brand new garage door screen from 2024, I could go on and on. Come and check out this spectacular home in person. Kings Point has 2 clubhouses, a restaurant/bar, swimming pools, gyms, a spa, a beauty salon, tennis courts, a pottery club, mah-jongg, pickle ball and much much more! Kings Point is a gated 55+ golf cart community. Surrounding areas are easily accessible by highways. Visit Florida's award-winning beaches, shopping, dining, and sporting events. Disney/Orlando is approx. 90 minutes away.
Listing Agent
CENTURY 21 BEGGINS ENTERPRISES Brokerage Phone: 813-645-8481 License #3471255 Listed on: 08/07/2025

Property Details
Home Type
- Condominium
Est. Annual Taxes
- $3,798
Year Built
- Built in 2006
Lot Details
- Northwest Facing Home
- Landscaped
- Irrigation Equipment
- Garden
HOA Fees
- $726 Monthly HOA Fees
Parking
- 2 Car Attached Garage
- Ground Level Parking
- Garage Door Opener
- Driveway
Property Views
- Woods
- Garden
Home Design
- Entry on the 1st floor
- Block Foundation
- Shingle Roof
- Stucco
Interior Spaces
- 1,410 Sq Ft Home
- 1-Story Property
- Open Floorplan
- Crown Molding
- High Ceiling
- Ceiling Fan
- Skylights
- Shutters
- Sliding Doors
- Great Room
- Family Room Off Kitchen
- Tile Flooring
Kitchen
- Eat-In Kitchen
- Dinette
- Range
- Microwave
- Ice Maker
- Dishwasher
- Stone Countertops
- Solid Wood Cabinet
- Disposal
Bedrooms and Bathrooms
- 2 Bedrooms
- Split Bedroom Floorplan
- Walk-In Closet
- 2 Full Bathrooms
Laundry
- Laundry Room
- Dryer
- Washer
Home Security
Accessible Home Design
- Wheelchair Access
Outdoor Features
- Enclosed Patio or Porch
- Exterior Lighting
- Rain Gutters
Schools
- Cypress Creek Elementary School
- Shields Middle School
- Lennard High School
Utilities
- Central Air
- Heating Available
- Thermostat
- Gas Water Heater
- Water Softener
- Phone Available
- Cable TV Available
Listing and Financial Details
- Visit Down Payment Resource Website
- Tax Lot 000220
- Assessor Parcel Number U-23-32-19-861-000000-00022.0
Community Details
Overview
- Active Adult
- Association fees include 24-Hour Guard, cable TV, pool, escrow reserves fund, insurance, internet, maintenance structure, ground maintenance, management, pest control, private road, recreational facilities, security, sewer, trash, water
- Aundrey Sutherland Association, Phone Number (813) 296-7491
- Portsmith Condo Subdivision, Strathaven Floorplan
- On-Site Maintenance
- The community has rules related to building or community restrictions, fencing, vehicle restrictions
- Community features wheelchair access
Amenities
- Restaurant
- Sauna
- Clubhouse
- Laundry Facilities
- Community Mailbox
Recreation
- Golf Course Community
- Tennis Courts
- Pickleball Courts
- Recreation Facilities
- Shuffleboard Court
- Fitness Center
- Community Pool
- Community Spa
- Dog Park
- Trails
Pet Policy
- Pets Allowed
- Pets up to 101 lbs
- 2 Pets Allowed
Security
- Security Guard
- Gated Community
- Fire and Smoke Detector
3D Interior and Exterior Tours
Floorplan
Map
Home Values in the Area
Average Home Value in this Area
Tax History
| Year | Tax Paid | Tax Assessment Tax Assessment Total Assessment is a certain percentage of the fair market value that is determined by local assessors to be the total taxable value of land and additions on the property. | Land | Improvement |
|---|---|---|---|---|
| 2024 | $3,798 | $225,680 | -- | -- |
| 2023 | $1,935 | $119,751 | $0 | $0 |
| 2022 | $1,787 | $116,263 | $0 | $0 |
| 2021 | $1,760 | $112,877 | $0 | $0 |
| 2020 | $1,689 | $111,319 | $0 | $0 |
| 2019 | $1,603 | $108,816 | $0 | $0 |
| 2018 | $1,585 | $106,787 | $0 | $0 |
| 2017 | $1,557 | $165,103 | $0 | $0 |
| 2016 | $1,537 | $102,440 | $0 | $0 |
| 2015 | $1,551 | $101,728 | $0 | $0 |
| 2014 | $1,536 | $100,921 | $0 | $0 |
| 2013 | -- | $99,430 | $0 | $0 |
Property History
| Date | Event | Price | List to Sale | Price per Sq Ft | Prior Sale |
|---|---|---|---|---|---|
| 10/01/2025 10/01/25 | Price Changed | $269,000 | -3.6% | $191 / Sq Ft | |
| 09/05/2025 09/05/25 | Price Changed | $279,000 | -3.5% | $198 / Sq Ft | |
| 08/18/2025 08/18/25 | Price Changed | $289,000 | -2.7% | $205 / Sq Ft | |
| 08/07/2025 08/07/25 | For Sale | $297,000 | -10.0% | $211 / Sq Ft | |
| 05/24/2023 05/24/23 | Sold | $330,000 | -1.5% | $234 / Sq Ft | View Prior Sale |
| 03/28/2023 03/28/23 | Pending | -- | -- | -- | |
| 03/08/2023 03/08/23 | For Sale | $334,900 | -- | $238 / Sq Ft |
Purchase History
| Date | Type | Sale Price | Title Company |
|---|---|---|---|
| Warranty Deed | $330,000 | Paramount Title |
About the Listing Agent

Hello! When it comes to the significant decision of buying or selling a home, selecting the right realtor is paramount. You deserve someone you can rely on-a realtor who promptly answers your calls, communicates effectively with both you and other realtors, and is committed to going the extra mile throughout the entire process. That's where I come in.
I pride myself on being honest, friendly, and compassionate, ensuring that I provide top-notch service tailored to your needs. My journey
Jacqueline's Other Listings
Source: Stellar MLS
MLS Number: TB8415170
APN: U-23-32-19-861-000000-00022.0
- 2040 Sifield Greens Way Unit 24
- 2050 Sifield Greens Way Unit 19
- 2037 Sifield Greens Way
- 2082 Sifield Greens Way Unit 3
- 2226 Nottingham Greens Dr
- 2311 Nottingham Greens Dr
- 2227 Nottingham Greens Dr
- 1257 Corinth Greens Dr Unit 1257
- 2112 Sifield Greens Way Unit 5
- 2427 Nottingham Greens Dr
- 2264 Sifield Greens Way
- 2263 Sifield Greens Way Unit 92
- 2325 Brookfield Greens Cir Unit 41
- 2046 Inverness Greens Dr Unit 82
- 1212 Corinth Greens Dr Unit 5
- 2427 Sifield Greens Way
- 1226 Lyndhurst Greens Dr Unit 11
- 1219 Huntington Greens Dr
- 2018 Inverness Greens Dr Unit 69
- 1226 Huntington Greens Dr Unit 31
- 2303 Brookfield Greens Cir
- 2312 Brookfield Greens Cir Unit 61
- 2430 Sifield Greens Way Unit 48
- 1034 Mcdaniel St
- 1014 Radison Lake Ct Unit 58
- 2116 Acadia Greens Dr Unit 64
- 751 McCallister Ave
- 2405 New Haven Cir Unit 2
- 713 Manchester Woods Dr
- 704 Tremont Greens Ln Unit 107
- 1326 Idlewood Dr Unit 1326
- 1208 Litchfield Dr Unit 39
- 1831 Wolf Laurel Dr
- 1904 Canterbury Ln Unit 11
- 1361 Emerald Dunes Dr
- 301 Kings Blvd Unit 132
- 301 Andover Place S Unit 185
- 403 Finchley Ct Unit B
- 1905 Canterbury Ln Unit 9
- 1814 Foxhunt Dr Unit A





