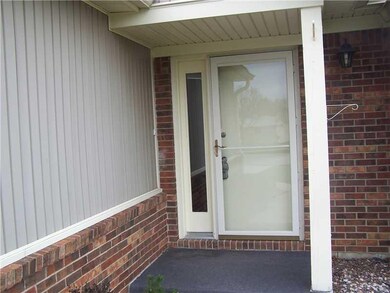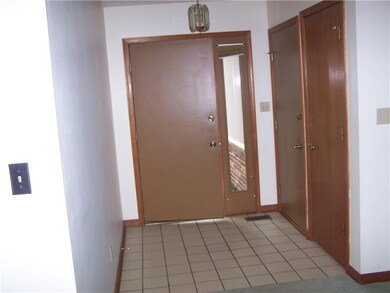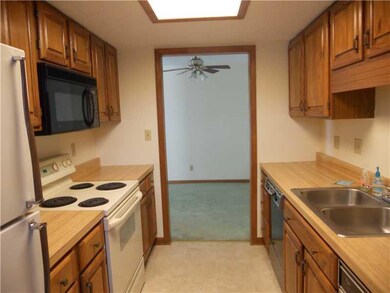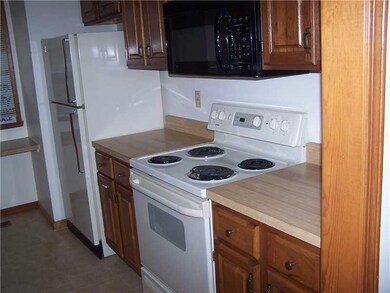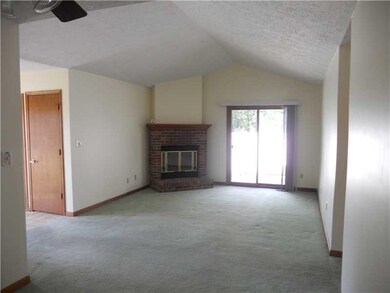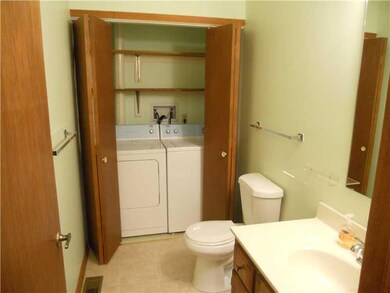
2044 Ticen Ct Beech Grove, IN 46107
Highlights
- Vaulted Ceiling
- End Unit
- Combination Dining and Living Room
- Ranch Style House
- Forced Air Heating and Cooling System
- Garage
About This Home
As of June 2015Beautiful, ready to move in. Awsome location, best lot in community with over-sized lot. Many mature trees. Wood deck with a very private fence. Lots of new paint throughout. 1.5 baths. Laundry hoop-up for washer/dryer. 18X13 great room with wood burding fireplace. Sliding doors leading to very private secluded deck.Very low taxes. Must see today!!
Last Agent to Sell the Property
Jane Drake
Listed on: 04/11/2015
Property Details
Home Type
- Condominium
Est. Annual Taxes
- $558
Year Built
- Built in 1985
Parking
- Garage
Home Design
- Ranch Style House
- Slab Foundation
- Vinyl Construction Material
Interior Spaces
- 1,009 Sq Ft Home
- Vaulted Ceiling
- Great Room with Fireplace
- Combination Dining and Living Room
- Attic Access Panel
Kitchen
- Electric Oven
- <<microwave>>
- Dishwasher
- Trash Compactor
- Disposal
Bedrooms and Bathrooms
- 2 Bedrooms
- 2 Full Bathrooms
Home Security
Additional Features
- End Unit
- Forced Air Heating and Cooling System
Listing and Financial Details
- Assessor Parcel Number 491029103051000502
Community Details
Overview
- Association fees include lawncare, ground maintenance
- Beech Tree Condominiums Subdivision
Security
- Fire and Smoke Detector
Ownership History
Purchase Details
Home Financials for this Owner
Home Financials are based on the most recent Mortgage that was taken out on this home.Purchase Details
Home Financials for this Owner
Home Financials are based on the most recent Mortgage that was taken out on this home.Purchase Details
Similar Home in the area
Home Values in the Area
Average Home Value in this Area
Purchase History
| Date | Type | Sale Price | Title Company |
|---|---|---|---|
| Warranty Deed | -- | Mtc | |
| Warranty Deed | -- | -- | |
| Deed | $67,500 | -- |
Mortgage History
| Date | Status | Loan Amount | Loan Type |
|---|---|---|---|
| Open | $48,000 | New Conventional | |
| Closed | $39,600 | New Conventional |
Property History
| Date | Event | Price | Change | Sq Ft Price |
|---|---|---|---|---|
| 06/10/2015 06/10/15 | Sold | $66,000 | -1.5% | $65 / Sq Ft |
| 05/27/2015 05/27/15 | Pending | -- | -- | -- |
| 05/26/2015 05/26/15 | For Sale | $67,000 | 0.0% | $66 / Sq Ft |
| 05/15/2015 05/15/15 | Pending | -- | -- | -- |
| 04/11/2015 04/11/15 | For Sale | $67,000 | -0.7% | $66 / Sq Ft |
| 10/23/2012 10/23/12 | Sold | $67,500 | 0.0% | $67 / Sq Ft |
| 09/25/2012 09/25/12 | Pending | -- | -- | -- |
| 08/17/2012 08/17/12 | For Sale | $67,500 | -- | $67 / Sq Ft |
Tax History Compared to Growth
Tax History
| Year | Tax Paid | Tax Assessment Tax Assessment Total Assessment is a certain percentage of the fair market value that is determined by local assessors to be the total taxable value of land and additions on the property. | Land | Improvement |
|---|---|---|---|---|
| 2024 | $1,668 | $128,700 | $12,000 | $116,700 |
| 2023 | $1,669 | $128,700 | $12,000 | $116,700 |
| 2022 | $1,570 | $118,500 | $12,000 | $106,500 |
| 2021 | $1,142 | $92,700 | $12,000 | $80,700 |
| 2020 | $1,005 | $86,200 | $12,000 | $74,200 |
| 2019 | $816 | $76,800 | $12,000 | $64,800 |
| 2018 | $720 | $66,000 | $12,000 | $54,000 |
| 2017 | $693 | $64,800 | $12,000 | $52,800 |
| 2016 | $699 | $63,500 | $12,000 | $51,500 |
| 2014 | $102 | $67,700 | $12,000 | $55,700 |
| 2013 | $548 | $88,900 | $12,000 | $76,900 |
Agents Affiliated with this Home
-
J
Seller's Agent in 2015
Jane Drake
-
Randy Hazel

Buyer's Agent in 2015
Randy Hazel
F.C. Tucker Company
(317) 590-7482
59 Total Sales
-
David Orman
D
Seller's Agent in 2012
David Orman
Tomorrow Realty, Inc.
(317) 407-4452
10 in this area
78 Total Sales
Map
Source: MIBOR Broker Listing Cooperative®
MLS Number: MBR21345980
APN: 49-10-29-103-051.000-502
- 1915 Albany St
- 2 S 25th Ave
- 2832 S Oakland Ave
- 2847 Merts Dr
- 363 N 19th Ave
- 203 S 17th Ave
- 357 N 18th Ave
- 3027 Alice Ave
- 3039 Alice Ave
- 55 N 14th Ave
- 313 N 16th Ave
- 3018 Alice Ave
- 3022 Alice Ave
- 2609 E Troy Ave
- 3104 Alice Ave
- 434 N 18th Ave
- 3015 E Sumner Ave
- 1623 Capra Ct
- 1615 Capra Ct
- 1616 Capra Ct
