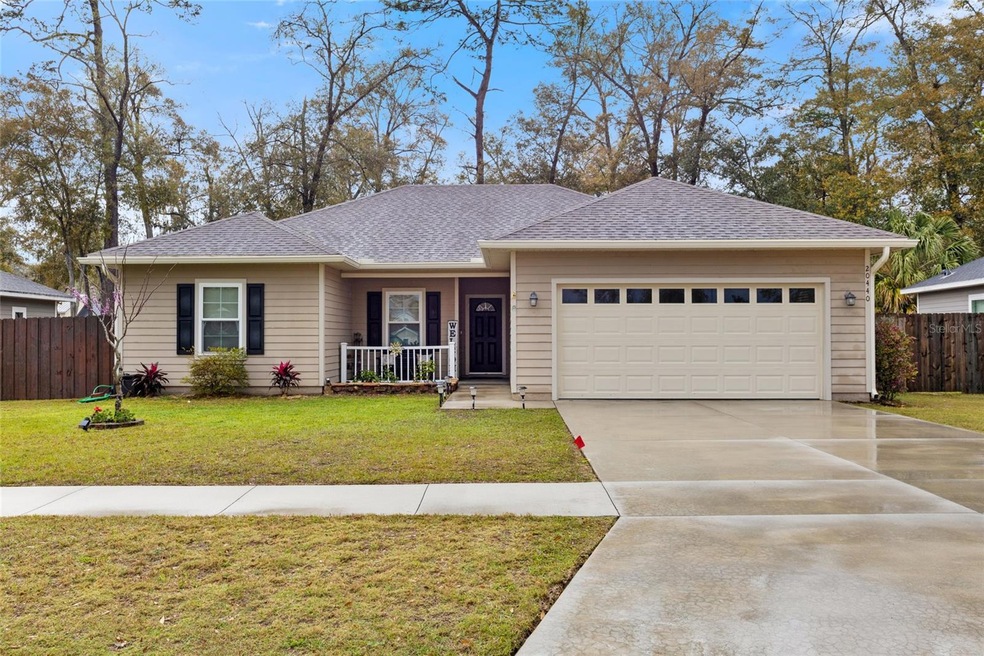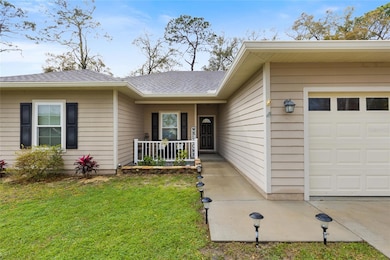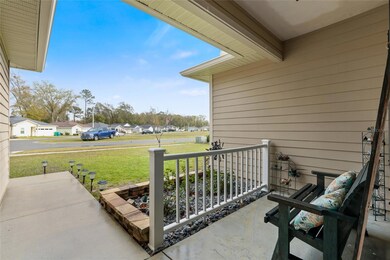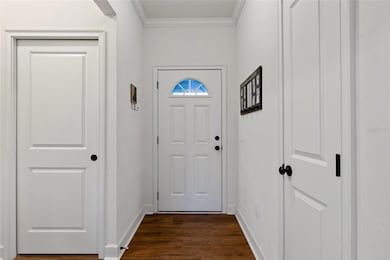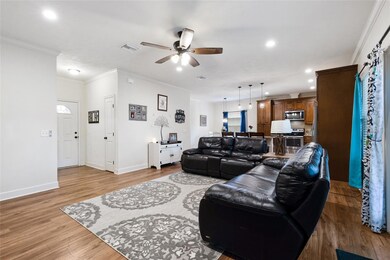
20440 NW 249th Way High Springs, FL 32643
Estimated Value: $290,797 - $304,000
Highlights
- Family Room Off Kitchen
- Laundry Room
- Central Heating and Cooling System
- 2 Car Attached Garage
- Tile Flooring
- High Speed Internet
About This Home
As of April 2024Welcome to Ashton Ridge! This beautiful 3-bedroom, 2-bathroom home with attached garage and fenced in backyard is close to our shopping amenities, the springs, and right off of 441, giving you easy drive North or South! Rest easy knowing this home is only six years old! Upon entering, you'll be greeted by an open concept living, perfect for relaxing or entertaining guests. The modern kitchen is a chef's delight, with large island, granite countertops, stainless steel appliances, soft close cabinets and drawers, and ample storage for all your culinary essentials. The primary suite is a wonderful retreat complete with a en-suite bathroom featuring dual sinks, a water closet, granite countertops, large walk-in shower, and a spacious walk-in closet. On the other side of the home, you will find the two additional bedrooms and full bathroom. To top it all off, no carpet! Step outside to your private backyard where you can relax on your back porch or enjoy a fire on the cool winter evenings. Attached garage has additional built-in storage and even more in the attic above! Come see it for yourself!
Last Agent to Sell the Property
HORIZON REALTY OF ALACHUA INC Brokerage Phone: 386-462-4020 License #3501819 Listed on: 03/03/2024
Home Details
Home Type
- Single Family
Est. Annual Taxes
- $3,341
Year Built
- Built in 2018
Lot Details
- 7,841 Sq Ft Lot
- East Facing Home
- Wood Fence
HOA Fees
- $31 Monthly HOA Fees
Parking
- 2 Car Attached Garage
Home Design
- Slab Foundation
- Shingle Roof
- HardiePlank Type
Interior Spaces
- 1,433 Sq Ft Home
- 1-Story Property
- Family Room Off Kitchen
- Laundry Room
Kitchen
- Range
- Dishwasher
Flooring
- Laminate
- Tile
Bedrooms and Bathrooms
- 3 Bedrooms
- 2 Full Bathrooms
Outdoor Features
- Exterior Lighting
- Rain Gutters
Utilities
- Central Heating and Cooling System
- Thermostat
- High Speed Internet
Community Details
- Bosshardt Management Association
- Ashton Ridge Subdivision
Listing and Financial Details
- Visit Down Payment Resource Website
- Tax Lot 14
- Assessor Parcel Number 00207-010-014
Ownership History
Purchase Details
Home Financials for this Owner
Home Financials are based on the most recent Mortgage that was taken out on this home.Purchase Details
Home Financials for this Owner
Home Financials are based on the most recent Mortgage that was taken out on this home.Purchase Details
Purchase Details
Similar Homes in High Springs, FL
Home Values in the Area
Average Home Value in this Area
Purchase History
| Date | Buyer | Sale Price | Title Company |
|---|---|---|---|
| Cleland Chasity | $293,000 | Alachua Title Services | |
| Cowsert Dustin R | $184,000 | Alachua Title Svcs Llc | |
| Ayoub Ira Properties Llc | $75,000 | -- | |
| Ayoub Ira Properties Llc | $785,000 | -- |
Mortgage History
| Date | Status | Borrower | Loan Amount |
|---|---|---|---|
| Open | Cleland Chasity | $257,427 | |
| Previous Owner | Cowsert Dustin R | $179,087 | |
| Previous Owner | Cowsert Dustin R | $118,807 | |
| Previous Owner | Cowsert Dustin R | $180,667 |
Property History
| Date | Event | Price | Change | Sq Ft Price |
|---|---|---|---|---|
| 04/22/2024 04/22/24 | Sold | $293,000 | -0.7% | $204 / Sq Ft |
| 03/22/2024 03/22/24 | Pending | -- | -- | -- |
| 03/14/2024 03/14/24 | Price Changed | $295,000 | -1.3% | $206 / Sq Ft |
| 03/03/2024 03/03/24 | For Sale | $299,000 | +62.5% | $209 / Sq Ft |
| 12/06/2021 12/06/21 | Off Market | $184,000 | -- | -- |
| 04/27/2018 04/27/18 | Sold | $184,000 | +5.8% | $129 / Sq Ft |
| 03/05/2018 03/05/18 | Pending | -- | -- | -- |
| 07/24/2017 07/24/17 | For Sale | $173,900 | -- | $122 / Sq Ft |
Tax History Compared to Growth
Tax History
| Year | Tax Paid | Tax Assessment Tax Assessment Total Assessment is a certain percentage of the fair market value that is determined by local assessors to be the total taxable value of land and additions on the property. | Land | Improvement |
|---|---|---|---|---|
| 2024 | $3,341 | $184,686 | -- | -- |
| 2023 | $3,341 | $179,306 | $0 | $0 |
| 2022 | $3,129 | $174,083 | $0 | $0 |
| 2021 | $3,089 | $169,013 | $0 | $0 |
| 2020 | $2,975 | $166,679 | $25,000 | $141,679 |
| 2019 | $3,968 | $163,222 | $25,000 | $138,222 |
| 2018 | $507 | $22,000 | $22,000 | $0 |
| 2017 | $523 | $22,000 | $22,000 | $0 |
| 2016 | $546 | $22,000 | $0 | $0 |
| 2015 | $556 | $22,000 | $0 | $0 |
| 2014 | $560 | $22,000 | $0 | $0 |
| 2013 | -- | $22,000 | $22,000 | $0 |
Agents Affiliated with this Home
-
Madison Pinder

Seller's Agent in 2024
Madison Pinder
HORIZON REALTY OF ALACHUA INC
(386) 466-5433
81 Total Sales
-
Anthony Thomas, Jr.
A
Buyer's Agent in 2024
Anthony Thomas, Jr.
MILLER REAL ESTATE
(352) 219-0429
14 Total Sales
-
Steven Ayoub
S
Seller's Agent in 2018
Steven Ayoub
FLORIDA HOMES REALTY & MORTGAGE GVILLE
(352) 215-0131
18 Total Sales
-
Annette Armstrong
A
Buyer's Agent in 2018
Annette Armstrong
COLDWELL BANKER M.M. PARRISH REALTORS
(352) 219-9781
44 Total Sales
Map
Source: Stellar MLS
MLS Number: GC519895
APN: 00207-010-014
- 20231 NW 248th Way
- 24825 NW 201st Rd
- 25193 NW 204th Place
- 20680 NW 250th St
- 20041 NW 249th St
- 19901 NW 245th Terrace
- 20235 NW 257th Terrace
- 00 NW 187th Rd
- 0 NW 253rd St
- 000 N Us Hwy 441
- 18935 NW 246th St
- 0 NW 246th St Unit 790684
- 00 W U S Highway 27
- 25770 W U S Highway 27
- 25876 NW 206th Place
- 25291 NW 210th Ln
- 18741 NW 240th St
- 23376 NW County Road 236
- 237 NW 237th St
- 23225 NW County Road 236
- 20440 NW 249th Way
- 20416 NW 249th Way
- 20388 NW 249th Way
- 20463 NW 248th Dr
- 20477 NW 248th Dr
- 20449 NW 248th Dr
- 20360 NW 249th Way
- 20435 NW 248th Dr
- 20421 NW 248th Dr
- 20401 NW 251st Terrace
- 20407 NW 248th Dr
- 20332 NW 249th Way
- 20447 NW 250th St
- 20395 NW 248th Dr
- 20304 NW 249th Way
- 20379 NW 248th Dr
- 00 NW 249th Way
- 20363 NW 248th Dr
- 20363 NW 248th Dr
- 20359 NW 251st Terrace
