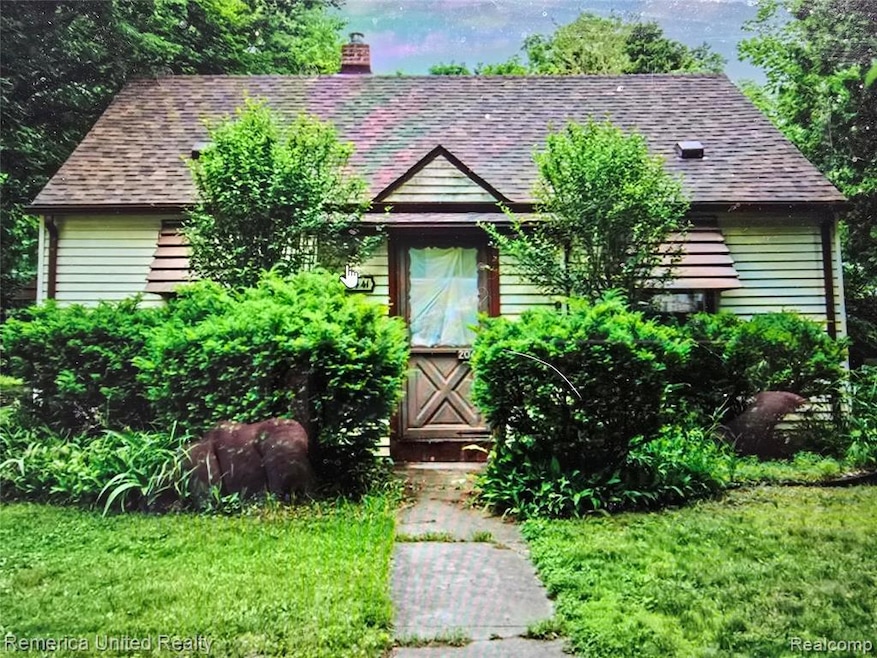20441 Five Points St Redford, MI 48240
2
Beds
1
Bath
814
Sq Ft
0.46
Acres
Highlights
- 0.46 Acre Lot
- No HOA
- Forced Air Heating System
- Ranch Style House
- 2 Car Detached Garage
About This Home
Move in to this cute 2br 1 bath home with large living room and kitchen, separate laundry area with some storage space. Bonus room could be office, sitting, gaming or other area. Huge garage and a nice size yard. Rentspree application with a $50/per person fee. Call today for a showing.
Home Details
Home Type
- Single Family
Year Built
- Built in 1935
Lot Details
- 0.46 Acre Lot
- Lot Dimensions are 70x287.94
Parking
- 2 Car Detached Garage
Home Design
- Ranch Style House
- Vinyl Construction Material
Interior Spaces
- 814 Sq Ft Home
- Crawl Space
Bedrooms and Bathrooms
- 2 Bedrooms
- 1 Full Bathroom
Location
- Ground Level
Utilities
- Forced Air Heating System
- Heating System Uses Natural Gas
Listing and Financial Details
- Security Deposit $2,063
- 24 Month Lease Term
- Application Fee: 50.00
- Assessor Parcel Number 79001020172000
Community Details
Overview
- No Home Owners Association
- B H Wark Urban Gardens Colony Sub Subdivision
Pet Policy
- Limit on the number of pets
- The building has rules on how big a pet can be within a unit
Map
Property History
| Date | Event | Price | List to Sale | Price per Sq Ft | Prior Sale |
|---|---|---|---|---|---|
| 11/11/2025 11/11/25 | For Rent | $1,375 | 0.0% | -- | |
| 07/17/2025 07/17/25 | Sold | $65,000 | -18.6% | $80 / Sq Ft | View Prior Sale |
| 07/03/2025 07/03/25 | Pending | -- | -- | -- | |
| 06/29/2025 06/29/25 | Price Changed | $79,900 | -11.1% | $98 / Sq Ft | |
| 06/19/2025 06/19/25 | For Sale | $89,900 | -- | $110 / Sq Ft |
Source: Realcomp
Source: Realcomp
MLS Number: 20251053277
APN: 79-001-02-0172-000
Nearby Homes
- 20426 Salem St
- 20403 Grandview St
- 20529 Grandview St
- 20058 Grandview St
- 19991 Garfield
- 19919 Five Points St
- 25361 Shiawassee Cir
- 25331 Shiawassee Cir Unit 205
- 19610 Garfield
- 19580 Brady
- 19495 Grandview St
- 19498 Brady
- 19765 Sumner
- 19701 Sumner
- 19551 Imperial Hwy
- 19371 Winston St
- 19355 Brady
- 19311 Grandview St
- 19329 Garfield
- 20492 Wakenden
- 25010 W 8 Mile Rd
- 25588 Shiawassee Rd
- 19444 Lennane St
- 19800 Telegraph Rd
- 20019 Lexington
- 18629 Brady
- 26309 W 7 Mile Rd
- 26309 W 7 Mile Rd Unit 224
- 19143 Berg Rd
- 18251 Brady St
- 22510 Frisbee St
- 22325 W 8 Mile Rd
- 22045 W 8 Mile Rd
- 20875 Lahser Rd
- 23217 Helen St
- 20551-20555 Lahser Rd
- 21627 Negaunee St
- 21104 Inkster Rd
- 18860 Poinciana
- 18433 Fox

