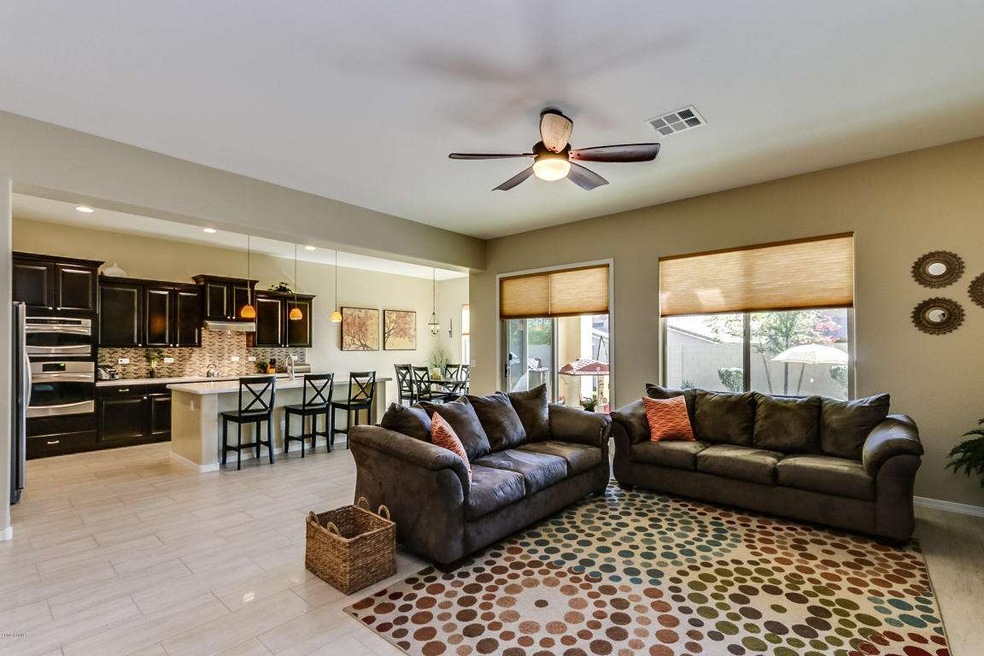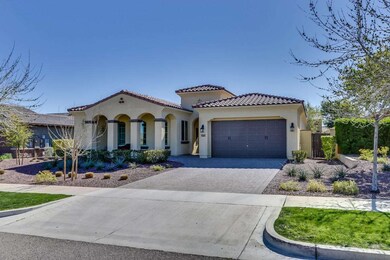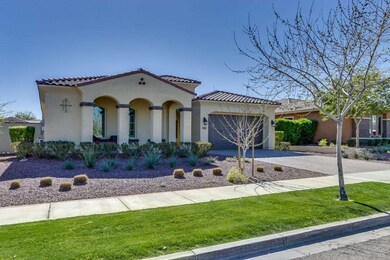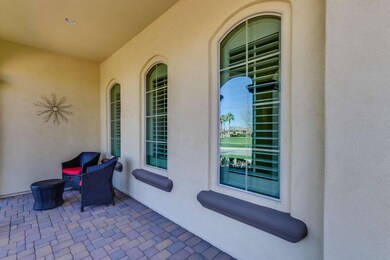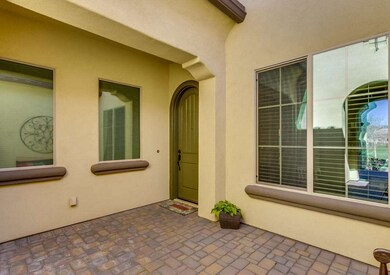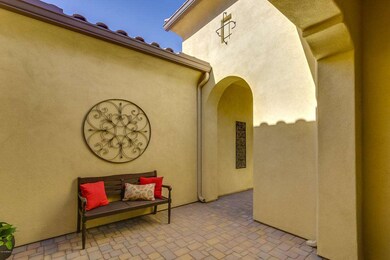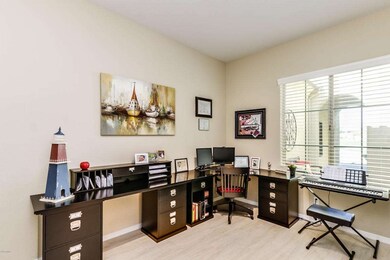
20441 W Hamilton St Buckeye, AZ 85396
Verrado NeighborhoodHighlights
- Fitness Center
- Heated Pool
- Clubhouse
- Verrado Elementary School Rated A-
- Solar Power System
- Tennis Courts
About This Home
As of August 2018CHARMING ELEGANCE!DASH OF SOPHISTICATION AND FLAIR TO THIS IMMACULATE SINGLE STORY 4 BEDROOM+DEN VERRADO HOME!EXCELLENT LOCATION W/ PARK VIEWS FROM THE FRONT*PRIVATE COURTYARD THAT LEADS YOU TO AN INVITING OPEN FLOORPLAN!GOURMET KITCHEN W/ ISLAND,CUSTOM ENGINEERED STONE COUNTERTOPS,CUSTOM MOSAIC TILE BACKSPLASH,UPGRADED TALL STAGGERED CABINETRY,SS APPLIANCES, WALK-IN PANTRY & SPACIOUS KITCHEN NOOK AREA*LUXURIOUS MASTER BATH W/DUAL SINKS,TUB,STALL SHOWER & WALK-IN CLOSET*OVERSIZED LAUNDRY ROOM W/ PRE-PLUMBED SINK AREA*WATER SOFTNER SYSTEM*BEAUTIFUL UPGRADED GLAZED TILE FLOORING & WHITE SHUTTERS THROUGHOUT*LUSHLY LANDSCAPED BACKYARD W/ PATIO PERFECT FOR ENTERTAINING! DON'T MISS THIS ENERGY EFFICENT HOME! A MUST SEE!
Last Agent to Sell the Property
Real Broker License #BR625537000 Listed on: 02/11/2016

Home Details
Home Type
- Single Family
Est. Annual Taxes
- $4,058
Year Built
- Built in 2011
Lot Details
- 9,406 Sq Ft Lot
- Desert faces the front and back of the property
- Block Wall Fence
- Grass Covered Lot
Parking
- 3 Car Direct Access Garage
- Tandem Parking
- Garage Door Opener
Home Design
- Wood Frame Construction
- Tile Roof
- Stucco
Interior Spaces
- 2,861 Sq Ft Home
- 1-Story Property
- Ceiling height of 9 feet or more
- Ceiling Fan
- Laundry in unit
Kitchen
- Eat-In Kitchen
- Breakfast Bar
- Built-In Microwave
- Dishwasher
- Kitchen Island
Flooring
- Carpet
- Tile
Bedrooms and Bathrooms
- 4 Bedrooms
- Walk-In Closet
- Primary Bathroom is a Full Bathroom
- 3 Bathrooms
- Dual Vanity Sinks in Primary Bathroom
- Bathtub With Separate Shower Stall
Eco-Friendly Details
- Solar Power System
Outdoor Features
- Heated Pool
- Covered patio or porch
Schools
- Heritage Elementary And Middle School
- Verrado High School
Utilities
- Refrigerated Cooling System
- Heating Available
- Water Softener
- High Speed Internet
- Cable TV Available
Listing and Financial Details
- Tax Lot 403
- Assessor Parcel Number 502-81-127
Community Details
Overview
- Property has a Home Owners Association
- Verrado Association, Phone Number (623) 466-7008
- Built by Meritage Homes
- Verrado Parcel 4.904 Subdivision
Amenities
- Clubhouse
- Recreation Room
Recreation
- Tennis Courts
- Community Playground
- Fitness Center
- Heated Community Pool
- Bike Trail
Ownership History
Purchase Details
Home Financials for this Owner
Home Financials are based on the most recent Mortgage that was taken out on this home.Purchase Details
Home Financials for this Owner
Home Financials are based on the most recent Mortgage that was taken out on this home.Purchase Details
Home Financials for this Owner
Home Financials are based on the most recent Mortgage that was taken out on this home.Purchase Details
Home Financials for this Owner
Home Financials are based on the most recent Mortgage that was taken out on this home.Purchase Details
Similar Homes in Buckeye, AZ
Home Values in the Area
Average Home Value in this Area
Purchase History
| Date | Type | Sale Price | Title Company |
|---|---|---|---|
| Interfamily Deed Transfer | -- | Clear Title Agency Of Az | |
| Warranty Deed | -- | Accommodation | |
| Warranty Deed | $365,000 | American Title Service Agenc | |
| Warranty Deed | $354,000 | Security Title Agency Inc | |
| Special Warranty Deed | $277,398 | First American Title Ins Co | |
| Cash Sale Deed | $2,205,000 | First American Title |
Mortgage History
| Date | Status | Loan Amount | Loan Type |
|---|---|---|---|
| Open | $161,000 | No Value Available | |
| Closed | $161,000 | New Conventional | |
| Previous Owner | $160,000 | New Conventional | |
| Previous Owner | $336,300 | New Conventional | |
| Previous Owner | $230,000 | New Conventional | |
| Previous Owner | $249,658 | New Conventional |
Property History
| Date | Event | Price | Change | Sq Ft Price |
|---|---|---|---|---|
| 08/15/2018 08/15/18 | Sold | $365,000 | -2.7% | $128 / Sq Ft |
| 06/26/2018 06/26/18 | Price Changed | $375,000 | -2.6% | $131 / Sq Ft |
| 06/15/2018 06/15/18 | For Sale | $385,000 | +8.8% | $135 / Sq Ft |
| 04/29/2016 04/29/16 | Sold | $354,000 | -1.6% | $124 / Sq Ft |
| 02/11/2016 02/11/16 | For Sale | $359,900 | -- | $126 / Sq Ft |
Tax History Compared to Growth
Tax History
| Year | Tax Paid | Tax Assessment Tax Assessment Total Assessment is a certain percentage of the fair market value that is determined by local assessors to be the total taxable value of land and additions on the property. | Land | Improvement |
|---|---|---|---|---|
| 2025 | $3,645 | $26,154 | -- | -- |
| 2024 | $4,997 | $24,908 | -- | -- |
| 2023 | $4,997 | $42,470 | $8,490 | $33,980 |
| 2022 | $4,805 | $33,720 | $6,740 | $26,980 |
| 2021 | $4,531 | $30,270 | $6,050 | $24,220 |
| 2020 | $4,349 | $29,010 | $5,800 | $23,210 |
| 2019 | $4,270 | $27,170 | $5,430 | $21,740 |
| 2018 | $4,289 | $27,980 | $5,590 | $22,390 |
| 2017 | $4,301 | $27,000 | $5,400 | $21,600 |
| 2016 | $4,287 | $29,530 | $5,900 | $23,630 |
| 2015 | $4,058 | $27,020 | $5,400 | $21,620 |
Agents Affiliated with this Home
-
Sean Bell

Seller's Agent in 2018
Sean Bell
My Home Group
(602) 432-5666
19 in this area
117 Total Sales
-
Elisa Bell

Seller Co-Listing Agent in 2018
Elisa Bell
My Home Group
(602) 616-6321
9 in this area
71 Total Sales
-
Damian Godoy
D
Buyer's Agent in 2018
Damian Godoy
My Home Group Real Estate
(480) 685-2760
2 in this area
324 Total Sales
-
John Fritz

Buyer Co-Listing Agent in 2018
John Fritz
JK Realty
(480) 254-6207
2 in this area
85 Total Sales
-
Raquel Cutchon-Quinet

Seller's Agent in 2016
Raquel Cutchon-Quinet
Real Broker
(623) 293-2949
25 Total Sales
Map
Source: Arizona Regional Multiple Listing Service (ARMLS)
MLS Number: 5397305
APN: 502-81-127
- 3109 N Black Rock Rd
- 20510 W White Rock Rd
- 20377 W Terrace Ln
- 2949 N Acacia Way
- 20539 W Terrace Ln
- 20563 W White Rock Rd
- 3331 N Acacia Way
- 20285 W Monterey Way
- 20286 W Monterey Way
- 20585 W Garden St
- 20273 W Monterey Way
- 20261 W Monterey Way
- 2727 N Acacia Way
- 20618 W Western Dr
- 20255 W Monterey Way
- 20532 W Summit Place
- 20258 W Catalina Dr
- 20263 W Catalina Dr
- 3173 N Clanton St
- 2941 N Evergreen St
