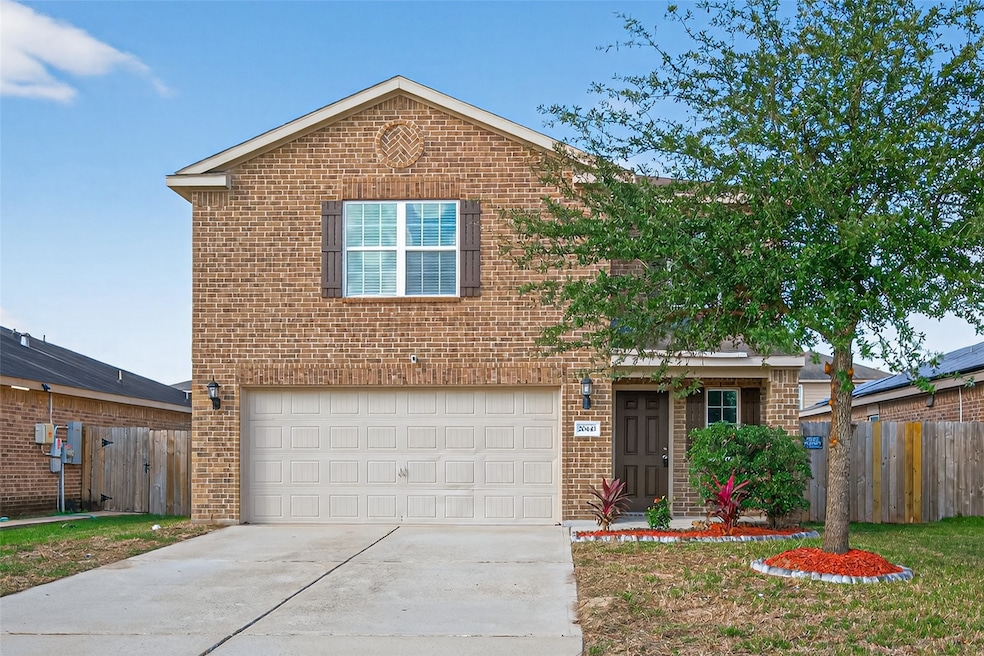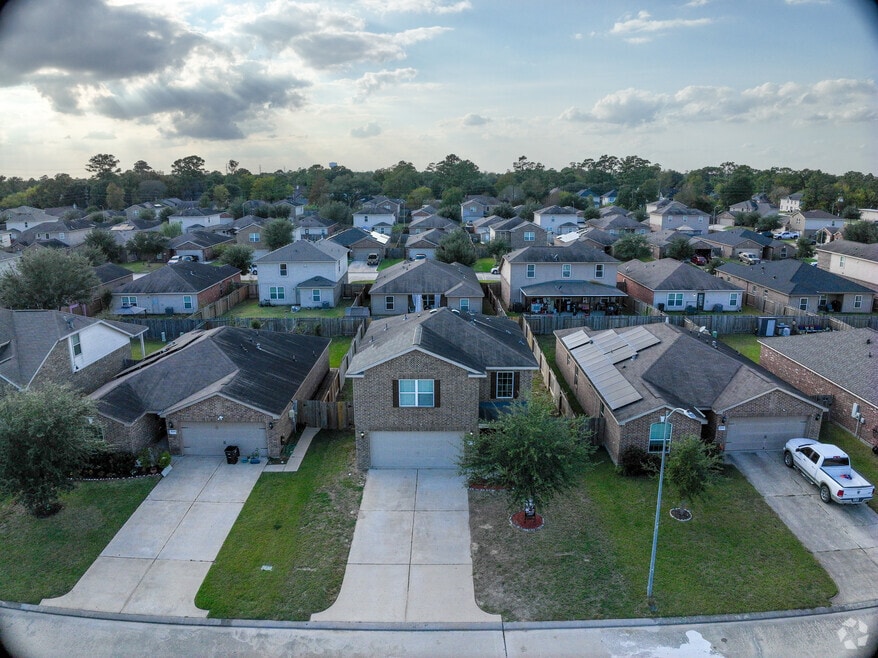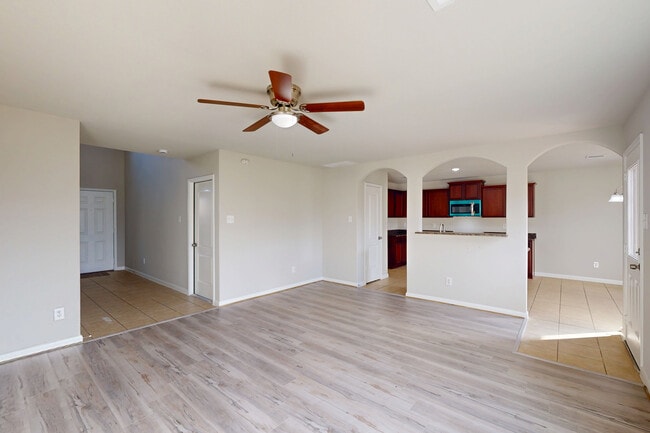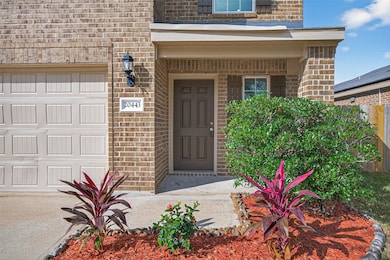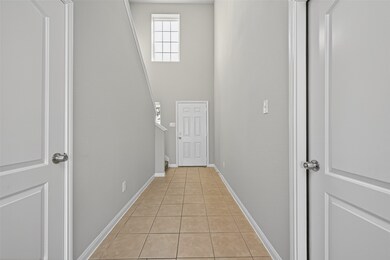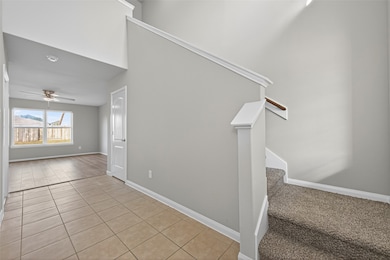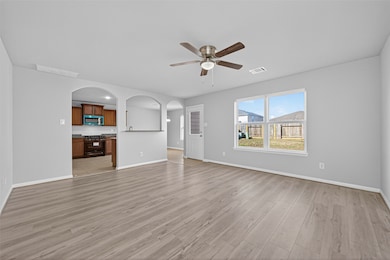
20443 Moon Walk Dr Humble, TX 77338
Estimated payment $1,780/month
Total Views
5,050
2
Beds
2
Baths
1,691
Sq Ft
$142
Price per Sq Ft
Highlights
- Very Popular Property
- Wood Flooring
- 2 Car Attached Garage
- Traditional Architecture
- Granite Countertops
- Soaking Tub
About This Home
Welcome to 20443 Moon Walk, a charming Single-Family home built in 2016. This property boasts 2 bedrooms, 2 bathrooms, and 1691 square feet of living space on a 5500 square foot lot. Don't miss the opportunity to make this your new home! Contact for a quick showing.
Home Details
Home Type
- Single Family
Est. Annual Taxes
- $5,844
Year Built
- Built in 2016
Lot Details
- 5,500 Sq Ft Lot
- Back Yard Fenced
HOA Fees
- $29 Monthly HOA Fees
Parking
- 2 Car Attached Garage
Home Design
- Traditional Architecture
- Brick Exterior Construction
- Slab Foundation
- Composition Roof
- Cement Siding
Interior Spaces
- 1,691 Sq Ft Home
- 2-Story Property
- Family Room
- Living Room
- Combination Kitchen and Dining Room
- Washer and Electric Dryer Hookup
Kitchen
- Electric Oven
- Electric Range
- Microwave
- Dishwasher
- Granite Countertops
- Disposal
Flooring
- Wood
- Carpet
- Tile
Bedrooms and Bathrooms
- 2 Bedrooms
- 2 Full Bathrooms
- Soaking Tub
- Bathtub with Shower
- Separate Shower
Eco-Friendly Details
- Energy-Efficient HVAC
- Energy-Efficient Lighting
Schools
- Jones Elementary School
- Jones Middle School
- Nimitz High School
Utilities
- Central Heating and Cooling System
- Heating System Uses Gas
Community Details
- Deerbrook Estates Association, Phone Number (281) 251-2292
- Deerbrook Estates Sec 11 Subdivision
3D Interior and Exterior Tours
Map
Create a Home Valuation Report for This Property
The Home Valuation Report is an in-depth analysis detailing your home's value as well as a comparison with similar homes in the area
Home Values in the Area
Average Home Value in this Area
Tax History
| Year | Tax Paid | Tax Assessment Tax Assessment Total Assessment is a certain percentage of the fair market value that is determined by local assessors to be the total taxable value of land and additions on the property. | Land | Improvement |
|---|---|---|---|---|
| 2025 | $4,461 | $231,617 | $40,425 | $191,192 |
| 2024 | $4,461 | $233,741 | $40,425 | $193,316 |
| 2023 | $4,461 | $257,463 | $40,829 | $216,634 |
| 2022 | $5,534 | $232,676 | $30,030 | $202,646 |
| 2021 | $5,253 | $191,468 | $30,030 | $161,438 |
| 2020 | $5,239 | $181,506 | $30,030 | $151,476 |
| 2019 | $5,786 | $192,566 | $30,030 | $162,536 |
| 2018 | $2,715 | $189,064 | $30,030 | $159,034 |
| 2017 | $5,212 | $0 | $0 | $0 |
Source: Public Records
Property History
| Date | Event | Price | List to Sale | Price per Sq Ft |
|---|---|---|---|---|
| 11/13/2025 11/13/25 | For Sale | $239,786 | -- | $142 / Sq Ft |
Source: Houston Association of REALTORS®
Purchase History
| Date | Type | Sale Price | Title Company |
|---|---|---|---|
| Trustee Deed | -- | None Listed On Document | |
| Vendors Lien | -- | None Available |
Source: Public Records
Mortgage History
| Date | Status | Loan Amount | Loan Type |
|---|---|---|---|
| Previous Owner | $185,900 | New Conventional |
Source: Public Records
About the Listing Agent
Aqeel's Other Listings
Source: Houston Association of REALTORS®
MLS Number: 61691728
APN: 1373800060005
Nearby Homes
- 20451 Moon Walk Dr
- 20454 Moon Walk Dr
- 8906 Stagewood Dr
- 20307 Lionsgate Ln
- 20539 Humble Brook Dr
- 20206 Sweet Magnolia Place
- 20707 Tawny Wood Ct
- 8826 Misty Meadow Creek Ln
- 8403 Swan Meadow Ln
- 9115 Aspen Trace Ln
- 20330 Beigewood Ln
- 20011 Lions Gate Dr
- 0 Deerbrook Park Blvd
- 20322 Bishops Gate Ln
- 9030 Serena Ln
- 20003 Bolton Bridge Ln
- 9010 Grackle Run Ln
- 20910 Brannon Hill Ln
- 20906 Brannon Hill Ln
- 8131 Chancewood Ln
- 8726 Old Maple Ln
- 8823 Old Maple Ln
- 20550 Kenswick Dr
- 9106 Stagewood Dr
- 8406 Vistadale Ct
- 9011 Aspen Trace Ln
- 9106 Aurora Park Ln
- 20411 Jasperwood Ln
- 9123 River Dale Canyon Ln
- 20431 Jasperwood Ln
- 20322 Beigewood Ln
- 8307 Stagewood Dr
- 19923 Malletia Dr
- 20003 Bolton Bridge Ln
- 19907 Lions Gate Dr
- 8314 Poplar Ridge Ln
- 8123 White Arbor Ct
- 19815 Kenswick Dr Unit 12105
- 19815 Kenswick Dr Unit 9304
- 19815 Kenswick Dr Unit 12208
