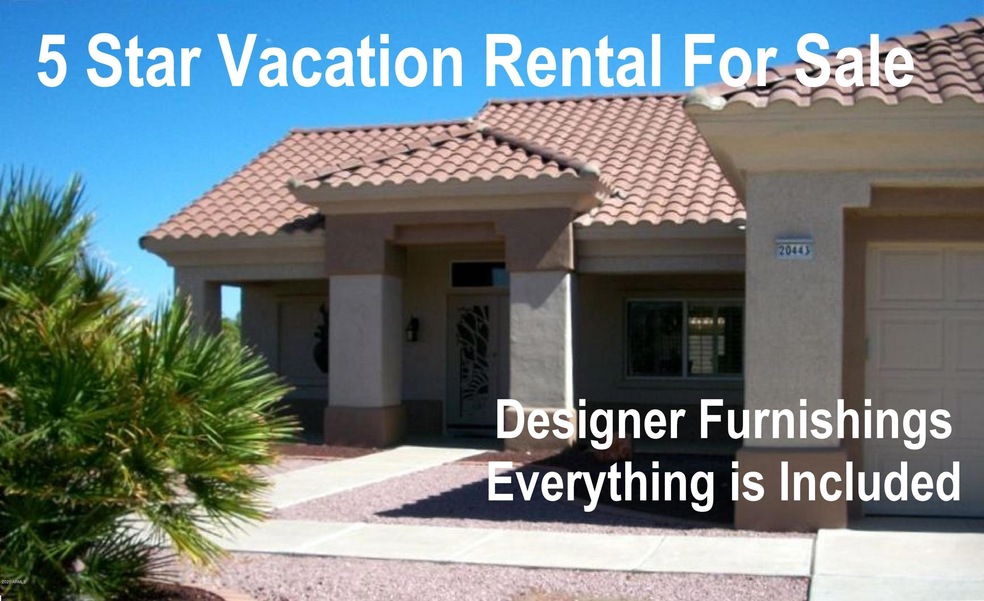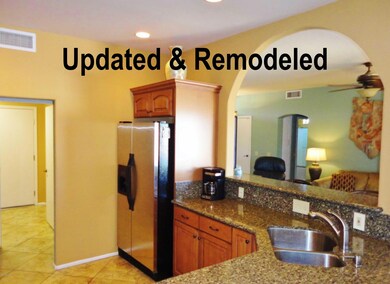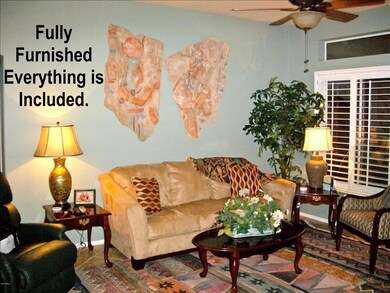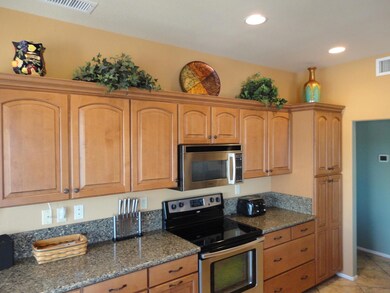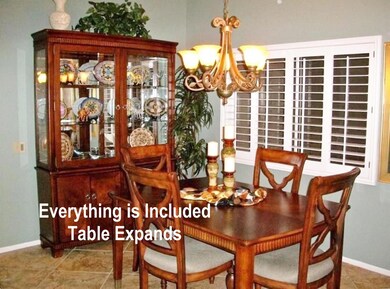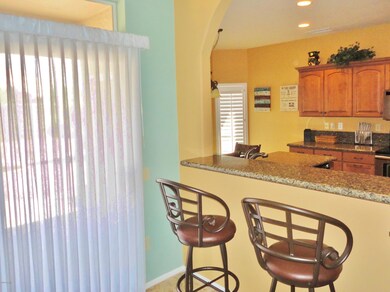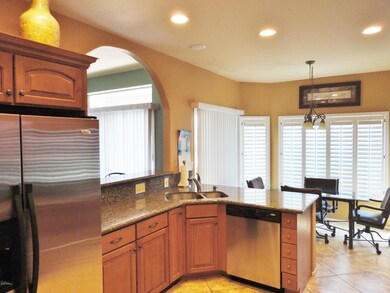
20443 N 133rd Dr Sun City West, AZ 85375
Highlights
- Golf Course Community
- Vaulted Ceiling
- Furnished
- Fitness Center
- Corner Lot
- Private Yard
About This Home
As of April 2020UPDATED, FULLY FURNISHED, TURN-KEY, DESIGNER HOME, EVERYTHING IS INCLUDED, all furniture, appliances, electronics, linens, dishes, artwork, and more! The kitchen (and bathrooms) cabinets, counters, and flooring have all been replaced. Plus, all of the kitchen appliances have been updated to stainless steel. The wall between the kitchen and the living room has been partly removed to provide an open floor plan and breakfast bar. This updated/remodeled Cameron, P2601, model has 2 large bedrooms, a split floor plan, bay windows, plantation shutters, 9' ceilings with fans, plus an extra office/craft room. In 2015, the AC and furnace were replaced. This large (10,400 sq. ft.) corner lot has a high fenced backyard for privacy. Located in a low tax area by 4 golf courses and 2 recreation centers.
Home Details
Home Type
- Single Family
Est. Annual Taxes
- $1,377
Year Built
- Built in 1995
Lot Details
- 10,400 Sq Ft Lot
- Desert faces the front and back of the property
- Block Wall Fence
- Chain Link Fence
- Corner Lot
- Private Yard
Parking
- 2 Car Direct Access Garage
- Oversized Parking
- Garage Door Opener
Home Design
- Wood Frame Construction
- Tile Roof
- Stucco
Interior Spaces
- 1,336 Sq Ft Home
- 1-Story Property
- Furnished
- Vaulted Ceiling
- Ceiling Fan
- Fireplace
- Double Pane Windows
Kitchen
- Eat-In Kitchen
- Breakfast Bar
- <<builtInMicrowave>>
Flooring
- Carpet
- Tile
Bedrooms and Bathrooms
- 2 Bedrooms
- Remodeled Bathroom
- 2 Bathrooms
- Dual Vanity Sinks in Primary Bathroom
Accessible Home Design
- Grab Bar In Bathroom
- No Interior Steps
Outdoor Features
- Covered patio or porch
Schools
- Adult Elementary And Middle School
- Adult High School
Utilities
- Central Air
- Heating System Uses Natural Gas
- Cable TV Available
Listing and Financial Details
- Tax Lot 40
- Assessor Parcel Number 232-01-457
Community Details
Overview
- No Home Owners Association
- Association fees include no fees, (see remarks)
- Built by Del Webb
- Sun City West Unit 1 F Lot 1 221 Subdivision, P2601 Floorplan
Amenities
- Recreation Room
Recreation
- Golf Course Community
- Tennis Courts
- Racquetball
- Fitness Center
- Heated Community Pool
- Community Spa
- Bike Trail
Ownership History
Purchase Details
Home Financials for this Owner
Home Financials are based on the most recent Mortgage that was taken out on this home.Purchase Details
Home Financials for this Owner
Home Financials are based on the most recent Mortgage that was taken out on this home.Purchase Details
Purchase Details
Purchase Details
Similar Homes in Sun City West, AZ
Home Values in the Area
Average Home Value in this Area
Purchase History
| Date | Type | Sale Price | Title Company |
|---|---|---|---|
| Warranty Deed | $335,000 | Pioneer Title | |
| Warranty Deed | $238,000 | Pioneer Title Agency Inc | |
| Warranty Deed | $150,000 | First American Title Ins Co | |
| Interfamily Deed Transfer | -- | -- | |
| Cash Sale Deed | $119,758 | Sun City Title Agency | |
| Warranty Deed | -- | Sun City Title Agency |
Mortgage History
| Date | Status | Loan Amount | Loan Type |
|---|---|---|---|
| Open | $318,250 | New Conventional |
Property History
| Date | Event | Price | Change | Sq Ft Price |
|---|---|---|---|---|
| 07/13/2025 07/13/25 | Price Changed | $364,999 | -2.7% | $273 / Sq Ft |
| 06/05/2025 06/05/25 | For Sale | $375,000 | +57.6% | $281 / Sq Ft |
| 04/30/2020 04/30/20 | Sold | $238,000 | -0.4% | $178 / Sq Ft |
| 04/23/2020 04/23/20 | Pending | -- | -- | -- |
| 04/20/2020 04/20/20 | For Sale | $239,000 | -- | $179 / Sq Ft |
Tax History Compared to Growth
Tax History
| Year | Tax Paid | Tax Assessment Tax Assessment Total Assessment is a certain percentage of the fair market value that is determined by local assessors to be the total taxable value of land and additions on the property. | Land | Improvement |
|---|---|---|---|---|
| 2025 | $1,127 | $16,578 | -- | -- |
| 2024 | $1,331 | $15,789 | -- | -- |
| 2023 | $1,331 | $25,860 | $5,170 | $20,690 |
| 2022 | $1,247 | $21,060 | $4,210 | $16,850 |
| 2021 | $1,439 | $19,200 | $3,840 | $15,360 |
| 2020 | $1,406 | $17,900 | $3,580 | $14,320 |
| 2019 | $1,377 | $15,910 | $3,180 | $12,730 |
| 2018 | $1,329 | $14,930 | $2,980 | $11,950 |
| 2017 | $1,281 | $14,220 | $2,840 | $11,380 |
| 2016 | $1,229 | $13,360 | $2,670 | $10,690 |
| 2015 | $1,174 | $12,580 | $2,510 | $10,070 |
Agents Affiliated with this Home
-
George Laughton

Seller's Agent in 2025
George Laughton
My Home Group Real Estate
(623) 462-3017
36 in this area
3,045 Total Sales
-
Klaire Willis
K
Seller Co-Listing Agent in 2025
Klaire Willis
My Home Group
(623) 466-2579
1 in this area
14 Total Sales
-
Douglas Fuller

Seller's Agent in 2020
Douglas Fuller
HomeSmart
(928) 607-0242
16 in this area
31 Total Sales
-
Kellie Balluzzo

Buyer's Agent in 2020
Kellie Balluzzo
eXp Realty
(602) 672-4120
9 in this area
31 Total Sales
Map
Source: Arizona Regional Multiple Listing Service (ARMLS)
MLS Number: 6068800
APN: 232-01-457
- 20433 N 133rd Dr
- 20418 N 133rd Dr
- 13309 W Meeker Blvd
- 13130 W Seville Dr
- 13119 W Castlebar Dr
- 13103 W Castlebar Dr
- 13319 W Broken Arrow Dr
- 13007 W Seville Dr
- 12909 W Meeker Blvd
- 13218 W Castlebar Dr
- 13436 W Caraway Dr
- 13327 W Beardsley Rd
- 13110 W Blue Bonnet Dr
- 13306 W La Terraza Dr
- 12810 W Blue Bonnet Dr
- 12710 W Paintbrush Dr
- 12706 W Paintbrush Dr
- 21019 N Totem Dr
- 13218 W La Terraza Dr
- 13047 W Peach Blossom Dr
